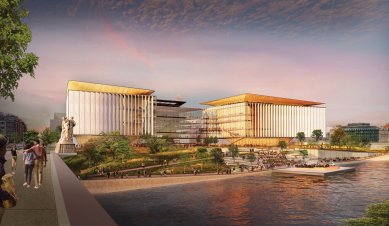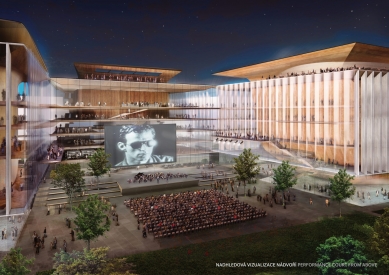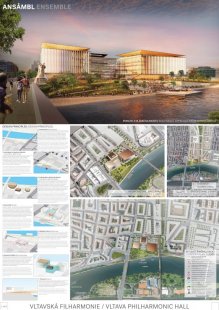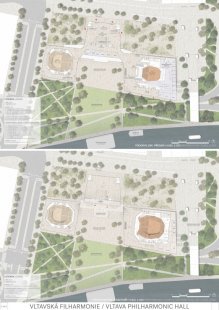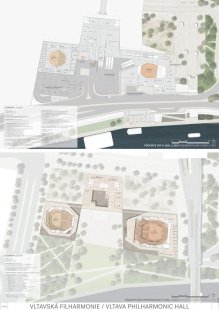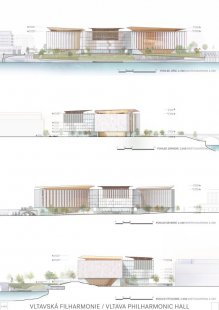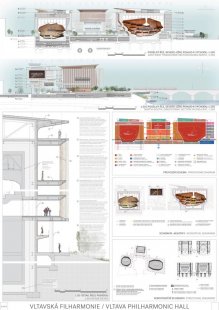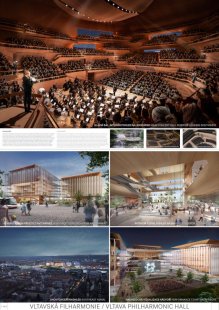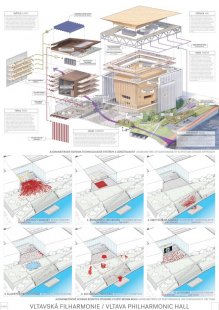
Vltava Philharmonic - competition proposal

Proposal Summary
1. Shrinking
To maintain the scale of the surrounding urban structure, the site is divided into thirds from Hlávkův Bridge to Negrelli Viaduct and also from Antonínská Street to the Vltava River. The resulting network of nine polygons defines the placement of building masses and public spaces. The arcade of the new railway viaduct allows for connections to the Prague Market and the new Bubny-Zátory neighborhood, with rentable shops and restaurants located in the arches.
2. City to the river; river to the city
The stepped landscape solution spans the existing embankment of Captain Jaroš and connects the Vltava River with the new riverside promenade, the Philharmonic area, and the surrounding neighborhood. Two more formal squares in the northeast and northwest corners of the site connect life inside and outside the building and the riverside park. The public can walk from public transport stops to the embankment without needing to enter the building.
3. Individual and collective identity
Each of the three halls – the Main Hall, the Small Hall, and the Multipurpose Hall – forms its distinct volume and has a unique identity. These three building masses surround a common courtyard and are interconnected in the underground levels. The centrally located, predominantly transparent mass, housing the Creative Center, draws visitors into the main hall and to the central box office. Paths lead from the hall directly to the multipurpose hall on the upper floor and to the main and small concert halls on the right and left and to the courtyard.
4. Fourth Hall
The Fourth Hall – the courtyard – serves as a summer stage for outdoor public concerts and events. The central position of the courtyard provides space for a diverse repertoire and a broad audience. The courtyard is equipped with integrated infrastructure for sound technology and lighting. In rainy weather, a retractable roof can be extended over the courtyard. Additional space for performances under the open sky is located right on the embankment. The natural terraced amphitheater is part of the landscape solution and is oriented with a view of the river and a deployable floating stage.
5. Urban layer
The barrier-free layer of the ground floor connects all parts of the site. This layer includes the street level of the northern squares, the central entrance hall, connecting to the creative hub and the multipurpose hall, the level of the orchestra pit of the Main Hall on the east and the Small Hall on the west, the courtyard, and the riverside park to the south.
6. Common envelope
A unified façade made of local sandstone and shaped glass connects the peripheral facades of all three masses. The chosen material refers to the rich history of Prague's masonry buildings as well as modernist experiments with glass facades. The material allows for the alternating use of effects of opacity, transparency, and translucency, thus revealing or concealing the volumes of the halls and backstage activities inside the building.
7. Horizon
The individual masses of the Philharmonic building create a clear view at a height of approximately 7 meters above the street level from a pedestrian's perspective, connecting the residential neighborhood and the embankment. This visual connection invites all passersby to visit the Philharmonic, whether they have a ticket for a concert or not.
1. Shrinking
To maintain the scale of the surrounding urban structure, the site is divided into thirds from Hlávkův Bridge to Negrelli Viaduct and also from Antonínská Street to the Vltava River. The resulting network of nine polygons defines the placement of building masses and public spaces. The arcade of the new railway viaduct allows for connections to the Prague Market and the new Bubny-Zátory neighborhood, with rentable shops and restaurants located in the arches.
2. City to the river; river to the city
The stepped landscape solution spans the existing embankment of Captain Jaroš and connects the Vltava River with the new riverside promenade, the Philharmonic area, and the surrounding neighborhood. Two more formal squares in the northeast and northwest corners of the site connect life inside and outside the building and the riverside park. The public can walk from public transport stops to the embankment without needing to enter the building.
3. Individual and collective identity
Each of the three halls – the Main Hall, the Small Hall, and the Multipurpose Hall – forms its distinct volume and has a unique identity. These three building masses surround a common courtyard and are interconnected in the underground levels. The centrally located, predominantly transparent mass, housing the Creative Center, draws visitors into the main hall and to the central box office. Paths lead from the hall directly to the multipurpose hall on the upper floor and to the main and small concert halls on the right and left and to the courtyard.
4. Fourth Hall
The Fourth Hall – the courtyard – serves as a summer stage for outdoor public concerts and events. The central position of the courtyard provides space for a diverse repertoire and a broad audience. The courtyard is equipped with integrated infrastructure for sound technology and lighting. In rainy weather, a retractable roof can be extended over the courtyard. Additional space for performances under the open sky is located right on the embankment. The natural terraced amphitheater is part of the landscape solution and is oriented with a view of the river and a deployable floating stage.
5. Urban layer
The barrier-free layer of the ground floor connects all parts of the site. This layer includes the street level of the northern squares, the central entrance hall, connecting to the creative hub and the multipurpose hall, the level of the orchestra pit of the Main Hall on the east and the Small Hall on the west, the courtyard, and the riverside park to the south.
6. Common envelope
A unified façade made of local sandstone and shaped glass connects the peripheral facades of all three masses. The chosen material refers to the rich history of Prague's masonry buildings as well as modernist experiments with glass facades. The material allows for the alternating use of effects of opacity, transparency, and translucency, thus revealing or concealing the volumes of the halls and backstage activities inside the building.
7. Horizon
The individual masses of the Philharmonic building create a clear view at a height of approximately 7 meters above the street level from a pedestrian's perspective, connecting the residential neighborhood and the embankment. This visual connection invites all passersby to visit the Philharmonic, whether they have a ticket for a concert or not.
DS+R
The English translation is powered by AI tool. Switch to Czech to view the original text source.
0 comments
add comment


