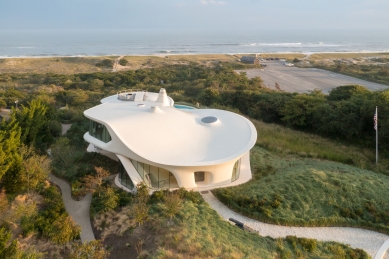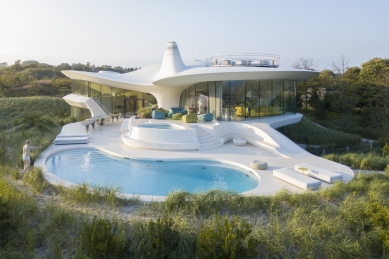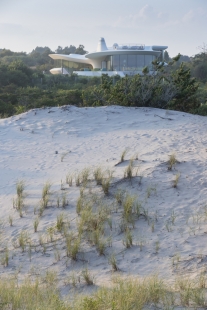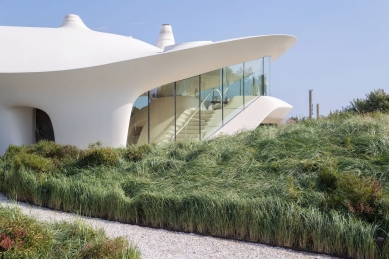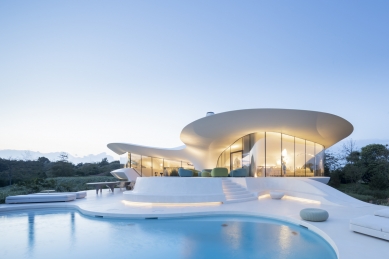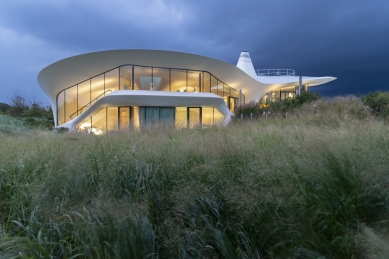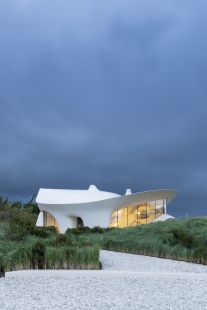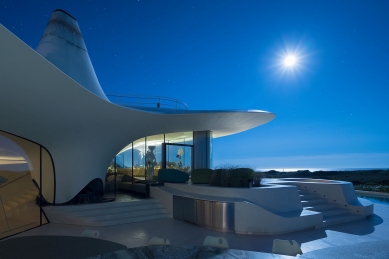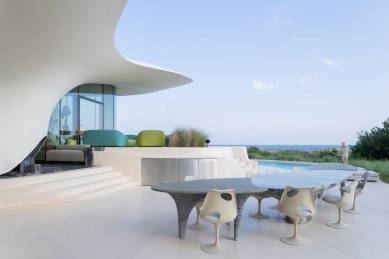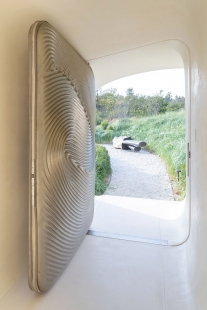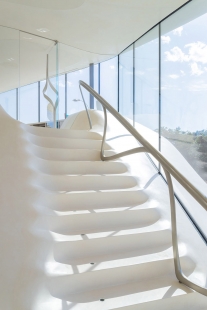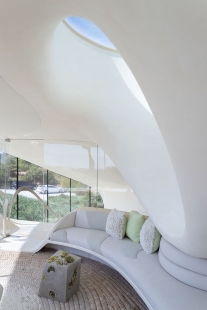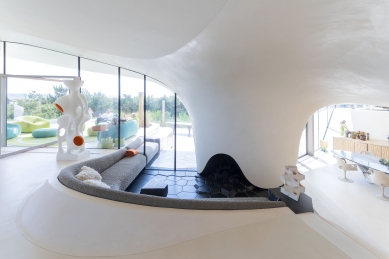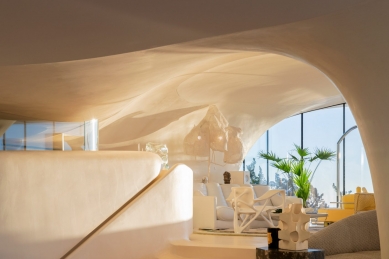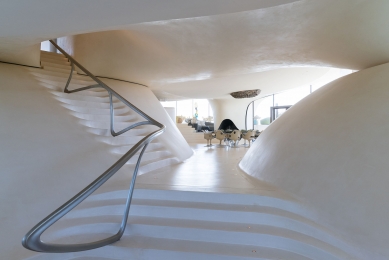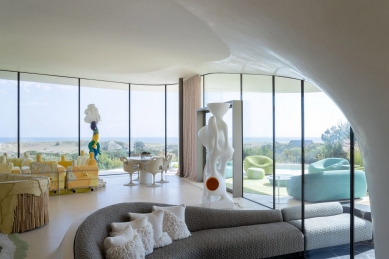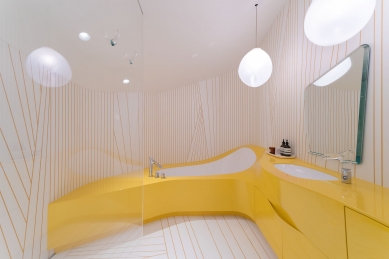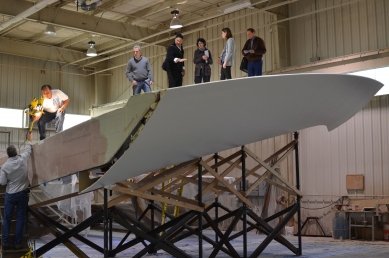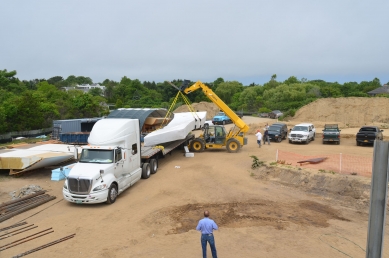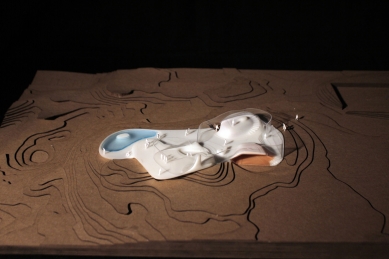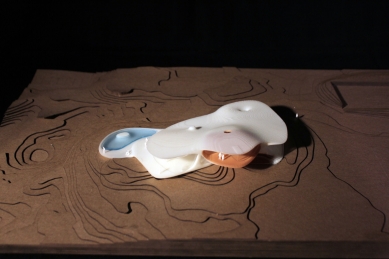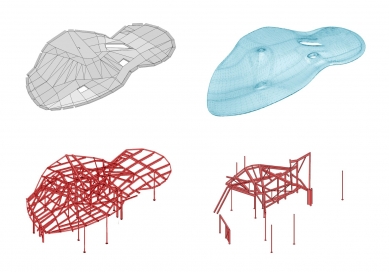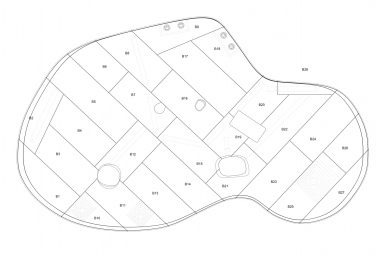
Blue Dream House

Taking its inspiration from the rolling dunes of coastal Long Island, this residence for a single-family utilizes aerospace modeling and fabrication methods to update organic architecture to the 21st century.
The approach to the house winds its way through a carefully crafted landscape of artificial dunes in a play between the manicured landscapes of the surrounding estates and the wild, protected, natural dunes landscape of the beach beyond. The separation between interior and exterior living space is blurred by a mullion-free glazing system, allowing the topography of the surrounding dunes to seamlessly enter the house. The main level of the residence is conceived as a generous, open space with distinct zones differentiated by topographical manipulations.
The roof, an unprecedented fiberglass and foam monocoque structure, spans uninterrupted above the main living space, touching down at a few select points to express architecturally significant features such as the fireplace and skylight. Achieved with 1/10th of the weight of a traditional concrete and steel framed structure, the sandwiched structural resin and foam of the roof cantilevers up to 30 feet over living spaces to provide shade and frame views to the beach beyond.
In contrast to the main space, the bedrooms provide intimate cozy spaces. The lower level bedrooms are tucked within the dunes while the master suite is enveloped by the roof. The walls, floors, and ceilings of these cocoon-like spaces are finished with CNC milled end-grain mesquite. The master suite opens onto a private rooftop terrace with 360-degree views.
The approach to the house winds its way through a carefully crafted landscape of artificial dunes in a play between the manicured landscapes of the surrounding estates and the wild, protected, natural dunes landscape of the beach beyond. The separation between interior and exterior living space is blurred by a mullion-free glazing system, allowing the topography of the surrounding dunes to seamlessly enter the house. The main level of the residence is conceived as a generous, open space with distinct zones differentiated by topographical manipulations.
The roof, an unprecedented fiberglass and foam monocoque structure, spans uninterrupted above the main living space, touching down at a few select points to express architecturally significant features such as the fireplace and skylight. Achieved with 1/10th of the weight of a traditional concrete and steel framed structure, the sandwiched structural resin and foam of the roof cantilevers up to 30 feet over living spaces to provide shade and frame views to the beach beyond.
In contrast to the main space, the bedrooms provide intimate cozy spaces. The lower level bedrooms are tucked within the dunes while the master suite is enveloped by the roof. The walls, floors, and ceilings of these cocoon-like spaces are finished with CNC milled end-grain mesquite. The master suite opens onto a private rooftop terrace with 360-degree views.
Diller Scofidio + Renfro
0 comments
add comment


