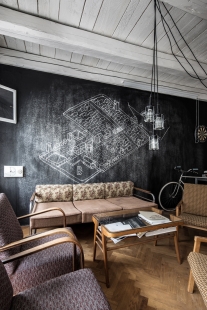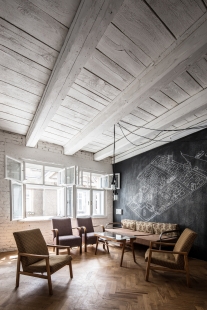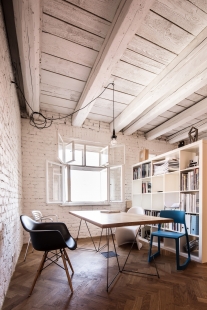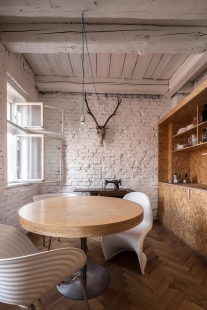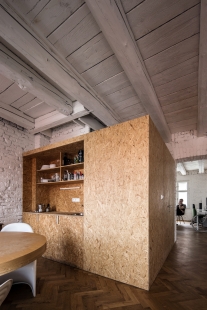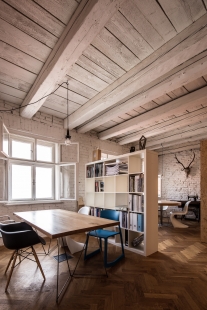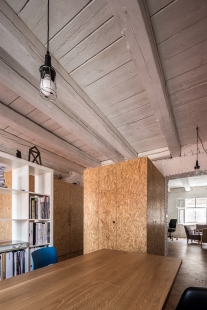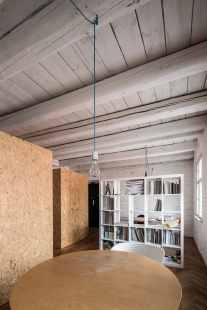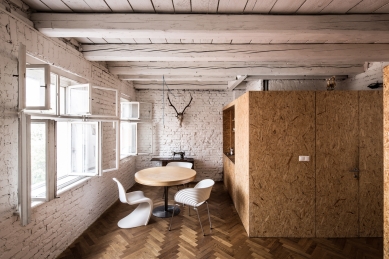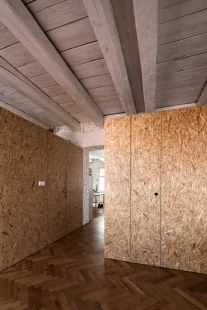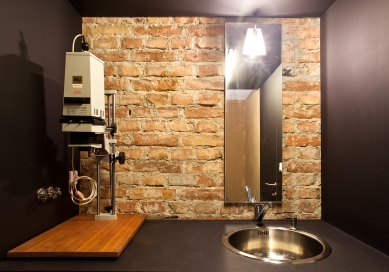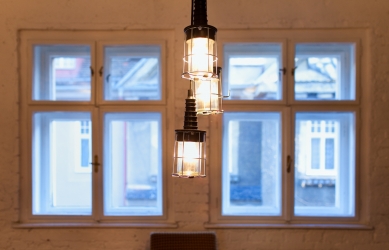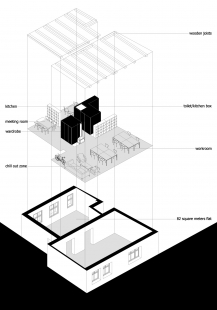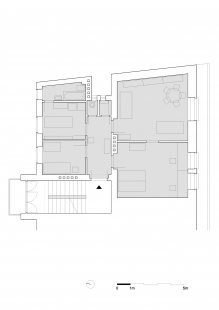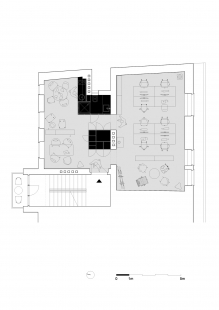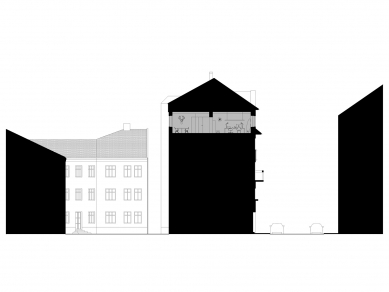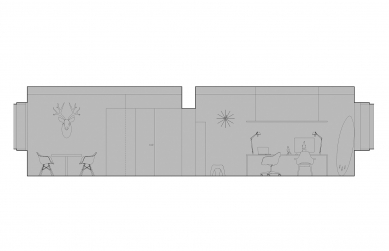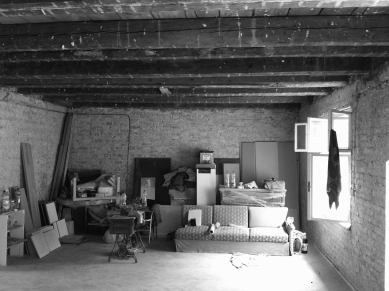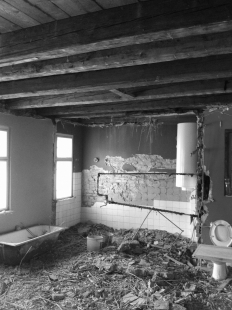
Own studio Plusminus

"We transformed an old city center four-room flat into an open working space."
The flat is situated very near the city center of Bratislava on the fourth floor of a housing block originally designed and built in 1928 by Otakar Nekvasil. It is an old brick structure with wooden ceilings.
The brief was to convert this originally four-room flat into our own design studio with a budget not exceeding 7500 EUR. The task was to remove all existing walls and materials which were not necessarily needed to create an open space with just one partition in the middle.
"The concept was to bring in as few materials as possible, inserting only two wooden boxes made out of chipboards."
One box is used as the main wardrobe with a special place for printers and materials that are not needed every day; the second one consists of a bathroom with all necessary facilities and a kitchen inserted from the other side. As the boxes are not touching the ceiling, they look just like they are freestanding on the floor.
The interior is brimming with style, providing architects with a comfortable workspace that will encourage their creative freedom.
"We wanted to create a homely and cozy atmosphere where everyone would feel comfortable instantly and wouldn’t want to leave."
The space is really open, with no partitions; there is only one bookshelf freestanding on the ground, creating space for a meeting room and kitchen. The original wooden construction ceiling as well as the brick walls are painted white, with only one black wall, which is used as a blackboard wall for projects and sketches.
"This place is furnished in a wide range of different styles, as we stick to the idea that an interior space has to have a mixture of new, old, and borrowed. Then it is a live space, not a showroom of modern furniture."
The flat is situated very near the city center of Bratislava on the fourth floor of a housing block originally designed and built in 1928 by Otakar Nekvasil. It is an old brick structure with wooden ceilings.
The brief was to convert this originally four-room flat into our own design studio with a budget not exceeding 7500 EUR. The task was to remove all existing walls and materials which were not necessarily needed to create an open space with just one partition in the middle.
"The concept was to bring in as few materials as possible, inserting only two wooden boxes made out of chipboards."
One box is used as the main wardrobe with a special place for printers and materials that are not needed every day; the second one consists of a bathroom with all necessary facilities and a kitchen inserted from the other side. As the boxes are not touching the ceiling, they look just like they are freestanding on the floor.
The interior is brimming with style, providing architects with a comfortable workspace that will encourage their creative freedom.
"We wanted to create a homely and cozy atmosphere where everyone would feel comfortable instantly and wouldn’t want to leave."
The space is really open, with no partitions; there is only one bookshelf freestanding on the ground, creating space for a meeting room and kitchen. The original wooden construction ceiling as well as the brick walls are painted white, with only one black wall, which is used as a blackboard wall for projects and sketches.
"This place is furnished in a wide range of different styles, as we stick to the idea that an interior space has to have a mixture of new, old, and borrowed. Then it is a live space, not a showroom of modern furniture."
The English translation is powered by AI tool. Switch to Czech to view the original text source.
0 comments
add comment



