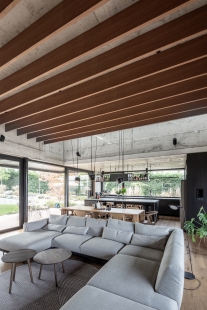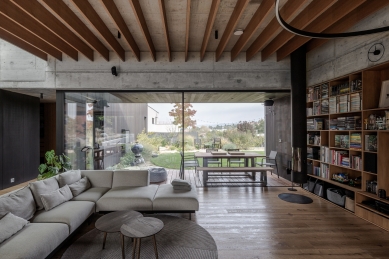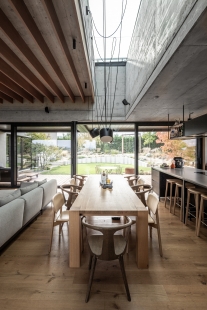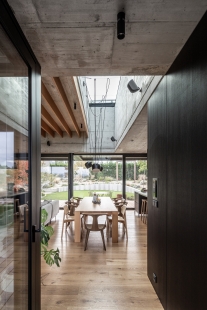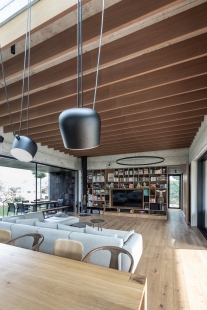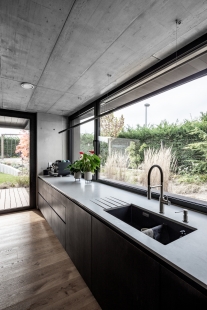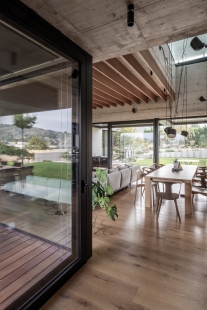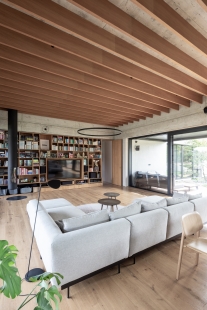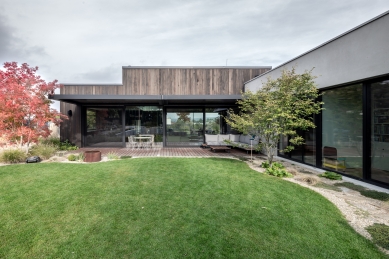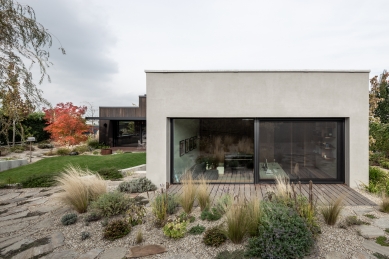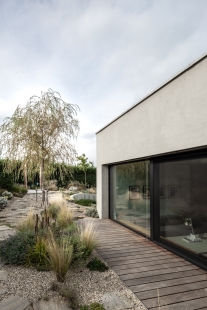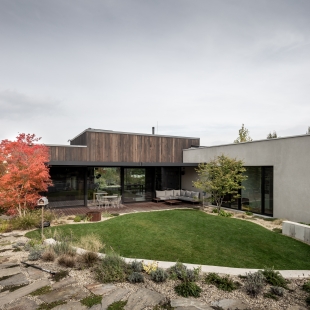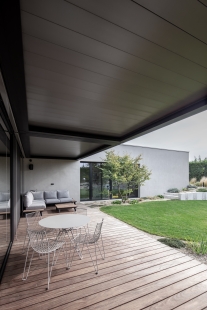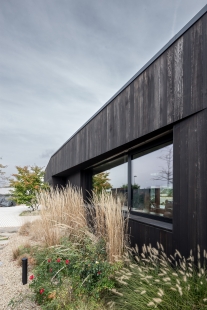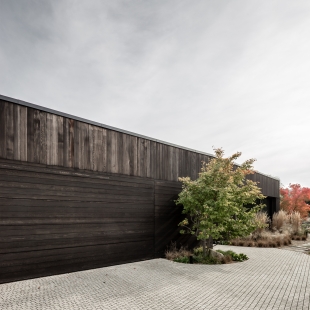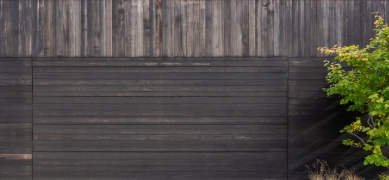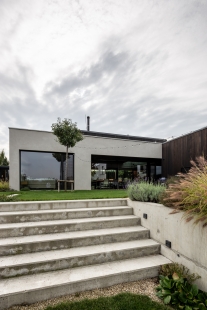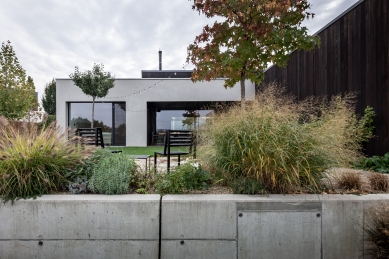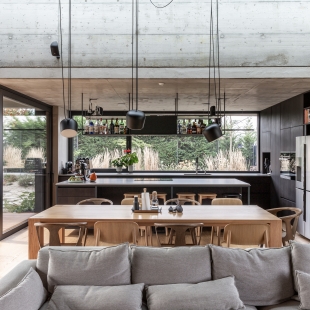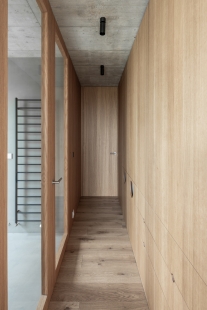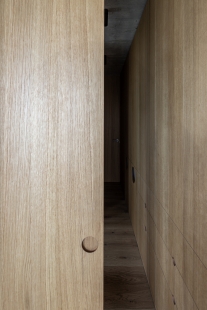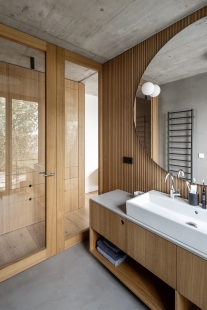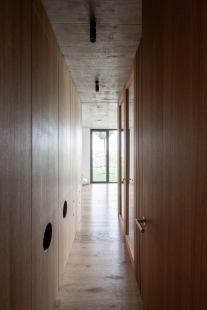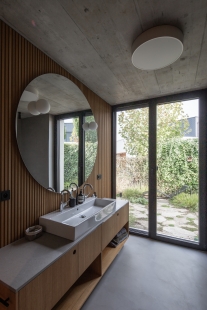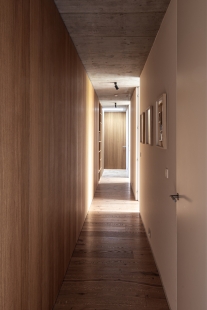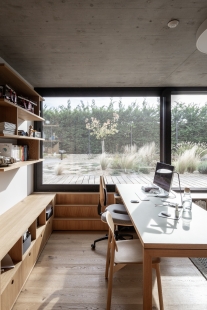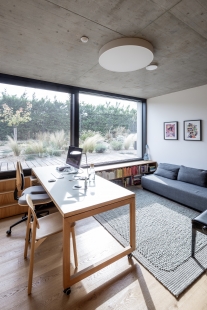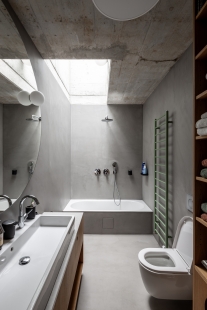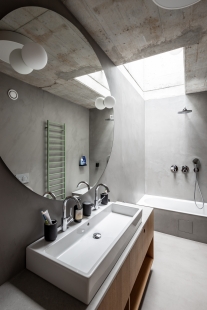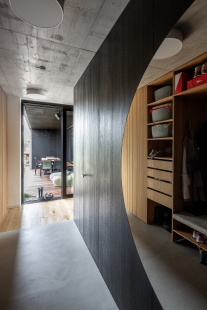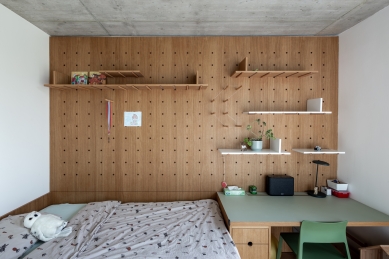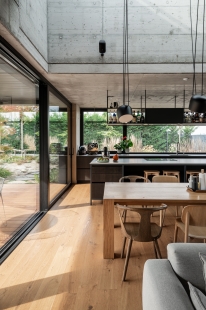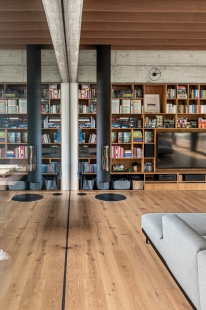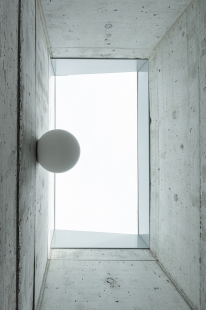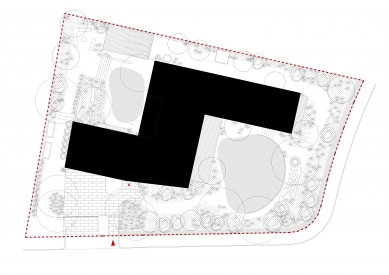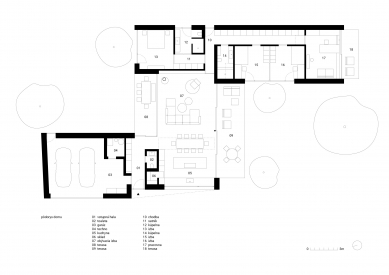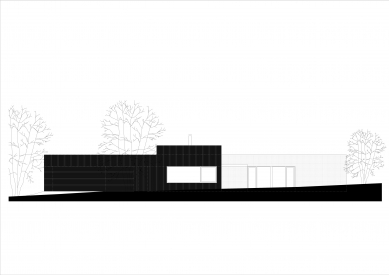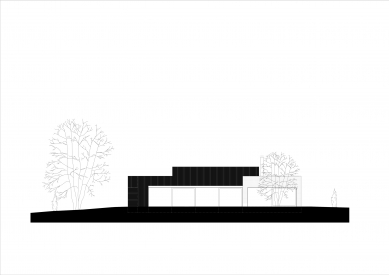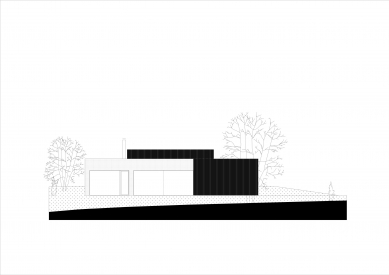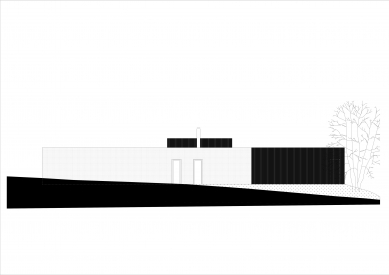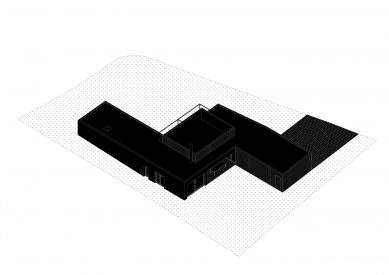
House M

The house is situated at the north-western end of Bratislava and is part of the newly built locality. The land is slightly sloping with dimensions of approximately 30×45m. The morphology of the terrain, together with the orientation to the world sides and the view of the nearby Pajštún castle, were the determining elements in the creation of the house concept.
The client's initial brief and site programme contemplated a two-storey house, which we have managed to reduce to a single-storey mass using the full extent of the built-up area of the site, which creates a smoother flow through the house and the smaller gardens created.
The house is oriented towards the street by its technical and storage part (garage, storage). The paved driveway also serves for outdoor car parking. Through the entrance hall of the house are accessible daily areas of the house – kitchen, dining room and living room. The night part – children's and parents' rooms, study and sanitary facilities are connected to the living area. The daily common area is connected to the terrace and other outdoor areas of the garden. The feeling of openness is supported by perforations on the south and north-west sides and a large window in the roof plane above the dining table. The size and positioning of the openings create the feeling of an open pavilion between the gardens.
Structurally, the house is designed as a combined system – reinforced concrete horizontal (partly vertical) structures and masonry vertical structures. The flat roof is finished with extensive greenery. The façade is a combination of a wooden ventilated façade made of cedar planks dyed in black and concrete plaster. The windows and glazed walls are aluminium with triple glazing.
The client's initial brief and site programme contemplated a two-storey house, which we have managed to reduce to a single-storey mass using the full extent of the built-up area of the site, which creates a smoother flow through the house and the smaller gardens created.
The house is oriented towards the street by its technical and storage part (garage, storage). The paved driveway also serves for outdoor car parking. Through the entrance hall of the house are accessible daily areas of the house – kitchen, dining room and living room. The night part – children's and parents' rooms, study and sanitary facilities are connected to the living area. The daily common area is connected to the terrace and other outdoor areas of the garden. The feeling of openness is supported by perforations on the south and north-west sides and a large window in the roof plane above the dining table. The size and positioning of the openings create the feeling of an open pavilion between the gardens.
Structurally, the house is designed as a combined system – reinforced concrete horizontal (partly vertical) structures and masonry vertical structures. The flat roof is finished with extensive greenery. The façade is a combination of a wooden ventilated façade made of cedar planks dyed in black and concrete plaster. The windows and glazed walls are aluminium with triple glazing.
1 comment
add comment
Subject
Author
Date
Dlha cesta
13.06.24 04:25
show all comments


