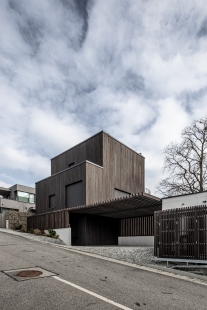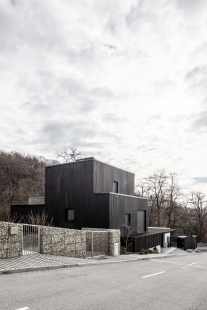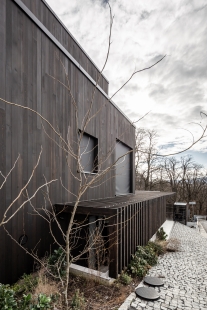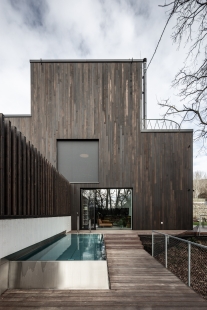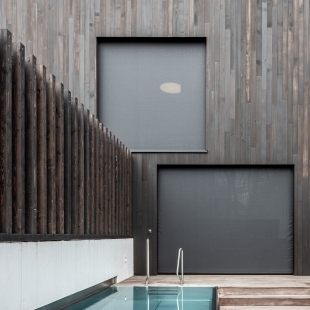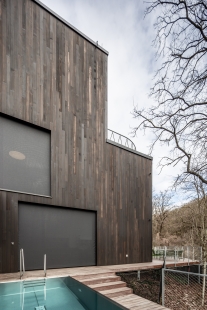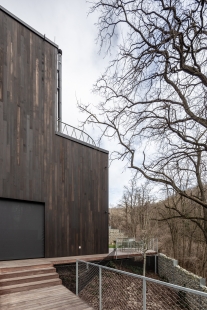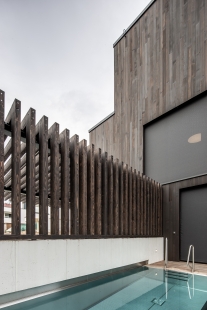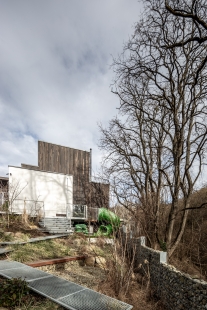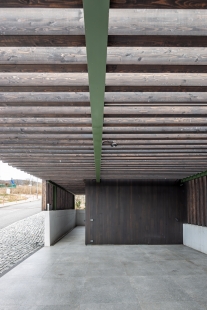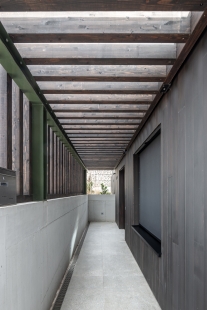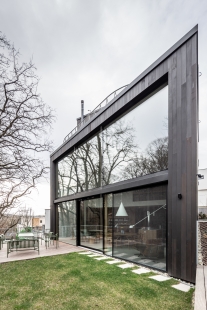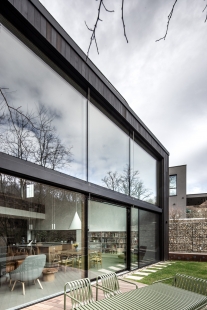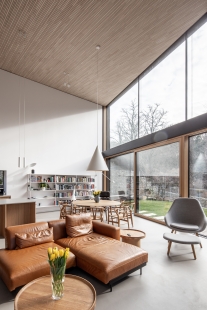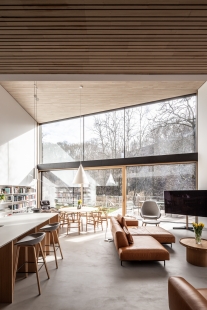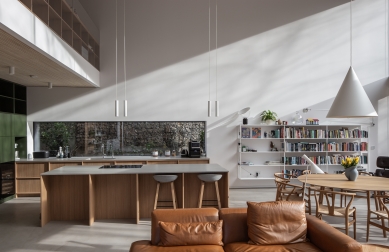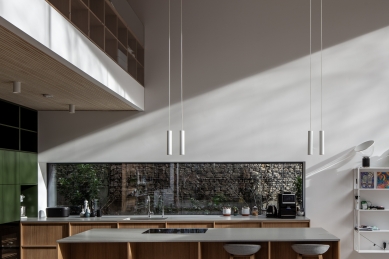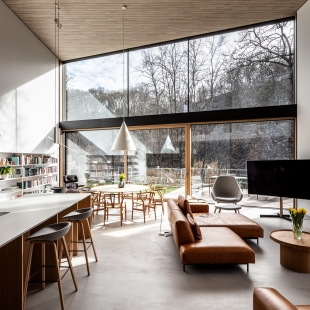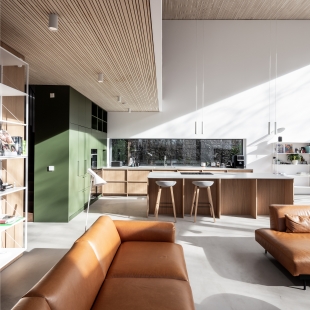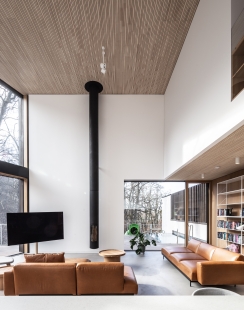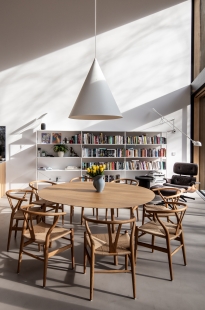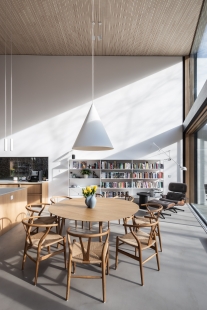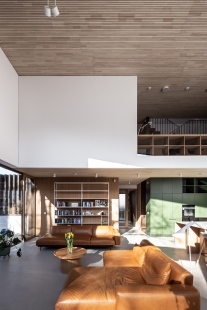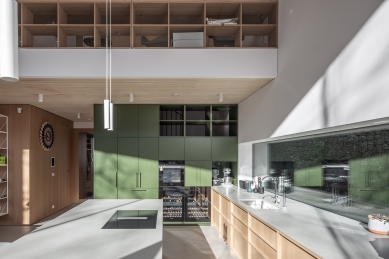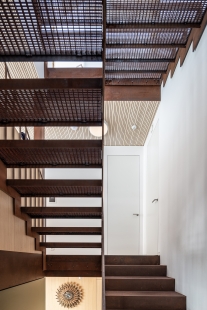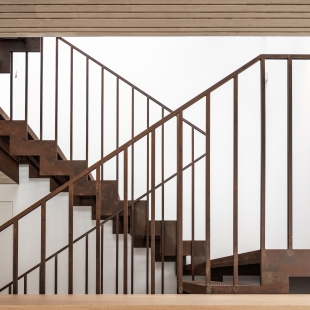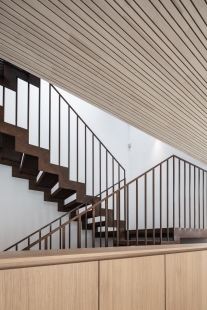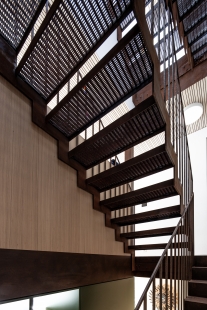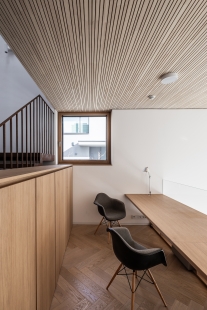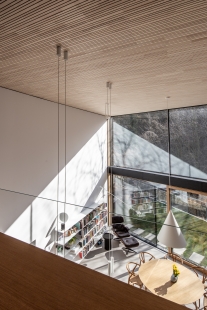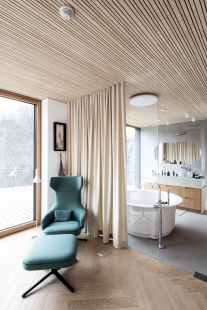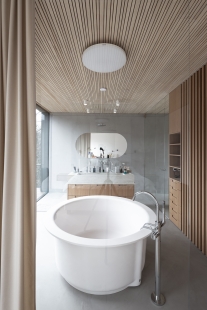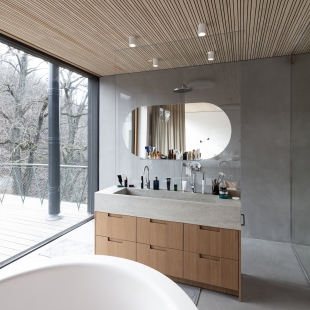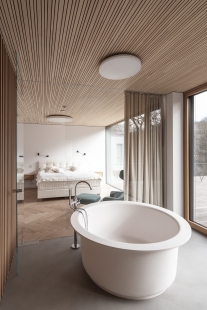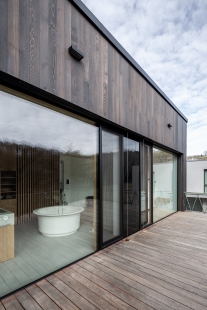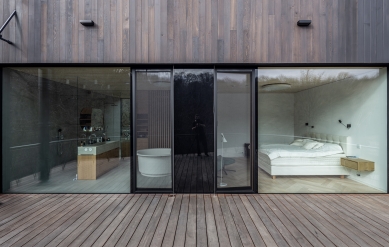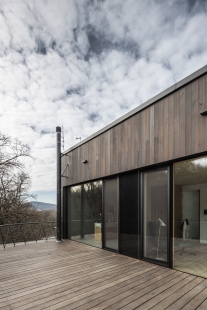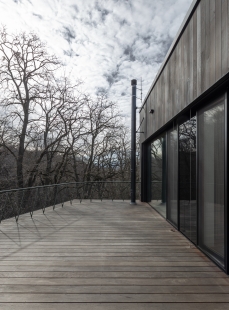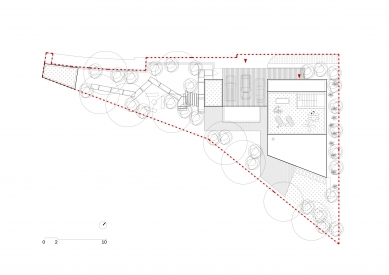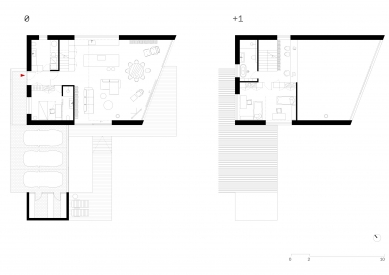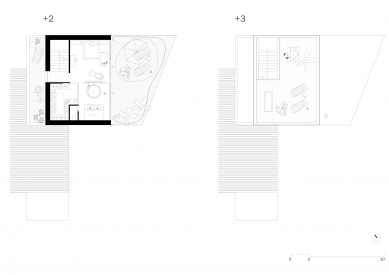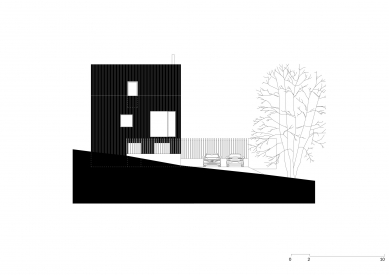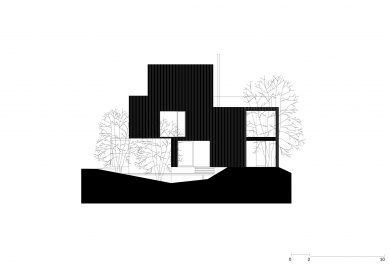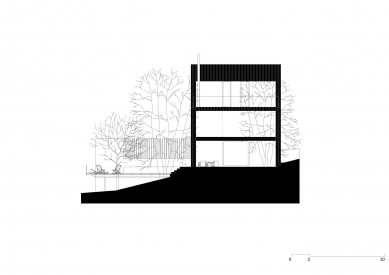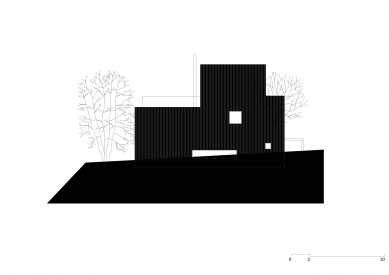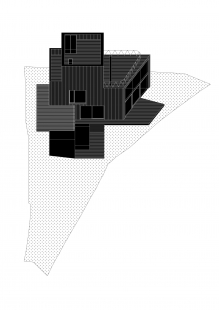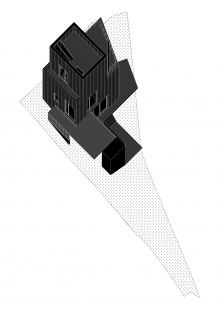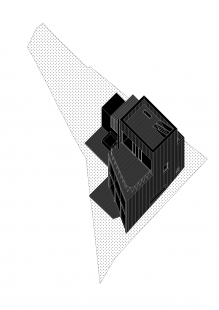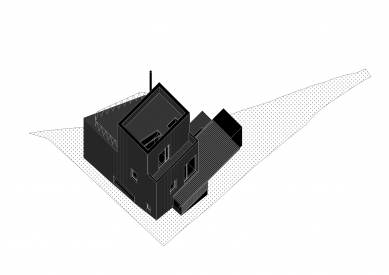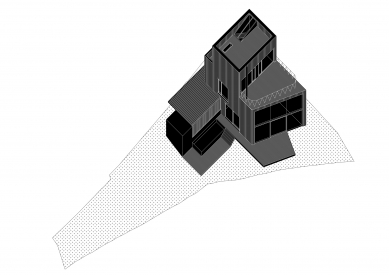
House Devín

The house is situated on the southwestern outskirts of Devín. The plot has a direct contact with the Devín forest, which together with the morphology of the terrain and the view of the castle was a defining element in the creation of the concept. The longitudinal elevation of the plot is 8.5m, transversely 4.2m.
The house is set into the terrain to allow smooth access from the north side. The living area opens from south-east to south-west and extends seamlessly into the mature trees through the raised timber terraces. The feeling of living in the treetops is enhanced by the two- storey extension of the living space in contact with the opposite wooded slope. The south-west terrace is complemented by a small pool with a tensioned water surface and industrial gratings steps leading to the landscaped garden. In its narrowest part is a sauna house.
The ground floor living area consists of a kitchen, dining room and living room with fireplace. It is complemented by a guest room, hygiene and technology areas. Following the entrance part of the house there is a shaded pergola for 3 cars and exterior storage.
The suspended gallery above the living room is a space for the children's room/ bedrooms, bathroom and an open plan study. On the opposite side is a narrow terrace over the street with views of the castle.
The concluding floor contains the parents' bedroom, ensuite bathroom, walk-in wardrobe and a generous roof terrace facing the greenery.
An airy steel staircase connects the house in height, terminating in a glazed exit to the viewing residence roof.
The house is primarily oriented to the greenery on the south and west sides. The arrangement of window openings on the northern façade allows views of Devín Castle.
The house is supported on concrete piles and reinforced concrete slab. The above-ground part is a wooden structure from the Lignotrend system. The facade is ventilated, finished with cedar boards.
The house is set into the terrain to allow smooth access from the north side. The living area opens from south-east to south-west and extends seamlessly into the mature trees through the raised timber terraces. The feeling of living in the treetops is enhanced by the two- storey extension of the living space in contact with the opposite wooded slope. The south-west terrace is complemented by a small pool with a tensioned water surface and industrial gratings steps leading to the landscaped garden. In its narrowest part is a sauna house.
The ground floor living area consists of a kitchen, dining room and living room with fireplace. It is complemented by a guest room, hygiene and technology areas. Following the entrance part of the house there is a shaded pergola for 3 cars and exterior storage.
The suspended gallery above the living room is a space for the children's room/ bedrooms, bathroom and an open plan study. On the opposite side is a narrow terrace over the street with views of the castle.
The concluding floor contains the parents' bedroom, ensuite bathroom, walk-in wardrobe and a generous roof terrace facing the greenery.
An airy steel staircase connects the house in height, terminating in a glazed exit to the viewing residence roof.
The house is primarily oriented to the greenery on the south and west sides. The arrangement of window openings on the northern façade allows views of Devín Castle.
The house is supported on concrete piles and reinforced concrete slab. The above-ground part is a wooden structure from the Lignotrend system. The facade is ventilated, finished with cedar boards.
0 comments
add comment


