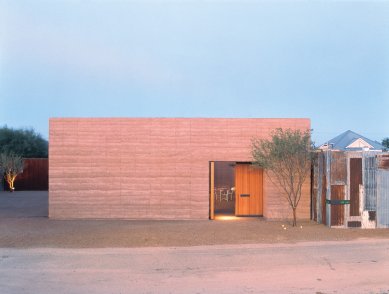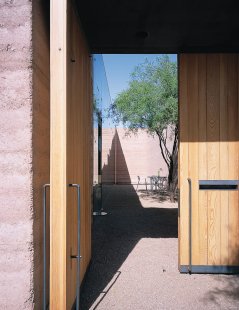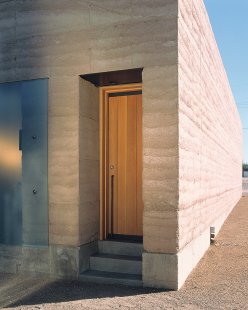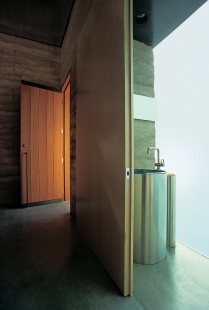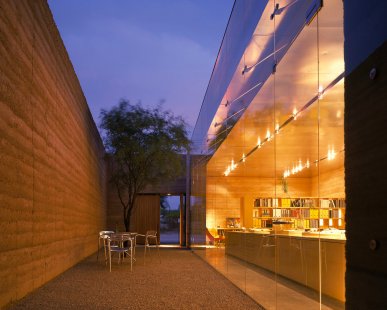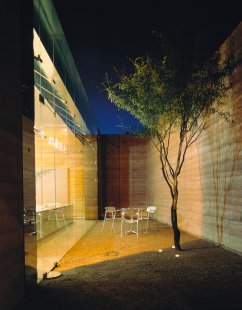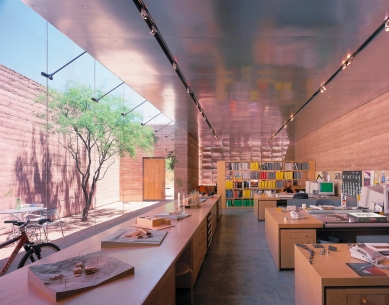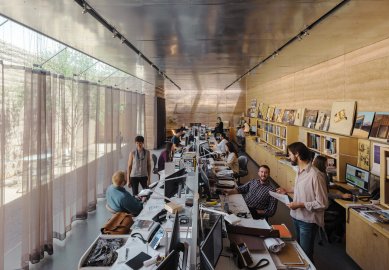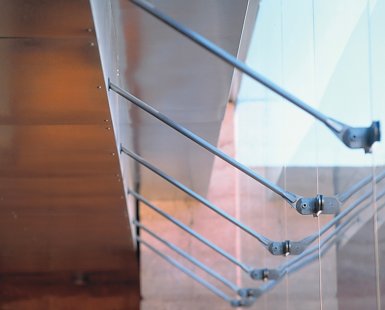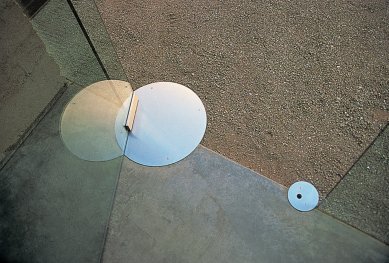
Own studio

The work of American architect Rick Joy is closely tied to the arid Sonoran Desert, where minimal rainfall, along with humidity, poses the greatest threat to earthen constructions. Rick Joy grew up in the northeastern United States in Maine, where he learned to play percussion instruments at university. However, at 28, he decided to move to the opposite end of the U.S. and began studying architecture at the University of Arizona, graduating in 1990. He started his professional career with the grand realization of the Phoenix Central Library, where he collaborated with Will Bruder. In 1993, he became independent and opened his own studio in Tucson, Arizona.
In the early 1970s, a new style began to emerge in the American Southwest that was distant from the sterile post-war modernism based on functionalist ideas. At that time, buildings began to appear at the edges of major cities that ignored international architectural trends. They developed their own aesthetic while considering ecology. They placed direct emphasis on the built form itself. They adhered to an extraordinary level of spatial, structural, material, and artisanal quality. Representatives of this “new prairie style” included Fay Jones and Marlon Blackwell in Arkansas, Ted Flato and David Lake in San Antonio, or William Bruder and Wendell Burnette in Phoenix. In the early 1990s, Rick Joy also joined this informal group of “rural modernists,” whose designs are closely related in form, material, and color to the surrounding landscape.
Rick Joy designs in other U.S. states and across the border in Mexico, but most of his works are set in the desert landscape around the half-million-inhabitant Tucson, where he enjoyed the sunny weather, year-round warm climate, and tropical plants. Joy's studio is located in the preserved historic district of Barrio Libre near downtown. The main studio functions as an impregnable fortress with massive walls, no windows, and only double doors made of solid wood. This self-contained space is ideal for focusing fully on work without external distractions. The walls made of rammed earth have the same color as the surrounding terrain. The landscape thus smoothly transitions into the building, culminating in the sky. There is no roof laid on the outer walls of the studio. The upper edge is not covered by any sheeting, as the walls do not need protection from occasional rain. The building rests on concrete foundations. The earthen walls have been sufficiently dried and strengthened by the local climate.
Behind the entrance door, a long rectangular atrium appears, where one of the walls consists of large glazing from the ground up to the sky. During the day, this simple glass surface reflects and visually doubles the area of the cramped atrium. At night, on the other hand, the interior illuminates, the glass barrier disappears, and the inner space connects with the surroundings. An established tree and a small shallow pool, which helps improve the climate in the arid desert, can be found in the atrium. The massive rammed earth wall protects against the outdoor heat, collecting heat during the day and releasing it back at night. The studio consists of one large common space. To provide shading, a curtain can be drawn across the entire width behind the glass wall in the interior. The bathroom is the only room that has contact with the outside environment.
Today, the complex has expanded to seven buildings. Rick Joy purchased two single-story row houses facing S Convent Ave, preserved the facades, and planted trees behind the blind facades. A new two-story earthen house stands at a sufficient distance from the street, thus protecting it from noise and offering enough shade for outdoor living. Other objects in the complex have facades made of corten steel or color-coated walls. Later, three additional two-story earthen buildings for living were added. These houses are already covered with corroded corrugated metal roofs with overhangs to better protect the masonry from weather influences.
In the early 1970s, a new style began to emerge in the American Southwest that was distant from the sterile post-war modernism based on functionalist ideas. At that time, buildings began to appear at the edges of major cities that ignored international architectural trends. They developed their own aesthetic while considering ecology. They placed direct emphasis on the built form itself. They adhered to an extraordinary level of spatial, structural, material, and artisanal quality. Representatives of this “new prairie style” included Fay Jones and Marlon Blackwell in Arkansas, Ted Flato and David Lake in San Antonio, or William Bruder and Wendell Burnette in Phoenix. In the early 1990s, Rick Joy also joined this informal group of “rural modernists,” whose designs are closely related in form, material, and color to the surrounding landscape.
Rick Joy designs in other U.S. states and across the border in Mexico, but most of his works are set in the desert landscape around the half-million-inhabitant Tucson, where he enjoyed the sunny weather, year-round warm climate, and tropical plants. Joy's studio is located in the preserved historic district of Barrio Libre near downtown. The main studio functions as an impregnable fortress with massive walls, no windows, and only double doors made of solid wood. This self-contained space is ideal for focusing fully on work without external distractions. The walls made of rammed earth have the same color as the surrounding terrain. The landscape thus smoothly transitions into the building, culminating in the sky. There is no roof laid on the outer walls of the studio. The upper edge is not covered by any sheeting, as the walls do not need protection from occasional rain. The building rests on concrete foundations. The earthen walls have been sufficiently dried and strengthened by the local climate.
Behind the entrance door, a long rectangular atrium appears, where one of the walls consists of large glazing from the ground up to the sky. During the day, this simple glass surface reflects and visually doubles the area of the cramped atrium. At night, on the other hand, the interior illuminates, the glass barrier disappears, and the inner space connects with the surroundings. An established tree and a small shallow pool, which helps improve the climate in the arid desert, can be found in the atrium. The massive rammed earth wall protects against the outdoor heat, collecting heat during the day and releasing it back at night. The studio consists of one large common space. To provide shading, a curtain can be drawn across the entire width behind the glass wall in the interior. The bathroom is the only room that has contact with the outside environment.
Today, the complex has expanded to seven buildings. Rick Joy purchased two single-story row houses facing S Convent Ave, preserved the facades, and planted trees behind the blind facades. A new two-story earthen house stands at a sufficient distance from the street, thus protecting it from noise and offering enough shade for outdoor living. Other objects in the complex have facades made of corten steel or color-coated walls. Later, three additional two-story earthen buildings for living were added. These houses are already covered with corroded corrugated metal roofs with overhangs to better protect the masonry from weather influences.
The English translation is powered by AI tool. Switch to Czech to view the original text source.
0 comments
add comment


