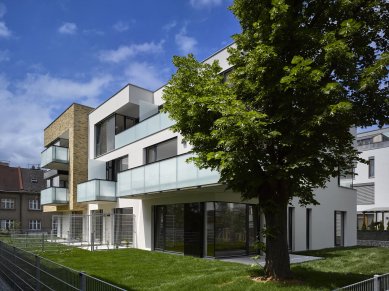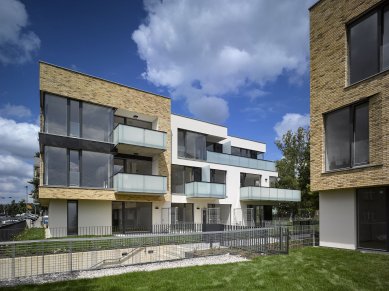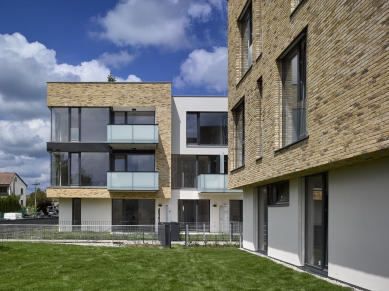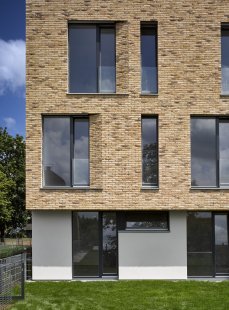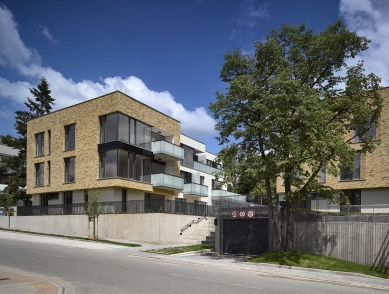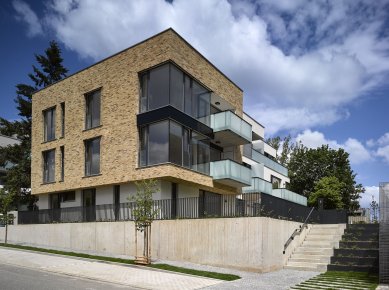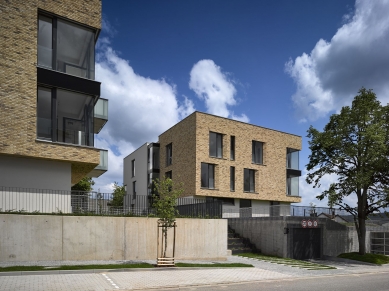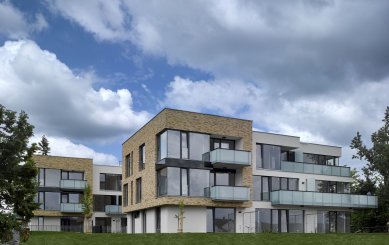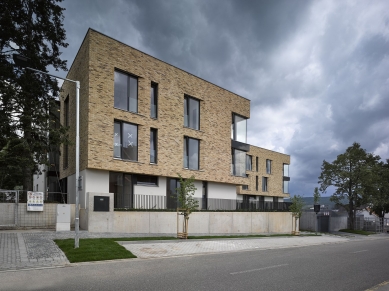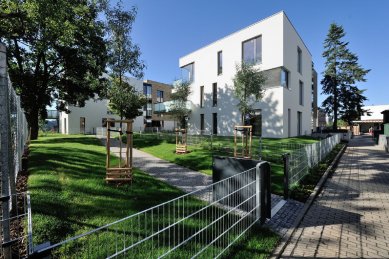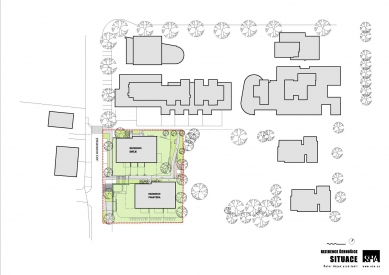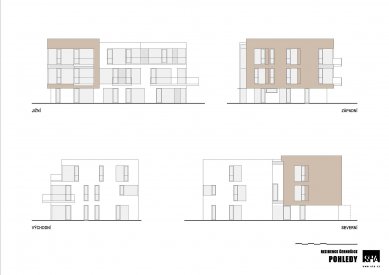
Villas Emilie and Francis

The Emilie and Frantisek Villas are the last part of the recently built Vráž Center.
The three-story residential buildings are designed as apartment villas with a pronounced individual character. An important element of the new houses is the southwest corner along Mokropeská Street, which reflects the similar southwest corner of the already completed Vráž Center. The corner has the character of a two-story block that connects and emphasizes the corner section of the second and third floors. These related corner elements define the street frontage along Mokropeská Street. The idea of the two-story block is supported by a light brick facing. In contrast, the southern and eastern elevations towards the garden are designed as free compositions of glazed areas and infill elements in white plaster between them. The stepped sections of the upper floors create terraces and balconies. The use of natural material for the brick facing contributes to a higher quality of the outcome.
The ground-floor apartments of both buildings have their own gardens, separated from the communal garden by hedges. The façade of the ground floor is maximally glazed. The apartment buildings contain 11 and 9 residential units. The apartments on the 2nd and 3rd floors have access to terraces and balconies. The living rooms of all apartments take advantage of the southern orientation and panoramic views of the Brdy hills.
The buildings are connected by one underground floor with garages accessible from Mokropeská. This floor also contains storage rooms for the individual apartments. The access to the garages is integrated into the design of the terraced landscape, which includes the garages and forms the garden area for the ground-floor apartments.
The three-story residential buildings are designed as apartment villas with a pronounced individual character. An important element of the new houses is the southwest corner along Mokropeská Street, which reflects the similar southwest corner of the already completed Vráž Center. The corner has the character of a two-story block that connects and emphasizes the corner section of the second and third floors. These related corner elements define the street frontage along Mokropeská Street. The idea of the two-story block is supported by a light brick facing. In contrast, the southern and eastern elevations towards the garden are designed as free compositions of glazed areas and infill elements in white plaster between them. The stepped sections of the upper floors create terraces and balconies. The use of natural material for the brick facing contributes to a higher quality of the outcome.
The ground-floor apartments of both buildings have their own gardens, separated from the communal garden by hedges. The façade of the ground floor is maximally glazed. The apartment buildings contain 11 and 9 residential units. The apartments on the 2nd and 3rd floors have access to terraces and balconies. The living rooms of all apartments take advantage of the southern orientation and panoramic views of the Brdy hills.
The buildings are connected by one underground floor with garages accessible from Mokropeská. This floor also contains storage rooms for the individual apartments. The access to the garages is integrated into the design of the terraced landscape, which includes the garages and forms the garden area for the ground-floor apartments.
Šafer Hájek architects
The English translation is powered by AI tool. Switch to Czech to view the original text source.
0 comments
add comment


