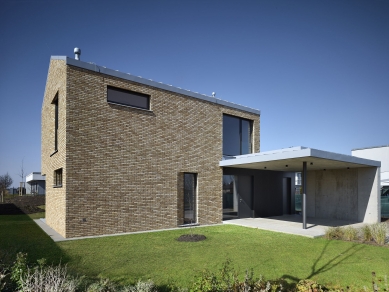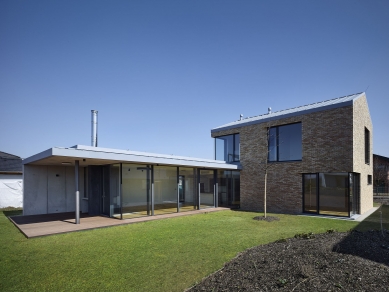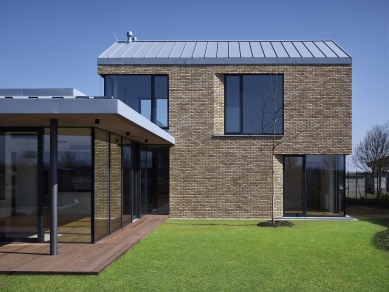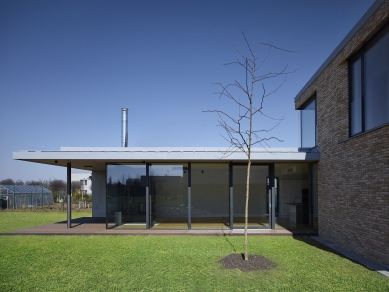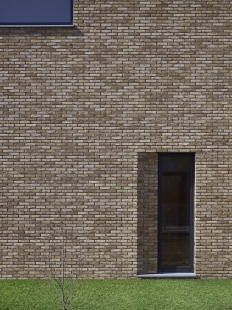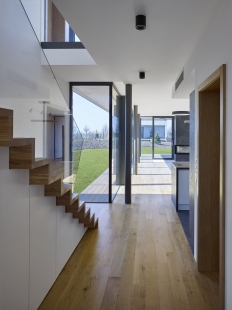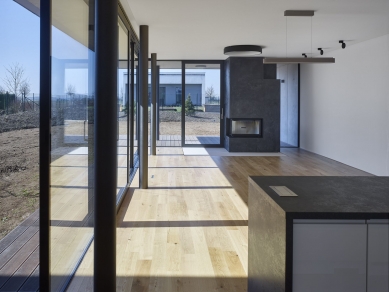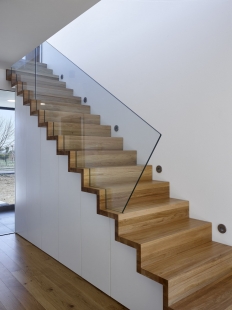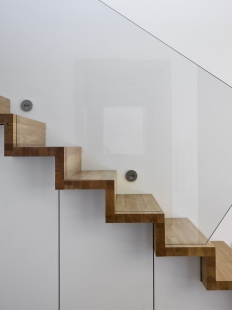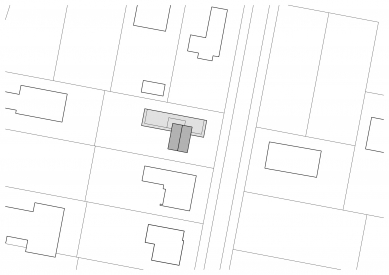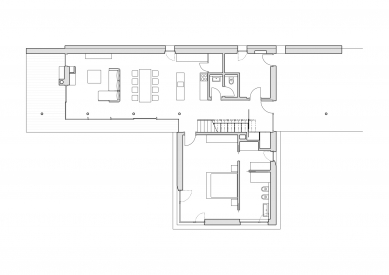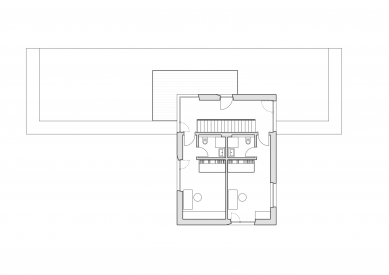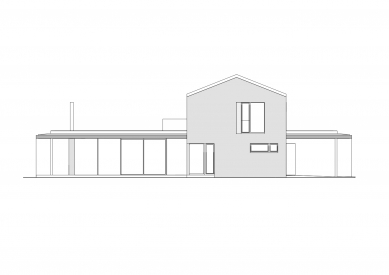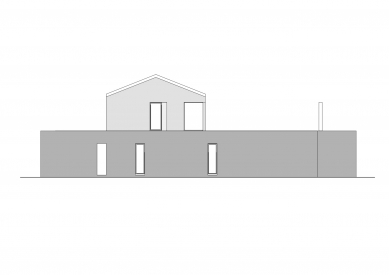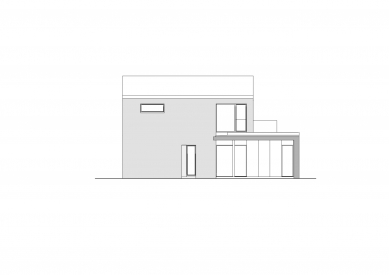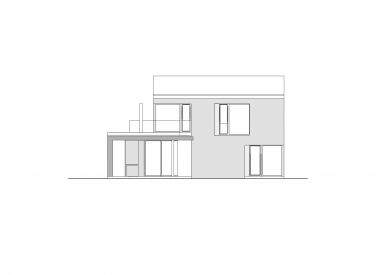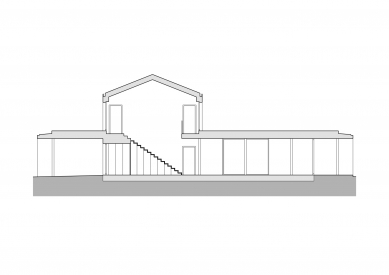
Family House Zbuzany

The family house is located in an area with diverse, predominantly two-story modern buildings. Its compositional structure reacts to the neighboring houses and respects their size and building line. Architecturally, the house is designed as the intersection of two masses. The one-story concrete block is set into the two-story house of archetypal form, which is situated along the roadway. The composition of both masses into an L-shape defines the open space of the garden and separates the foreground "in front of the house" from the privacy of the garden "behind the house." The material solution supports the mass composition. The two-story object is clad in sand-colored brick strips and has a gable roof. The ground floor part is made of exposed concrete combined with a structure for climbing greenery and is opened to the garden with a fully glazed wall. This allows for a functional connection of the main living space with the terrace and garden.
The family house is two stories. The ground floor is divided into a communal area - an entrance space with amenities and a living room with a kitchenette, and a private area, with the parents' bedroom, which is adjacent to a dressing room and bathroom.
On the upper floor, there are two rooms, each with its own bathroom. The staircase hall on the upper floor leads to the roof terrace, surrounded by extensive greenery.
The family house is two stories. The ground floor is divided into a communal area - an entrance space with amenities and a living room with a kitchenette, and a private area, with the parents' bedroom, which is adjacent to a dressing room and bathroom.
On the upper floor, there are two rooms, each with its own bathroom. The staircase hall on the upper floor leads to the roof terrace, surrounded by extensive greenery.
SHA | Šafer Hájek architects
The English translation is powered by AI tool. Switch to Czech to view the original text source.
0 comments
add comment


