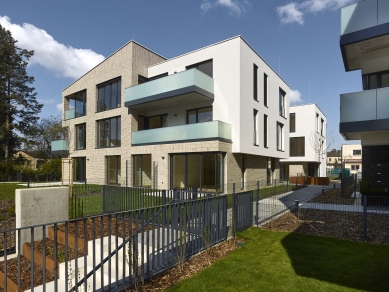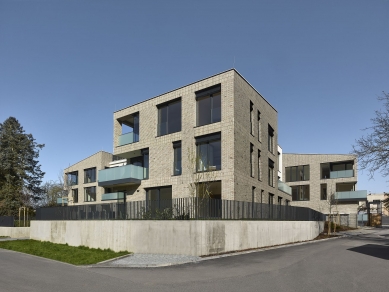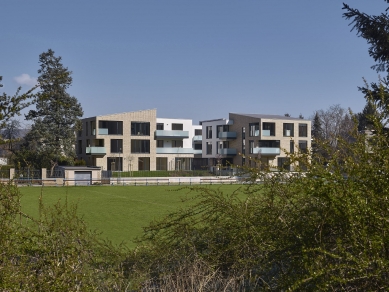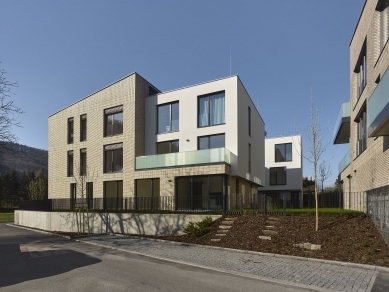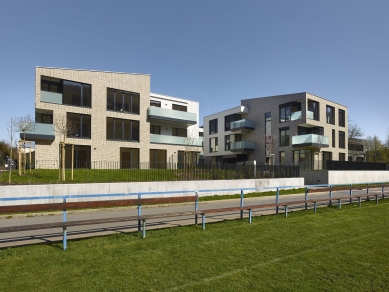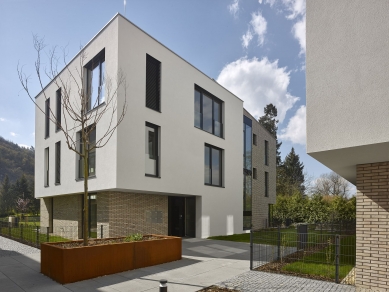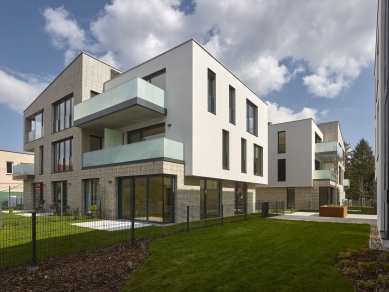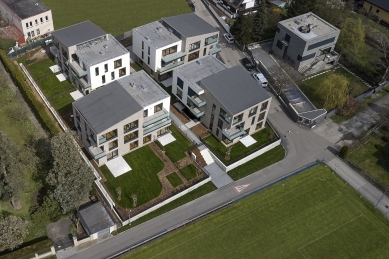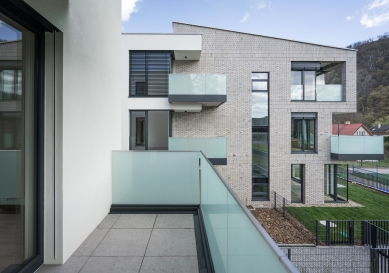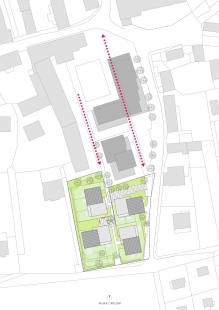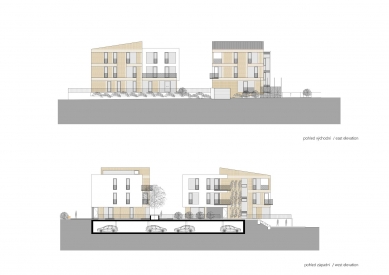
Residence U Kazínské Skály

The project addresses the reconstruction of a neglected but operational warehouse and industrial complex. The aim of the redevelopment of this area is to bring quality architecture to a neglected site, improve and expand the existing surrounding streets, create new public pathways for pedestrians that will facilitate the passage of current residents through the area towards the Berounka River, and reduce traffic burden by changing the nature of transport from existing trucks to only passenger cars.
The proposed character of the buildings is based on the urban concept of the entire development area. In this part of the complex, four very similar apartment buildings are designed, which seem to rotate around an imaginary central point. Although the volumetric and material solutions of these four houses are intentionally almost identical, the layouts of the individual apartments in these buildings offer different configurations to maximize the beautiful views of the natural scenery around the Berounka and Kazínské skály. The central space between these four buildings is considered semi-public – for gatherings and leisure of the residents.
These four buildings stand on shared garages with access from Ke hřišti street at the site of the original entrance to the southern part of the complex.
The buildings in close proximity to the first phase consist predominantly of individual family houses and cottage structures. To ensure that the newly designed houses integrate as much as possible into the context of the surrounding development, the mass of each house is divided into two slightly offset parts. The larger part has a monopitched roof, while the smaller part has a flat roof. This volumetric solution is supported by the material design of the facades – a combination of brick cladding and white tinted plaster. This results in a perceptual reduction of the new houses and their better blending with the character of the surrounding development.
The proposed character of the buildings is based on the urban concept of the entire development area. In this part of the complex, four very similar apartment buildings are designed, which seem to rotate around an imaginary central point. Although the volumetric and material solutions of these four houses are intentionally almost identical, the layouts of the individual apartments in these buildings offer different configurations to maximize the beautiful views of the natural scenery around the Berounka and Kazínské skály. The central space between these four buildings is considered semi-public – for gatherings and leisure of the residents.
These four buildings stand on shared garages with access from Ke hřišti street at the site of the original entrance to the southern part of the complex.
The buildings in close proximity to the first phase consist predominantly of individual family houses and cottage structures. To ensure that the newly designed houses integrate as much as possible into the context of the surrounding development, the mass of each house is divided into two slightly offset parts. The larger part has a monopitched roof, while the smaller part has a flat roof. This volumetric solution is supported by the material design of the facades – a combination of brick cladding and white tinted plaster. This results in a perceptual reduction of the new houses and their better blending with the character of the surrounding development.
Šafer Hájek architects
The English translation is powered by AI tool. Switch to Czech to view the original text source.
0 comments
add comment


