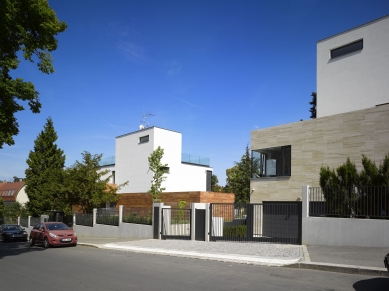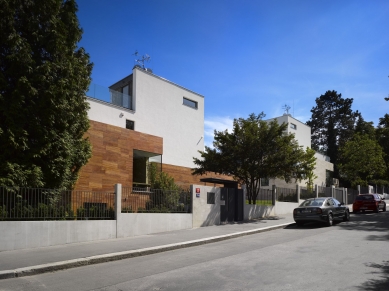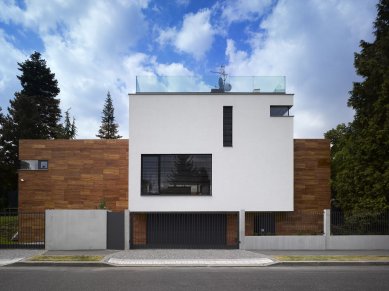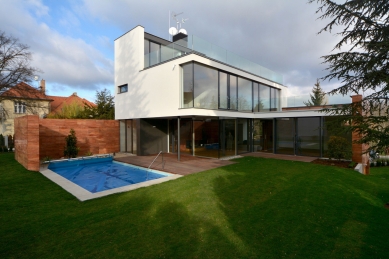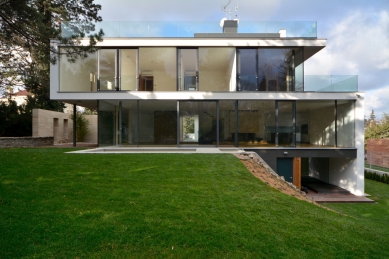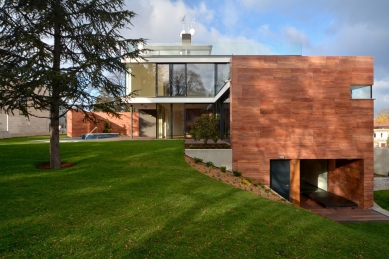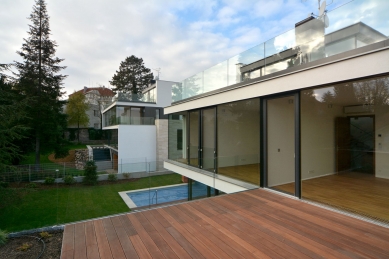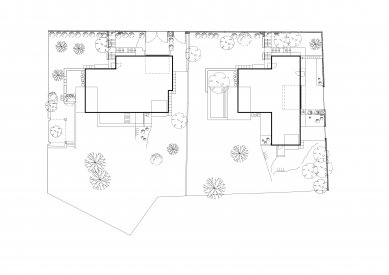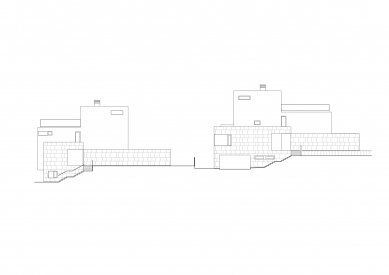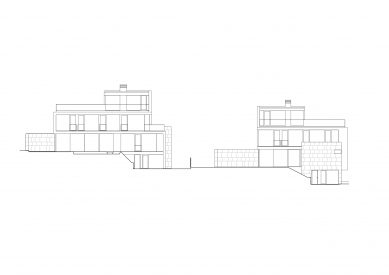
Villas Bubeneč

The residential area of Bubeneč is composed of plots around 1000 m². Most gardens feature mature greenery. The higher parts of the land offer views of Stromovka Park.
The proposed villas are positioned so that their lower parts confirm the typical building line of Bubeneč, which is about 5 meters from the edge of the sidewalk. The lower corner villa serves as a corner “stone” at the intersection of Juárezova and Českomalínská streets.
Both villas are designed on the principle of the intersection of two basic masses. The lower mass always contains the ground floor and a lower level, defines the building line, and has a height of one to two floors. The upper mass typically contains the second floor and access to the rooftop terrace, defining the “second,” set-back building line, which aims roughly at the corner of the neighboring villa oriented towards the corner of Českomalínská and Heineho streets.
In the villa on Českomalínská, the upper mass has a clear form of a visible “gable,” which skillfully defines the space of the ground floor and the space of the second floor with its shape. The “empty” edges of the space without a slab are fully glazed and define an open relationship between both floors and the garden. The area of the ground floor is maximally open. In the corner villa, the composition of the lower and upper mass is more complex. The lower mass defines the street line on Juárezova and the corner of both streets. Going uphill, similar to the second villa, the lower part takes the form of a boundary wall, which then leaves the mass of the house and becomes a dividing edge between the villa's inner terrace and the street. The villa is positioned in the terrain so that at the entrance area, the ground level is approximately halfway between the level of the ground floor and the level of the lower floor with the entrance to the garages.
The buildings are designed as reinforced concrete, partially masonry, insulated skeletons. The facade of the building is designed in a combination of pigmented plaster and natural stone cladding – Travertine.
The proposed villas are positioned so that their lower parts confirm the typical building line of Bubeneč, which is about 5 meters from the edge of the sidewalk. The lower corner villa serves as a corner “stone” at the intersection of Juárezova and Českomalínská streets.
Both villas are designed on the principle of the intersection of two basic masses. The lower mass always contains the ground floor and a lower level, defines the building line, and has a height of one to two floors. The upper mass typically contains the second floor and access to the rooftop terrace, defining the “second,” set-back building line, which aims roughly at the corner of the neighboring villa oriented towards the corner of Českomalínská and Heineho streets.
In the villa on Českomalínská, the upper mass has a clear form of a visible “gable,” which skillfully defines the space of the ground floor and the space of the second floor with its shape. The “empty” edges of the space without a slab are fully glazed and define an open relationship between both floors and the garden. The area of the ground floor is maximally open. In the corner villa, the composition of the lower and upper mass is more complex. The lower mass defines the street line on Juárezova and the corner of both streets. Going uphill, similar to the second villa, the lower part takes the form of a boundary wall, which then leaves the mass of the house and becomes a dividing edge between the villa's inner terrace and the street. The villa is positioned in the terrain so that at the entrance area, the ground level is approximately halfway between the level of the ground floor and the level of the lower floor with the entrance to the garages.
The buildings are designed as reinforced concrete, partially masonry, insulated skeletons. The facade of the building is designed in a combination of pigmented plaster and natural stone cladding – Travertine.
The English translation is powered by AI tool. Switch to Czech to view the original text source.
1 comment
add comment
Subject
Author
Date
Nádhera
09.09.21 04:05
show all comments


