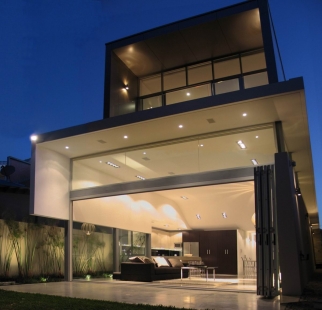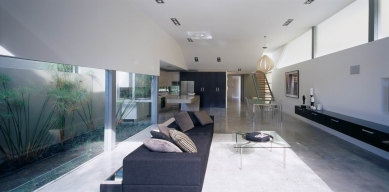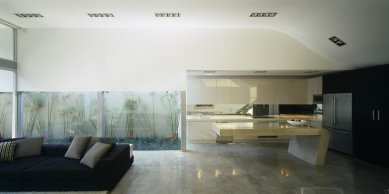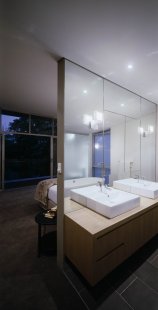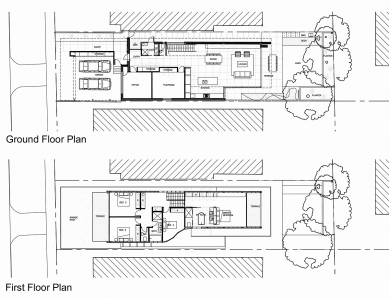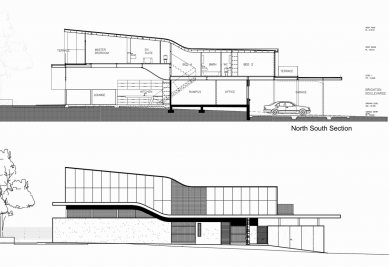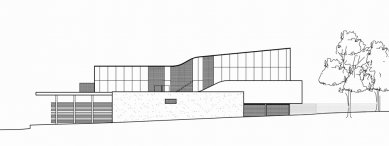
Vila Wave

 |
The inspiration for the project mainly comes from the cultural life of the surrounding streets and, of course, from the beach itself. The intention is to allow residents and visitors to feel more like they are in a boutique or café than in a house. The curvature of the roof refers to the soft lines of surfboards, as well as to the bend of a wave.
The line of the wave represents a unifying motif that runs throughout the house: To the south, it creates the entrance wing above the garage and rises to open the living space to the north into greater height. Between the two ends, the ceiling in the middle, at the main staircase, arcs above heads where the lower and higher levels meet.
The wave reappears in the kitchen – in the form of a one-piece cast concrete island table (the countertop). This table is the central element of the living space; it is the only one-sided recessed table with an obtuse angle and a rounded shape.
The lower floor of the building is plastered and creates a solid impression, while the upper floor covered with transparent glass reflects the water. Tony Owen states that this house is primarily about the experience of space. One should feel it and touch it. Specifically, this house includes the mentioned experience of sliding – one space glides into another. These transitions are emphasized by the materials used. Different materials denote distinct levels or layers, just like in nature. This is particularly evident in the living area, where various layers of curvature slide over one another, thus emphasizing the difference between "inside" and "outside".
The idea is further supported by working with light. In the lower floor, the windows are placed quite high to allow a view of the sky. The purity of the light contrasts with the solidity of the walls. In the upper floor, the light is more diffused: transparent or metallic walls here create membranes – light either absorbs or reflects it, just like the ocean.
There is also a strong element of luxury present in the house. The master bedroom features a sink and refrigerator for refreshments and an open bathroom with a freestanding bathtub; the shower and toilet are concealed behind a sliding glass wall. Below, hidden from street view, there is an outdoor shower available for rinsing off after returning from the beach. (Despite this, most kitchen, bathroom, lighting, etc. equipment was imported from China to reduce costs.)
Considering the relatively complicated sculptural nature of the building, it is appreciated that the project was strongly supported by the city council. This is partly due to the fact that Brighton Boulevard is a significantly eclectic street. Consequently, it was almost impossible to find any common general characteristic to which the house should adhere. However, the form of the building with its projecting carport and alignment in a row reflects the surrounding development. The volume mass drives the main wave towards the street and exposes itself to passersby, much like outdoor cafes do. However, the transparent wall still ensures a certain sense of privacy.
The English translation is powered by AI tool. Switch to Czech to view the original text source.
1 comment
add comment
Subject
Author
Date
snímek
David
14.02.08 08:33
show all comments


