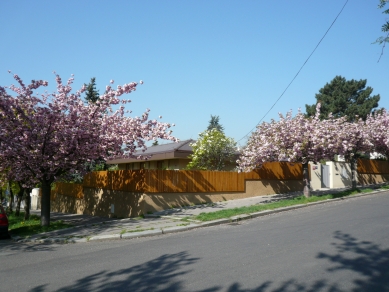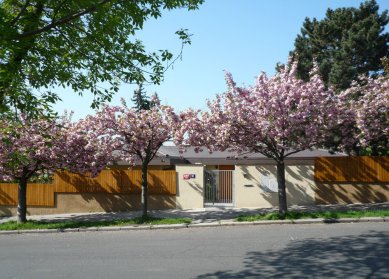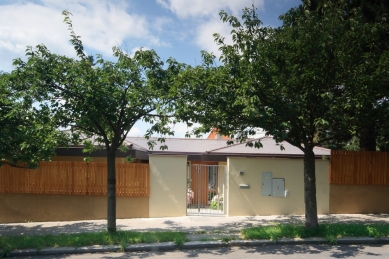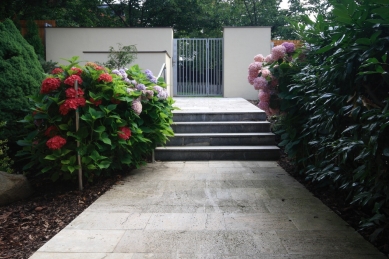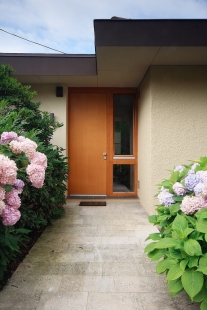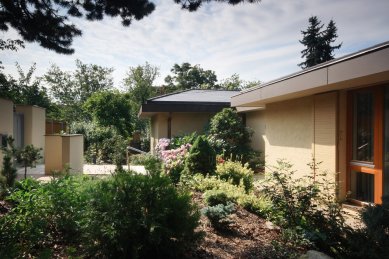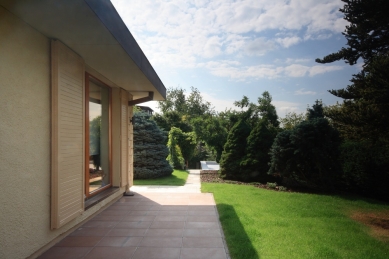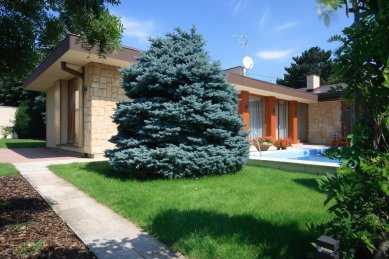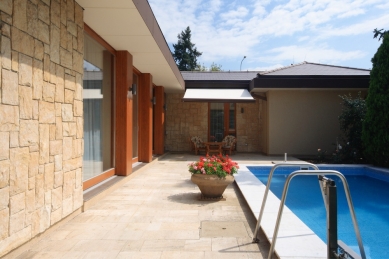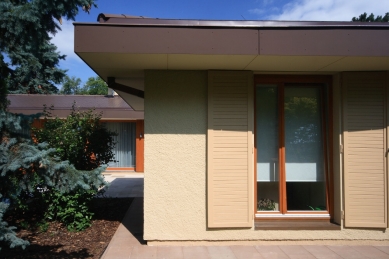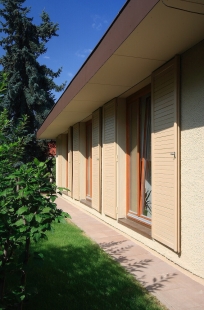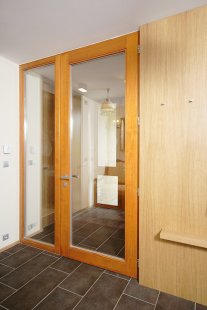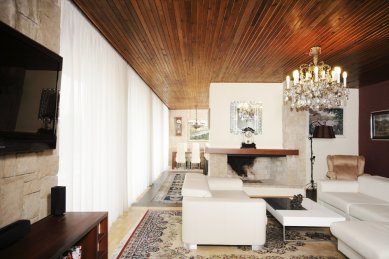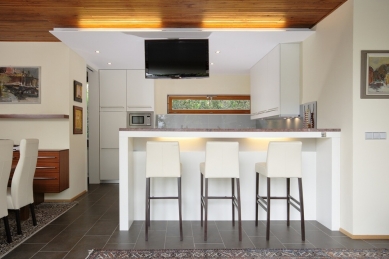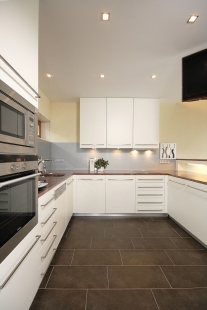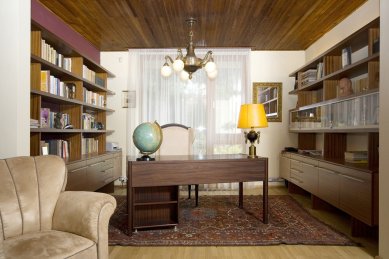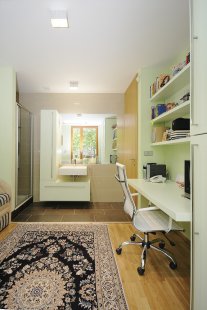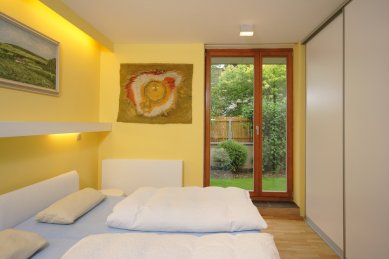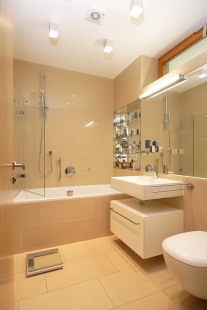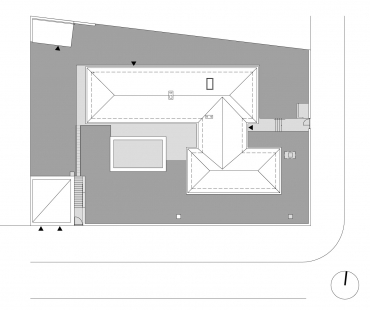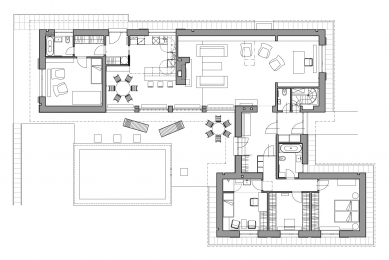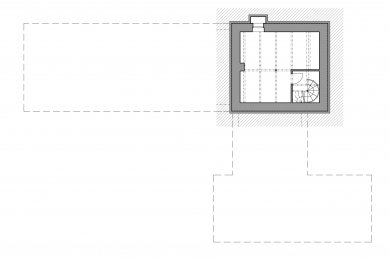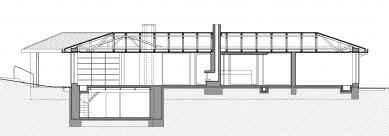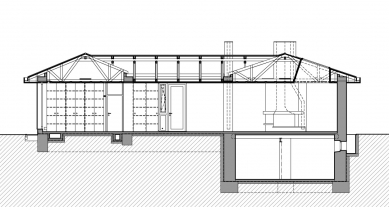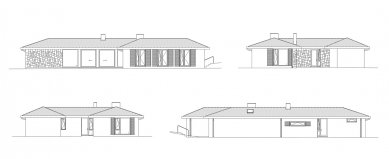
Villa in Strašnice

 |
The author conceived the house as an Italian villa with a view across the pool into the valley. The house was designed to accommodate two generations. The owners have their bedrooms in the opposite part of the house from where their guests' (parents') bedroom is located. Technologically, the house was at the highest possible level of its time. For example, there were sliding steel windows measuring 2.7 x 2.5m, heated by underfloor convectors at the windows, and all installations ran in collectors under the house's floor… Due to the quality of materials used and the very precise management of the father of the current owner, the house remained functional for 32 years without significant changes. Only the current owners were forced to initiate a larger reconstruction.
Our interventions in the house aimed to not disrupt the overall expression but only to replace the outdated technological components of the house with contemporary ones. The layout and mass of the house changed in no way. There was only the construction of a garden tool gazebo, the construction of a screen for garbage bins according to the original design, and a minor adjustment to the kitchen layout, which was originally divided into two parts: a representative area - the bar, and a room for food preparation. A new skylight was installed in the seating area of the living hall. All outdated installations (water, heating, electrical installations), bathroom fittings including tiles and pavings were replaced, new window fillings were installed, as well as insulation of the roof structure and roof covering. By replacing the black steel window frames with wooden ones and unifying the colors of the facades of the main house, the double garage, and the robust base of the fence in shades of beige, the spirit of the villa was enhanced, as well as its connection to the already grown surrounding greenery.
The new color scheme of the house came from the preserved wooden ceiling of the main living room and the stone cladding of the walls both inside and outside the house. These shades also determined the colors of the newly upholstered furniture. All new furniture pieces have a contemporary character, allowing the historic elements of the interior and pieces of furniture from the owners' family estates to stand out better. A dialogue between them creates a unique, distinctive character of the interior.
The English translation is powered by AI tool. Switch to Czech to view the original text source.
5 comments
add comment
Subject
Author
Date
původní stav?
Marta Balážiková
13.08.09 02:07
krok zpět
Marta Balážiková
21.08.09 10:20
krok zpět ?
Martina
21.08.09 12:45
vila po Gottovi
pierre pierre
07.03.11 01:28
...Tak tedy,...
šakal
08.03.11 10:52
show all comments


