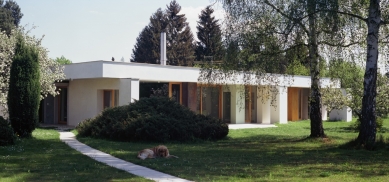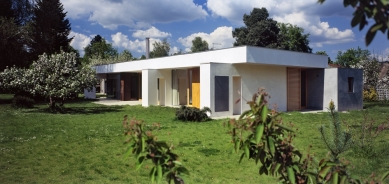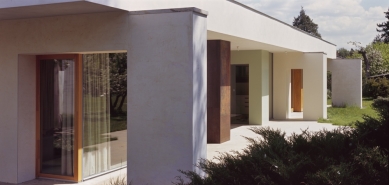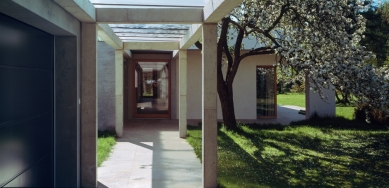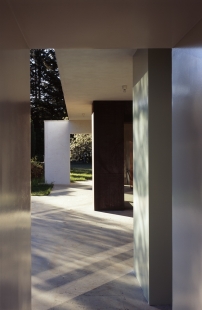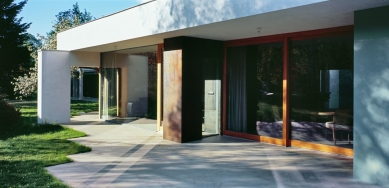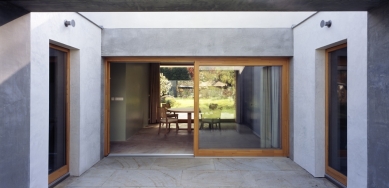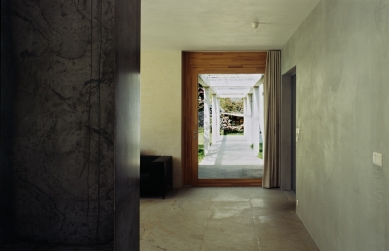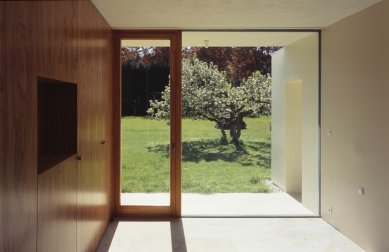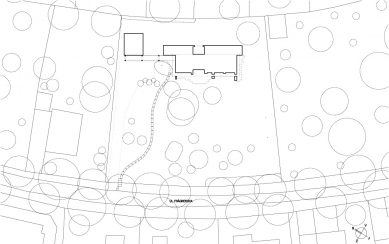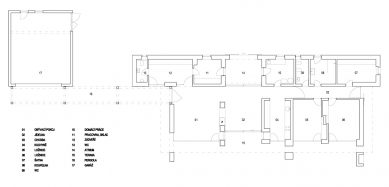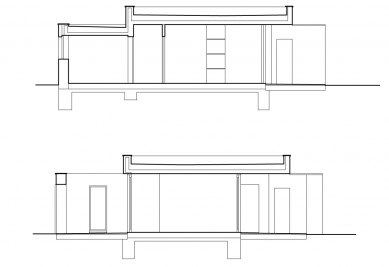
Villa in Nespeky

During the First Republic, Nespeky became a popular resort for the people of Prague. At that time, the first wave of modern parceling of land along the Sázava River took place, intended for the construction of holiday cottages and villas. In Nespeky, one can find excellent examples of interwar modern architecture, with four villas by Jaroslav Fragner being among the most notable, located in close proximity to the parcel we are addressing, on the opposite side of Fragner Street. In this street, there is still a discernible effort to create a common character for the public space of the new development. The parcels are lined with uniformly designed fencing made of ribbed wire and stone pillars. The significance of the public space is enhanced by a generous double-sided avenue of trees. Mature trees in the gardens and streets gradually incorporated the entire area into the surrounding landscape.
We conceived the house with regard to the optimal use of the parcel's potential and the existing greenery. We placed it parallel to the street in the relatively open rear part of the plot to avoid making significant interventions into the mature greenery. In this position, the villa best capitalizes on the orientation towards the cardinal points, the views of the hills above the river, as well as the views into its own garden.
In designing the house within such a strong natural framework of the surroundings and the garden, we aimed to make the most of it. This was facilitated by the client's request for a relatively small construction program for the villa - apart from the living area, only 2 bedrooms and minimal facilities. A requirement for handling all villa operations on one floor significantly influenced the design.
Thus, we were able to keep the volume of the house in horizontal proportions that support the seamless integration of the building into the garden in operational, visual, and sensory aspects. The single-story design allows for direct barrier-free connections between all living rooms and the garden, as well as direct visual contact from the height of the natural horizon of the garden.
Through the realization, we confirmed how a single-story solution can positively influence the perception of the building from the outside. Garden structures such as gazebos become an integral part of the garden, a separate element of the garden, while in a two-story building, it is the opposite. The house encroaches much more on the garden spatially and sensorially, making the garden serve rather as an exterior space around the house, a front yard. Given the dimensions, you do not feel as relaxed next to a multi-story house in the garden, especially in its immediate vicinity, as you do next to a single-story building.
The effort to connect the interior with the exterior and to intertwine the house with the surrounding expansive garden is taken to the extreme here. The villa is more of a gazebo than a house. Even when inside the villa, you feel more like you are in a garden than in a house. The boundary between the interior and exterior is deliberately and cleverly suppressed through the treatment of individual details, such as flooring, load-bearing walls, the manner of glazing, or the roofing of the structure, as well as the overall spatial and organizational concept of the building.
The simple construction program facilitated imprinting a straightforward and easily readable concept into the house. The villa is divided into two or three elements - an open living space in the front part of the house oriented towards the garden, covered by a roof slab supported by transverse load-bearing elements and walls with built-in furniture. In the rear part, the ceiling slab is installed on a gray, closed linear block containing facilities, divided into three masses - garage, entrance facilities, and domestic facilities. The garage and entrance to the house are connected by a concrete pergola.
By dividing the structure into several elements, not only was the readability of the concept pursued, but also a reduction in scale and a visual reduction of the building's volume. The mass of the building is only acknowledged by three rear service blocks, covered with gray plastered cement. The living area seems not to create a volume but is merely a roofed space between the blocks of perpendicular walls and built-in wardrobes. This part of the building is divided or visibly composed of individual, seemingly independent smaller-scale elements - various walls and wardrobes, flooring and ceilings, intentionally not following a uniform common boundary of the building. The walls and wardrobes, as well as the flooring and ceilings, do not share a common footprint, overlapping and protruding from each other to allow for a freer disposition and a perfect illusion of the connection between the interior and exterior.
The living area is freely structured by the rhythm of cross load-bearing walls, placed on a stone surface of the flooring treated uniformly in all living spaces. Built-in furniture - kitchens, built-in wardrobes, fireplaces, etc. - is incorporated into most walls. The surface treatment of the wardrobes and walls is designed differently for individual elements. Two shades of enamel paint in the colors of the kitchen cabinetry are used, wooden or metal cladding, or colored plaster. The merging of the walls with the furniture and the choice of flooring material brings about the simplification and abstraction of the building desired by the client, as well as amplifying the feeling of connection between the villa and the garden, both visually and operationally. The ceiling slab is cantilevered about 1m in front of the façade in all directions. The garden is only "separated" from the interior by large glass surfaces. The glazed parts of the façade are set at varying depths in individual sections, allowing for an outdoor stay even in less favorable weather. By making significant use of the tectonics of the construction, we reduce the volume of the building and connect the interior with the exterior, thus fulfilling the client's requirement for the connection between life inside the house and the garden. The rear service part is designed as a solid mass in contrast to the frontal mass with traditional window and door openings.
The atmosphere of the building is enhanced by the simple design of individual products and elements, as well as the surface treatments and the choice of mostly natural materials - natural stucco plaster, glass, wood, raw brick masonry, wooden windows, and "frameless" glazing of the fixed parts of the glazed façades.
In the living area, trachyte is used for the flooring, while the background features black-and-white pebble terrazzo. In the sanitary facilities, Persian travertine tiles are used in combination with ceramic mosaics and stucco. On the plastered walls, various shades of pigmented stuccos are used. The exterior and interior walls of the service blocks are finished with gray cement stucco, the outer transverse walls of the living area are in ochre with traces of apricot pigment, and the internal partitions are white. The surfaces delimiting the kitchen are covered with enamel paint in the colors of the kitchen cabinetry. The built-in wardrobes in the bedrooms and dressing rooms are clad with wooden panels with olive veneer. The wall with the fireplace is clad with corten steel. Natural wood and metal are used for complementary constructions.
The villa is designed as a combination of a transverse (living part) and longitudinal (rear part) mostly wall-bearing structural system. The outer walls of both parts are designed from superinsulated bricks Porotherm 44 Si, Porotherm 36.5. The internal load-bearing walls are designed from Porotherm 24 P+D bricks. The reinforced concrete structure of the pergola is executed in exposed concrete. The ceilings are designed as monolithic reinforced concrete. The partitions are made of hollow Porotherm 11.5 bricks and CP with a thickness of 150 mm.
(Supplementary information:
The built area of the villa and garage is 205 + 58 - a total of 263 m²;
the built space of the villa and garage is 845 + 192 - a total of 1037 m³)
Ladislav Lábus
Marek Nábělek
We conceived the house with regard to the optimal use of the parcel's potential and the existing greenery. We placed it parallel to the street in the relatively open rear part of the plot to avoid making significant interventions into the mature greenery. In this position, the villa best capitalizes on the orientation towards the cardinal points, the views of the hills above the river, as well as the views into its own garden.
In designing the house within such a strong natural framework of the surroundings and the garden, we aimed to make the most of it. This was facilitated by the client's request for a relatively small construction program for the villa - apart from the living area, only 2 bedrooms and minimal facilities. A requirement for handling all villa operations on one floor significantly influenced the design.
Thus, we were able to keep the volume of the house in horizontal proportions that support the seamless integration of the building into the garden in operational, visual, and sensory aspects. The single-story design allows for direct barrier-free connections between all living rooms and the garden, as well as direct visual contact from the height of the natural horizon of the garden.
Through the realization, we confirmed how a single-story solution can positively influence the perception of the building from the outside. Garden structures such as gazebos become an integral part of the garden, a separate element of the garden, while in a two-story building, it is the opposite. The house encroaches much more on the garden spatially and sensorially, making the garden serve rather as an exterior space around the house, a front yard. Given the dimensions, you do not feel as relaxed next to a multi-story house in the garden, especially in its immediate vicinity, as you do next to a single-story building.
The effort to connect the interior with the exterior and to intertwine the house with the surrounding expansive garden is taken to the extreme here. The villa is more of a gazebo than a house. Even when inside the villa, you feel more like you are in a garden than in a house. The boundary between the interior and exterior is deliberately and cleverly suppressed through the treatment of individual details, such as flooring, load-bearing walls, the manner of glazing, or the roofing of the structure, as well as the overall spatial and organizational concept of the building.
The simple construction program facilitated imprinting a straightforward and easily readable concept into the house. The villa is divided into two or three elements - an open living space in the front part of the house oriented towards the garden, covered by a roof slab supported by transverse load-bearing elements and walls with built-in furniture. In the rear part, the ceiling slab is installed on a gray, closed linear block containing facilities, divided into three masses - garage, entrance facilities, and domestic facilities. The garage and entrance to the house are connected by a concrete pergola.
By dividing the structure into several elements, not only was the readability of the concept pursued, but also a reduction in scale and a visual reduction of the building's volume. The mass of the building is only acknowledged by three rear service blocks, covered with gray plastered cement. The living area seems not to create a volume but is merely a roofed space between the blocks of perpendicular walls and built-in wardrobes. This part of the building is divided or visibly composed of individual, seemingly independent smaller-scale elements - various walls and wardrobes, flooring and ceilings, intentionally not following a uniform common boundary of the building. The walls and wardrobes, as well as the flooring and ceilings, do not share a common footprint, overlapping and protruding from each other to allow for a freer disposition and a perfect illusion of the connection between the interior and exterior.
The living area is freely structured by the rhythm of cross load-bearing walls, placed on a stone surface of the flooring treated uniformly in all living spaces. Built-in furniture - kitchens, built-in wardrobes, fireplaces, etc. - is incorporated into most walls. The surface treatment of the wardrobes and walls is designed differently for individual elements. Two shades of enamel paint in the colors of the kitchen cabinetry are used, wooden or metal cladding, or colored plaster. The merging of the walls with the furniture and the choice of flooring material brings about the simplification and abstraction of the building desired by the client, as well as amplifying the feeling of connection between the villa and the garden, both visually and operationally. The ceiling slab is cantilevered about 1m in front of the façade in all directions. The garden is only "separated" from the interior by large glass surfaces. The glazed parts of the façade are set at varying depths in individual sections, allowing for an outdoor stay even in less favorable weather. By making significant use of the tectonics of the construction, we reduce the volume of the building and connect the interior with the exterior, thus fulfilling the client's requirement for the connection between life inside the house and the garden. The rear service part is designed as a solid mass in contrast to the frontal mass with traditional window and door openings.
The atmosphere of the building is enhanced by the simple design of individual products and elements, as well as the surface treatments and the choice of mostly natural materials - natural stucco plaster, glass, wood, raw brick masonry, wooden windows, and "frameless" glazing of the fixed parts of the glazed façades.
In the living area, trachyte is used for the flooring, while the background features black-and-white pebble terrazzo. In the sanitary facilities, Persian travertine tiles are used in combination with ceramic mosaics and stucco. On the plastered walls, various shades of pigmented stuccos are used. The exterior and interior walls of the service blocks are finished with gray cement stucco, the outer transverse walls of the living area are in ochre with traces of apricot pigment, and the internal partitions are white. The surfaces delimiting the kitchen are covered with enamel paint in the colors of the kitchen cabinetry. The built-in wardrobes in the bedrooms and dressing rooms are clad with wooden panels with olive veneer. The wall with the fireplace is clad with corten steel. Natural wood and metal are used for complementary constructions.
The villa is designed as a combination of a transverse (living part) and longitudinal (rear part) mostly wall-bearing structural system. The outer walls of both parts are designed from superinsulated bricks Porotherm 44 Si, Porotherm 36.5. The internal load-bearing walls are designed from Porotherm 24 P+D bricks. The reinforced concrete structure of the pergola is executed in exposed concrete. The ceilings are designed as monolithic reinforced concrete. The partitions are made of hollow Porotherm 11.5 bricks and CP with a thickness of 150 mm.
(Supplementary information:
The built area of the villa and garage is 205 + 58 - a total of 263 m²;
the built space of the villa and garage is 845 + 192 - a total of 1037 m³)
Ladislav Lábus
Marek Nábělek
The English translation is powered by AI tool. Switch to Czech to view the original text source.
4 comments
add comment
Subject
Author
Date
zahrada
Vích
18.11.08 02:27
Zahrada
doubrava
20.11.08 08:35
Zahrada
David Grulich
07.05.09 11:54
Kontrast
Hana
10.06.09 03:56
show all comments



