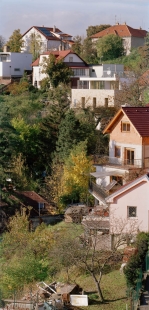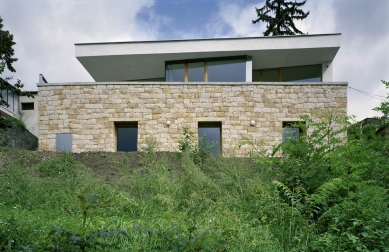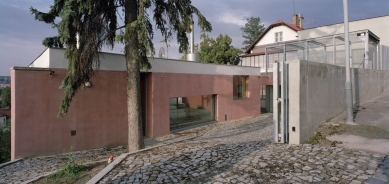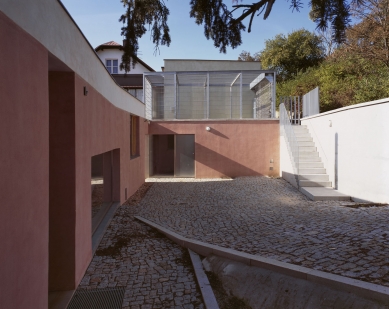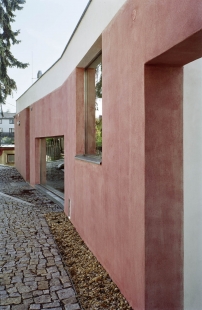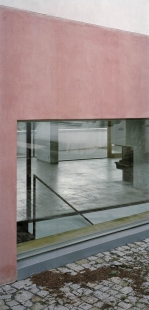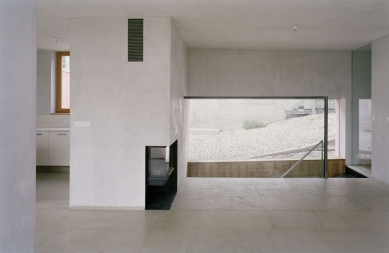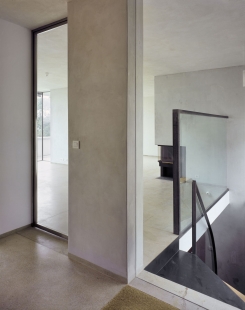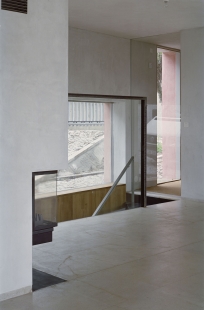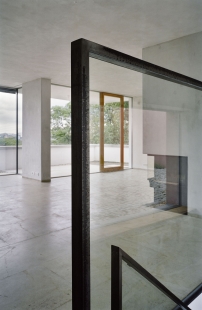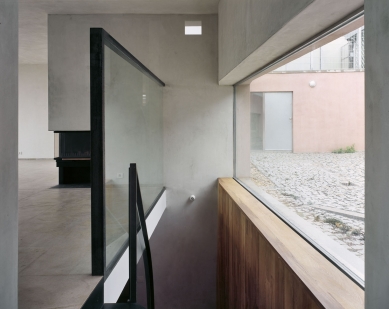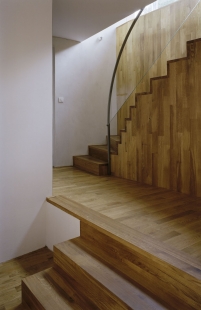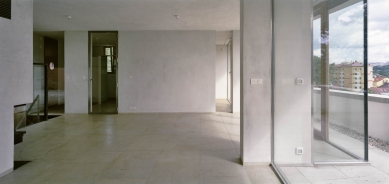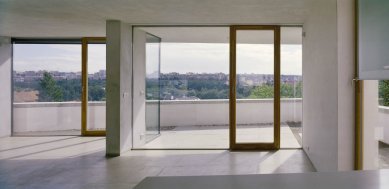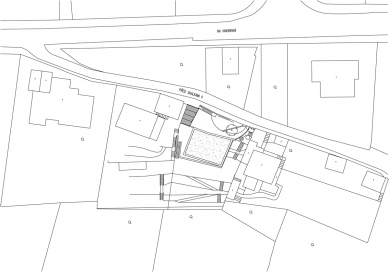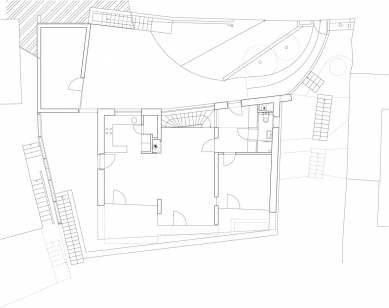
Family House Záběhlice

When designing a family house in a heterogeneous environment of surrounding buildings, we were looking for a solution that would enhance the location of the building on a relatively steep slope while also entering the existing building environment of the locality with a contemporary opinion, but in a non-arrogant way, using a more landscape-oriented approach to the task. The neighboring houses have a relatively small scale, more resembling family cottages than actual houses from today's perspective. The proposed new building does not dominate its surroundings even in this small environment; instead, it intentionally immerses and dissolves into the landscape – by embedding itself into the terrain and partitioning it into several smaller volumes, which are also intentionally divided significantly between the lower floor and extensions.
Similar to the neighboring structure, we utilize the slope of the terrain, with one-sided orientation of the rooms and a terraced arrangement of the house, to maximize the connection of living spaces on both levels with the garden. Due to the relatively steep slope, we conceal the lower floor of the family house and the supplementary building from the northern side into the terrain. We draw on existing terrain elements and strive to resemble the lower floor of the house with bedrooms to the stone retaining wall in the neighboring garden, so the volume of the lower part of the building appears more like landscaping of the plot. On this platform, as much as possible connected to the surrounding garden, we build a single-story living and entrance part of the house, richly glazed towards the views of the Záběhlické valley and covered on the southern side with a significantly cantilevered roof slab. The use of natural materials, natural stucco plaster, and stone cladding of the basement, along with the use of climbing plants, integrates the house into the garden in a natural way.
The entrance courtyard is perceived as an outdoor room – a pre-forecourt atrium of the house, defined on three sides by equally high walls – with the northern façade of the house “connected” above the lintel to the eastern façade of the workshop and the fence, on which the distinctly differentiated roof slab of the house and the steel structure of the parking shelter, conceived as a steel pergola, are mounted.
Similar to the neighboring structure, we utilize the slope of the terrain, with one-sided orientation of the rooms and a terraced arrangement of the house, to maximize the connection of living spaces on both levels with the garden. Due to the relatively steep slope, we conceal the lower floor of the family house and the supplementary building from the northern side into the terrain. We draw on existing terrain elements and strive to resemble the lower floor of the house with bedrooms to the stone retaining wall in the neighboring garden, so the volume of the lower part of the building appears more like landscaping of the plot. On this platform, as much as possible connected to the surrounding garden, we build a single-story living and entrance part of the house, richly glazed towards the views of the Záběhlické valley and covered on the southern side with a significantly cantilevered roof slab. The use of natural materials, natural stucco plaster, and stone cladding of the basement, along with the use of climbing plants, integrates the house into the garden in a natural way.
The entrance courtyard is perceived as an outdoor room – a pre-forecourt atrium of the house, defined on three sides by equally high walls – with the northern façade of the house “connected” above the lintel to the eastern façade of the workshop and the fence, on which the distinctly differentiated roof slab of the house and the steel structure of the parking shelter, conceived as a steel pergola, are mounted.
The English translation is powered by AI tool. Switch to Czech to view the original text source.
0 comments
add comment


