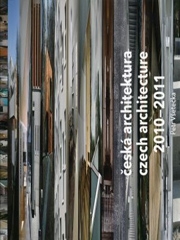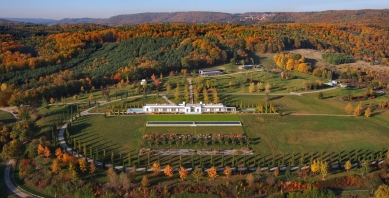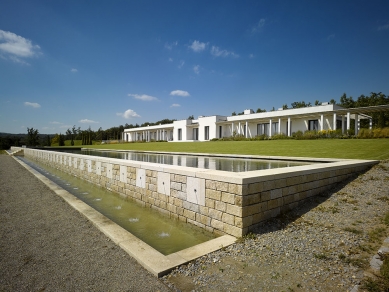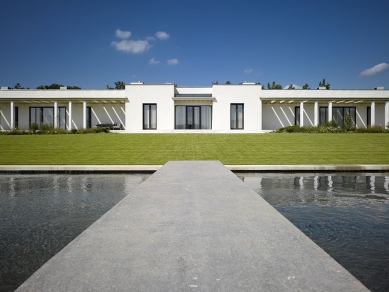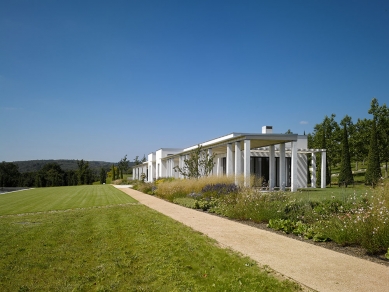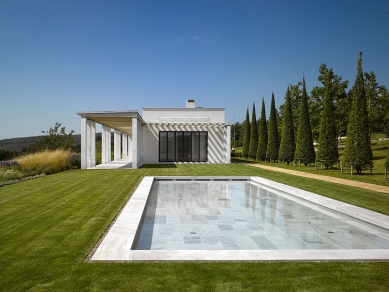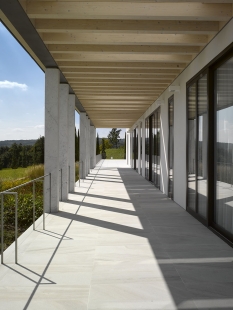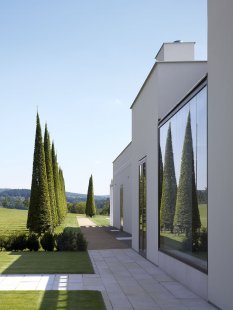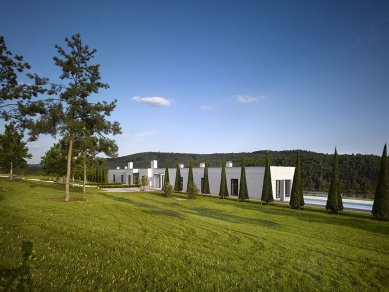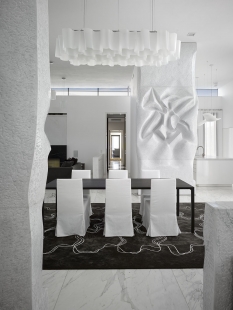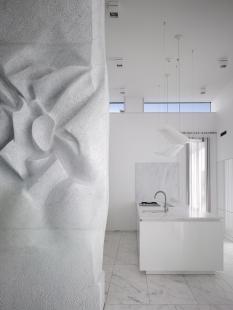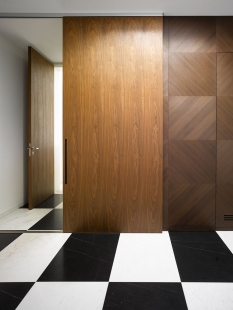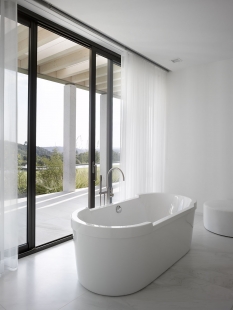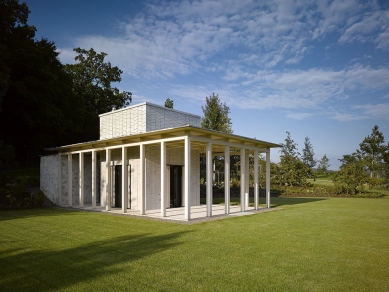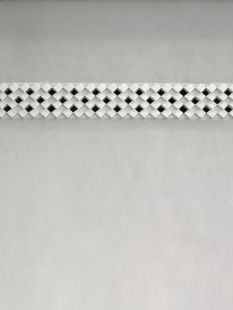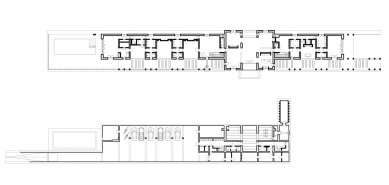
Village near Brno

Architecture
The house consists of a longitudinal single-storey mass, which is functionally and spatially divided into two wings and a center. The prototype is the symmetrical concept of Renaissance Palladian villas. The individual rooms arranged in sequence are connected by an enfilade, culminating in an elevated center with views of the garden. The southern facade is protected by a columned colonnade with openings in the roofing. The area and overall effect of the house are enhanced by the light falling on abstract stone reliefs on the supporting pillars in the center of the building. Construction
The wall system features load-bearing walls and frames oriented in the transverse direction. The inner load-bearing and outer walls are made of brick blocks and plastered. The ceiling structures are made of monolithic reinforced concrete, except for the community hall in the basement, which has brick vaulted ceilings. The ventilation openings of the double-skin non-accessible roof create artistically styled scale grids on the facade. Symmetry is also the starting point for the design of the representative part of the garden. The original terrain is modeled into terraces with water and artistic elements. Based on a more general conception of symmetry, plastic and artistic energy is applied.
The English translation is powered by AI tool. Switch to Czech to view the original text source.
3 comments
add comment
Subject
Author
Date
překvapivé
martina
14.04.17 12:49
ale ne !
Bc. Alice Polná
08.06.17 08:38
jo!
Kveta
20.08.18 02:44
show all comments


