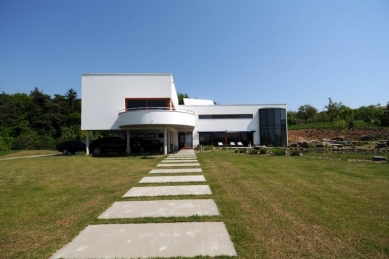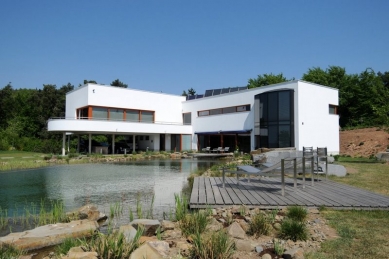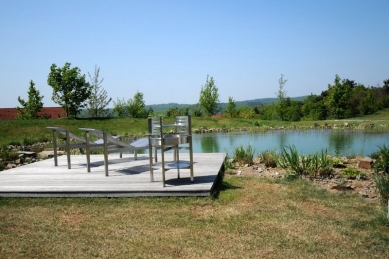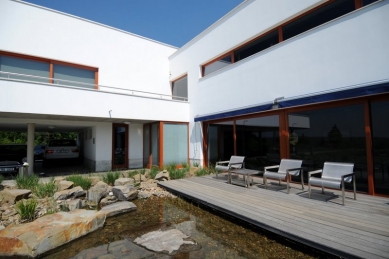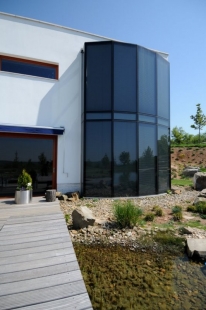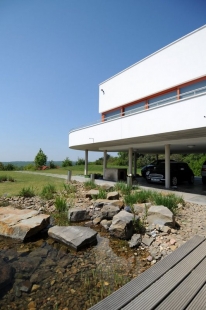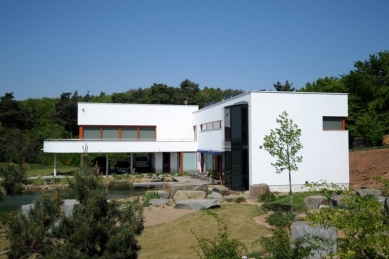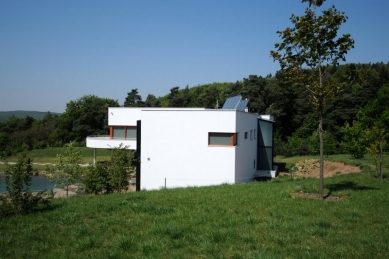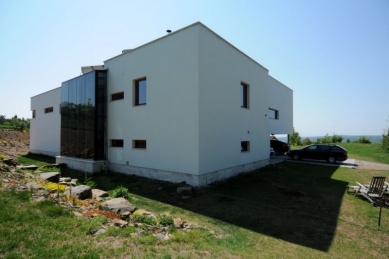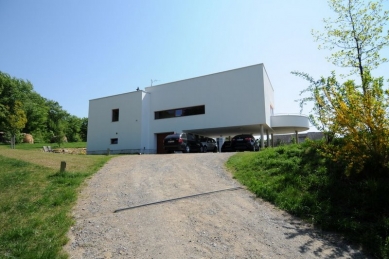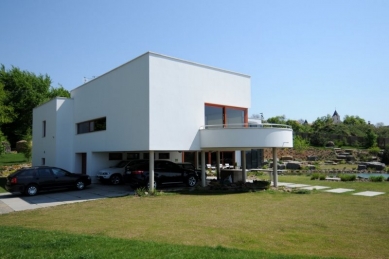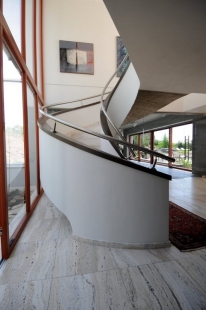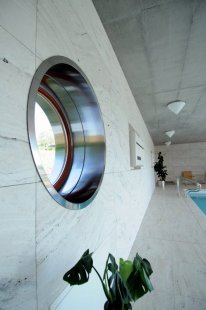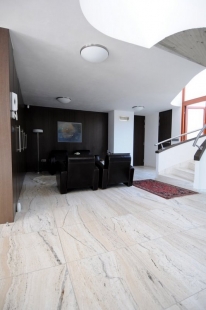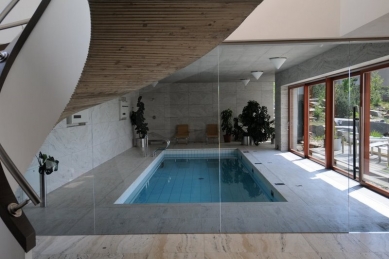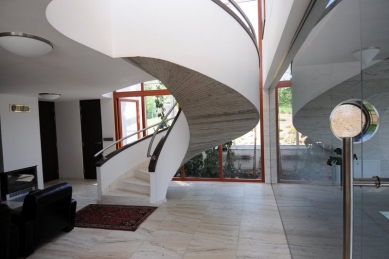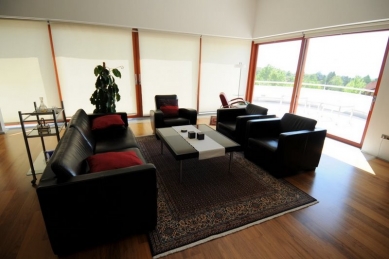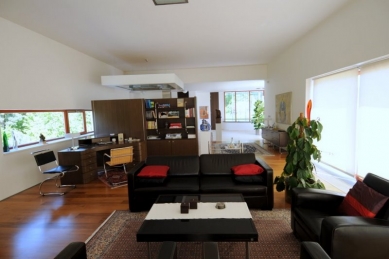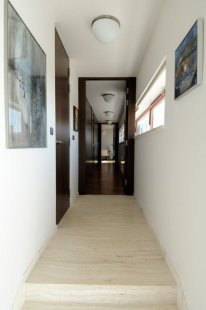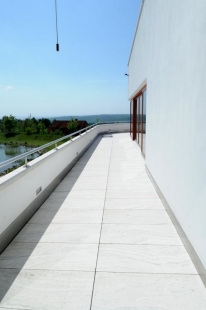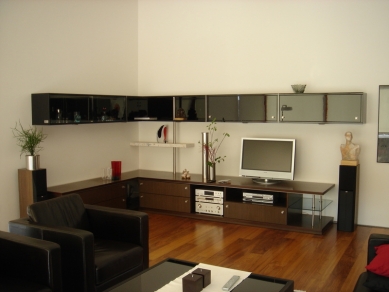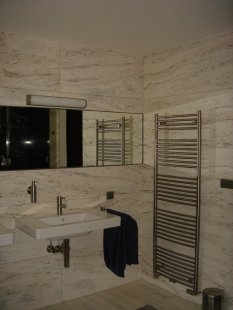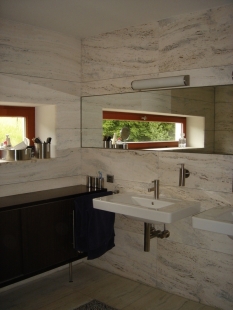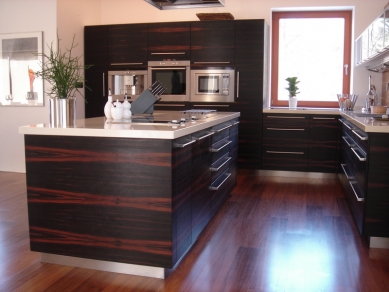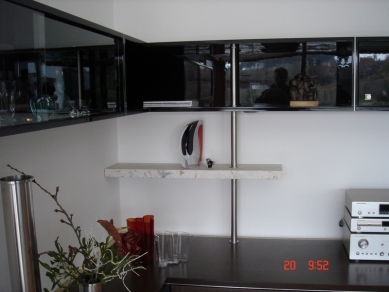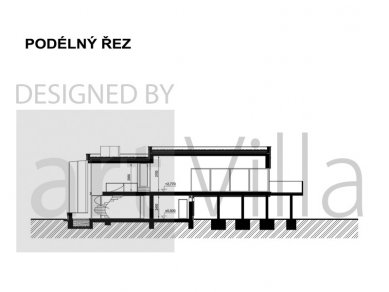
Village near Brno

 |
The assignment conditions were two: pure functionalism going to the very roots and natural materials with perfectly executed details. The first condition determined the shape of the house, which consists of two absolutely clean, smooth blocks of unequal heights forming a right angle. One of the blocks is cantilevered on slender concrete columns, creating a space for parking cars. Nestled between the two blocks is a natural biotope, in whose surface the house beautifully reflects.
The second condition determined the final appearance of the house. A classic, finely applied snow-white plaster is juxtaposed against a stone cladding at the base, wooden windows the color of the trunks of the adjacent pines, wooden floors, and above all, the dominant use of beautiful travertine on the attics, balconies, window sills, floors, and wall coverings.
The house has two floors.
 |
The pool hall, separated from the entrance hall by a full glass wall, adds another volumetric dimension to it. Adjacent to the entrance hall are a winter garden and entrances to the technical room and relaxation center.
On the second floor above the pool hall are two rooms with a bathroom, a dressing corridor lined with built-in wardrobes along its entire length, and a separate guest room. In the second wing is the main multifunctional continuously designed living area with access through glazed sliding walls to a terrace with a semi-rounded rear. The hall integrates part of a generous seating area, an office with a library, a dining room, and a kitchen, from which there is access to a room used for washing, drying, and household tasks. With an area of 150 m² and a height of 3.7 m, it is the dominant space of the house, and by opening the glazed walls, the boundary between what is still inside and what is already outside the house is completely erased, which is enhanced by the barrier-free transition between the internal and external floors.
The house features two cross views, one from the kitchen corner across the hall and corridor wardrobe to the farthest room, the other from the outdoor terrace along the entire hall through the glazed winter garden to the outdoor garden.
Both roofs are designed as green roofs, and preparations are currently underway for access from the terrace to the roof of the higher block, where there will be summer seating with a view that can only be compared to the nearby lookout tower.
The entire realization was conducted with an emphasis on: absolute functionality, simplicity, clarity, integration of storage spaces, straightforward operation, easy maintenance, quality materials, perfectly executed details, and a certain uniqueness.
The English translation is powered by AI tool. Switch to Czech to view the original text source.


