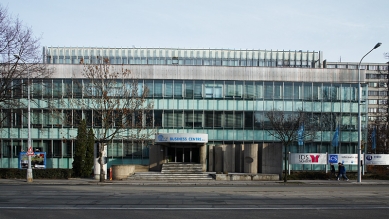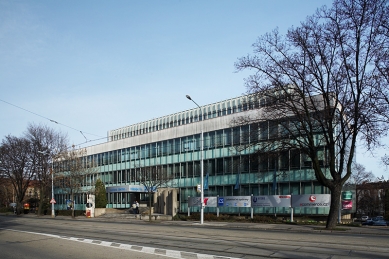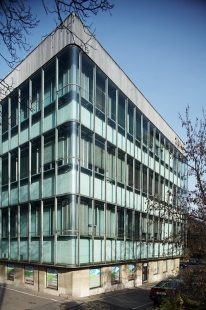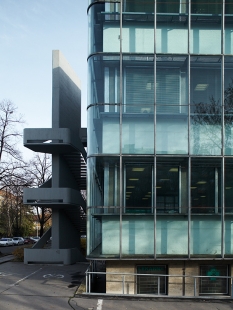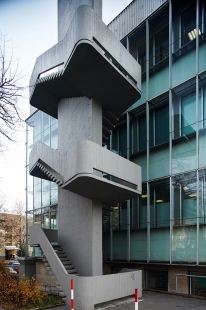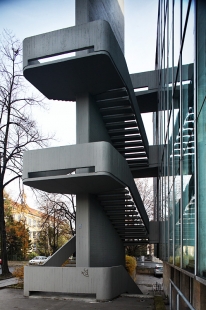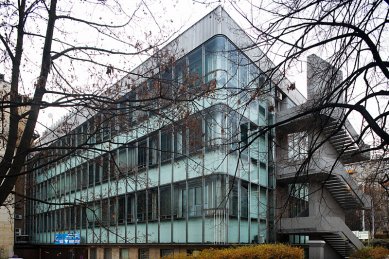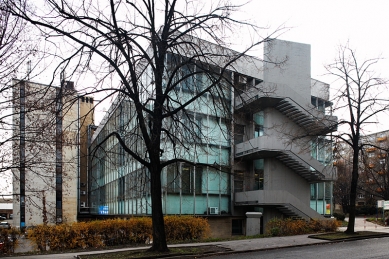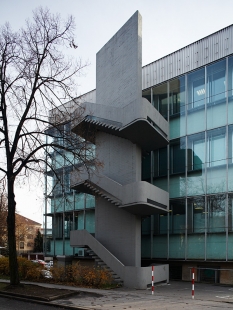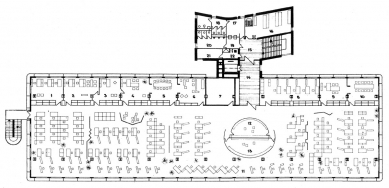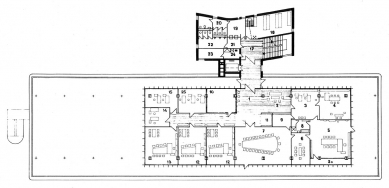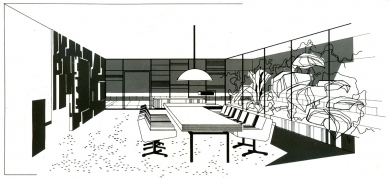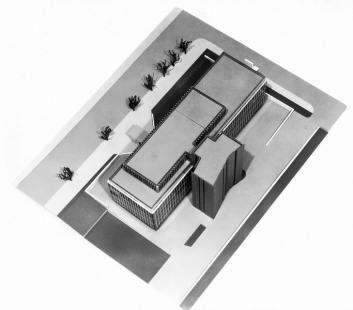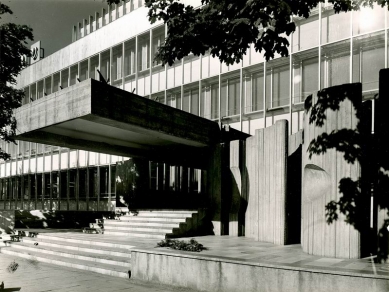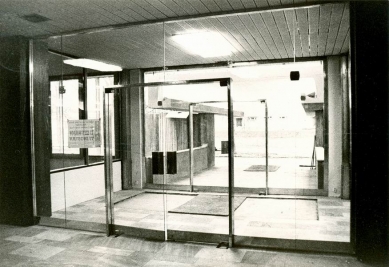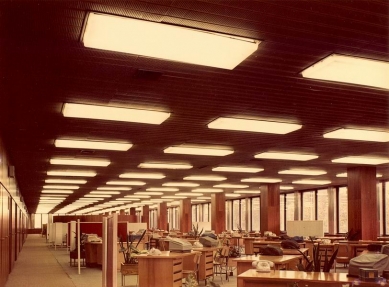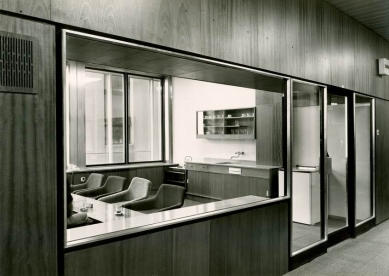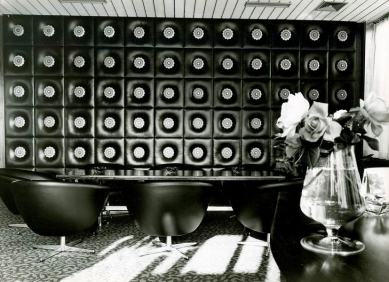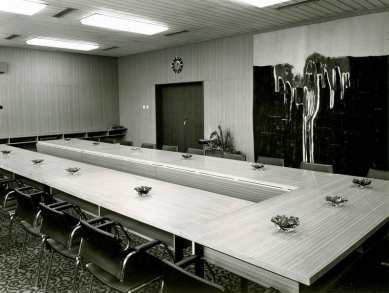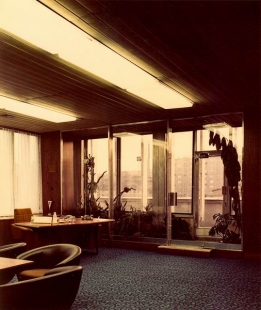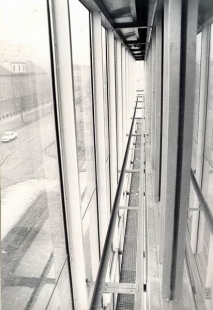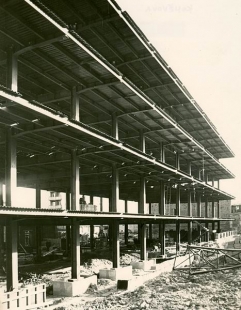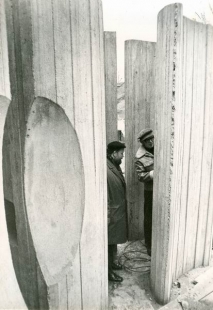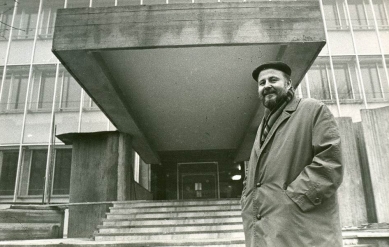
Ingstav

Here will be a review of Karel Doležel... Hopefully soon...
IT IS ACTUALLY the only project of this type in our country since the Baťa buildings, which addresses contemporary administrative work style. Therefore, the experiences of Professor Arch. Karfík, the author of the Zlín administration, where smaller hall offices were used for the first time, were also utilized. And this is also our first project that addresses this problem generously, without compromises.
ON THE CONSTRUCTIVE SYSTEM of a single tract and a single row of columns, a steel skeleton of four floors has been built, in which the hall offices are located. Everything else - vertical communication and social facilities - is allocated to a brick annex, so there is no mutual overlap. The visual form of this concept, the light, transparently glassed construction of the building and the slender, grounding cuboid of the annex, is complemented by unusually formed concrete fire stairs on the side of the building. The steel structure is covered with silvery aluminum sheets, and the external glazing is made of thermal glass; the double glass envelope of the building not only has an acoustic function, but also provides cooling of uncomfortable summer temperatures.
YOU ARE SURELY waiting for the main secret of the building, the nature of the concept of hall offices. You will definitely not find a dehumanized environment here, as you have been accustomed to seeing in American films - huge barns, in which dozens of human machines sit in hiding under the watch of one overseer. Ingstavácká inspiration comes from a different type of hall office - the so-called Bürolandschaft - office landscape. Even the name is somehow acceptable and human. What does this modern administrative landscaping entail? In a hall that occupies the entire space of a floor, very sensitively constructed spaces are built, bordered by greenery and partitions. The spaces are, of course, defined by the function of the workstation, they have an irregular, pleasant, indeed truly landscape character and always sit there a cohesive team with their immediate superior. There was much discussion about whether work in halls would be acoustically bearable at all. And it was found that a colleague who is on the phone in a two-person office disturbs much more than the unobtrusive noise backdrop in a hall office, where the differences are negligible. This is also supported by the acoustic solution of the space. The hall office, as it has been proven, means more rational administrative work and 30% more economical use of space, e.g., in surrounding space and in the volume of the entire object.
THERE WERE, OF COURSE, many objections, indeed the fear of the employees themselves - as with every innovation. Fortunately, unfounded. Everything here contributes to real creative work. Perfect air conditioning, cooled lighting, connected to the entire air conditioning system, functional furniture, cabinets with a thoughtful registration system, wired radio, Siporex walls and windowsills, on which, instead of paintings, only bright, pleasant wallpapers are used, of course, washable, cladding of the structures with pleasant wood and bright aluminum, the allocation of rest rooms with a kitchenette, coffee machine, and armchairs.
AND THERE IS STILL ONE THING - let there be praise for this - at Ingstav they did not forget: the human desire for the soothing touch of art. At every step, you are accompanied by works of art - and moreover, greenery, in three zones, where plants live according to their need for light.
When you walk or drive in Brno along the former "Vídeňce", now Koněvova Street - don't forget to take a look!
The submitted final architectural solution is based on urban principles and development conditions, which were established by the study of Ing. Arch. M. Kostka, Ing. Arch. B. Kučera and Ing. Arch. Zd. Zatloukal from the Urban Design Studio Brno as follows:
The construction site, which consists of land parcels 306, 307, 308, 309, 310 in the cadastral area of Vídeňka, is located at the intersection of Koněvova and Gallašova Streets. Nearby is the plant n.p. Tesla, which is in the process of sanitation, and on its site, the construction of a cultural facility is being considered. Furthermore, to the south, there is a two-story distribution center Union.
At the eastern boundary of the land is the vocational training center of the n.p. of Earth Construction in Havlenova and Gallašova Streets. The building is three stories high. The terrain of the construction site is flat, with a slight slope to the east. Compared to the level of the communication in Koněvova Street, it has a lower elevation on average by 1 meter. The load-bearing capacity of the soil is considered good according to geological assessment.
The construction site is currently used as garden and family house area. This building is proposed for sanitation. These are houses numbered 59 and 63 on Koněvova Street, with a total of 3 housing units. After the completion of the building, it will also be necessary to sanitize the house numbered 67.
In the preliminary conditions of the Chief Architect's Office, the following conditions were established for the operational building Ingstavu:
For the height occupation of the object, the altitude +0 was agreed at the level of 214.45 m n.m., which is 25 cm higher than the ground floor school on Gallašova Street. This amendment was agreed with the staff of the Urban Design Studio for the reason that adhering to the altitude of 214.20 would not allow the object to be suitably drained.
b) Layout solution is based on the overall mass concept of the object. The actual volume with hall offices was simplified both constructively – by a single tract with cantilevered ends, and by separating all vertical communications and accessories into independent construction elements. This principle opens up maximum opportunities for complete freedom and variability of the layout of the actual object and increases the clarity of the entire internal operation.
In the main object, the following operations are located:
lower ground floor - dining room, promotion, planography, counting station, garages, substations, transformer station, photo documentation;
ground floor - entrance hall, telephone exchange, personal department, foreign department, legal department, hall office, production assistant, energy technician, chief mechanic, accounting departments, transport, cash desk.
The guard cabin also serves for fire signaling, the programmers of the counting station;
1st floor - hall offices for 116 persons, department of economic assistant, department of technical assistant;
2nd floor - project management;
3rd floor - management
In a separate part of the building, there is a vertical communication core - main staircase and elevator, hall, all accessories, washrooms, toilets, cleaning, archive, waste, VTEI, in the basement boiler room.
Consideration is given to the connection of the secretariats of the individual departments via a pneumatic tube mail system, the possibility of waste chutes, and an elevator for documents in the tract of vertically positioned archives. The hall offices have men's and women's changing rooms located at the entrance and in the tract of separate offices where supervisors have a rest room and an air conditioning machine.
On the northern façade, there is a free external safety staircase.
c) Architectural solution
The composition of the masses is based on the harmony of the external architecture and the internal function of the object. This distinction of individual parts is expressed not only in form but also in the materials used. The base of the building forms a brick lower ground floor, with windows in this part in the natural color of aluminum, covered with panels of split slate.
The actual object is fitted with a pre-hung fully-glazed wall into aluminum profiles. The glass panels will be made of thermal glass in gray-brown, smoky color. The load-bearing aluminum profiles of this part of the building will be anodized to a tone corresponding to the tint of the glass. The third management floor is equipped with vertical aluminum lamellas in the natural color of aluminum.
The communication core is made from facing bricks glazed white (or possibly built from sand-lime bricks) and is divided by vertical fully-glazed elements set back from the facade of the building about 30 cm. The same glass as for the main building is used for the glazing. The entrance marquee and safety staircase will be made from exposed concrete.
For these prominent plastic architectural elements, collaboration with an artist is planned to finalize some important details.
Especially for the safety staircase, a variant of a double-arm direct staircase with a spiral wall with a rectangular or semi-circular landing and a variant of a circular tubular drawn structure with an internal spiral staircase is considered. These variants will be tested on models.
d) Structural solution
The object is designed in two parts: the main building, whose load-bearing structure is steel and the dilated brick part with monolithic reinforced concrete ceilings, where the communication core is located.
The main building consists of 13 steel floor frames of one field with cantilevered ends. The axis distance of the columns is 12 m, the spacing of the frames is 5.4 m. Two frames are reinforced, connected by longitudinal braces, which form the rigid core of the building. The frames of the building are connected by floor beams, which are reduced at the top edge against the frame braces, as corrugated sheets will be laid on the floor beams. The floors have no openings and penetrations, as there are stairs, elevator, and vertical air conditioning ducts located outside the steel structure in the brick part. Small penetrations through the floor will be made in the floor sheet only during the installation of installations. The only designed penetration through the floor OK is the staircase at level +0.
Rainwater from the roof is carried away by piping, which is led vertically along the steel columns; therefore, it is necessary to modify the diaphragms of the columns and also to place the floor beams outside the columns so that the steel structure does not intersect with rainwater discharges.
The foundations of the structure are modified so that additional vertical adjustment of the building is possible. This adjustment must be done before the installation of the pre-hung glazed wall and is designed considering the foundation on loess. Each base has two supports, under which hydraulic jacks will be placed when lifting. The total weight of the steel structure is about 530 tons.
The constructive height of the ground floor, 1st to 3rd floors is 405 cm, in the lowered ground floor it is 380 cm. The height of the rooms is 300 cm. The ceiling of the rooms is designed from an acoustic suspended ceiling, in which fluorescent lighting fixtures are recessed, and above the suspended ceiling are air conditioning ducts and electrical installations. An acoustic assessment of the hall offices has been ordered from the Research Institute of Sound, Image, and Reproduction Technology - Prague. In the lowered ground floor, the outer walls and internal partitions are made of brick. In other floors, the outer shell is made of SIPOREX panels, atypical aluminum windows double-glazed into rubber profiles. In front of this outer shell, a pre-hung wall glazed with thermal glass is proposed, which will meet thermal insulation, sound insulation, and architectural requirements.
Facade cleaning is considered from the interspace using platform systems accessible from inside the building. Cleaning the outer face of the pre-hung wall using a mobile mechanism. Partitions on the ground floor, in 1st to 3rd floors are made of lightweight panels.
On the northern side of the building a reinforced concrete emergency staircase is proposed.
In the brick part, which is on the eastern side of the building, social facilities, staircases, elevators, boiler room, archives, and other auxiliary rooms are concentrated.
e) Outdoor modifications
The predominant part of the outdoor areas consists of paved areas for parking, access roads, access routes for the cleaning vehicle of the glass façade, and sidewalks. All these areas will have a dust-free surface, preferably colored hard asphalt. In front of the eastern façade of the dining room, a landscaped terrace is planned, separated from the roads by a decorative concrete or ceramic wall. The remaining areas should have demanding landscaping.
f) Interior equipment
Simultaneously with this project, a study of interior furnishings is being prepared, which will determine the preliminary specification of the required interior fittings to ensure timely deliveries. Given the complexity and generosity of the overall concept, the interiors should also be in line with the quality of the construction work. For this reason, new furniture should be ensured for all areas. For the majority of offices, it would be mass-produced furniture, provided it proves to be in line with the investor's needs. In the director's offices, deputies, and special rooms, the furnishing will be according to individual design. Detailed selection of furniture, color schemes for interiors and proposals for new pieces will be addressed in a separate interior project.
g) Artistic decoration
Collaboration with artists will essentially have four components:
1) Stand-alone artworks in the exterior and horizontal stone sculpture in front of the western façade, author - Eva Kmentová;
2) Artworks as an integral part of the exterior architecture:
Solution for the entrance motif, marquee, and safety staircase, author Milan Buřival; solution for decorative wall, pavement, and overall terrace design in front of the dining room, author - Olbram Zoubek.
3) Free artworks in the interior:
tapestry in the meeting room, author Bohumír Matal;
wall hanging in the director's cabinet, author - Jánuš Kubíček;
ceramic bowls and vases for greenery in both mass and individual offices, ashtrays, vases for tables, author - Božena Matalová;
according to the investor's arrangement, paintings or possibly smaller sculptures will be purchased for the offices of deputies or other leading officials, in cooperation with the author of the architectural solution.
4) Artworks as integral, fixed components of the interior:
wooden relief wall in the entrance hall, author - Zdeněk Macháček;
front wall of the company dining room, author Pavel Navrátil.
If agreed, the works will be ensured collectively by the authors Zdeněk Macháček - Pavel Navrátil.
wooden relief wall in the director's office, author - Vladimír Preclík.
The proposal of the authors of the artistic works is motivated both by the desire for the highest quality and overall value of the work, and by the effort to maintain a unified artistic and architectural concept. Necessary close cooperation between the author of the architectural solution Ing. Arch. I. Ruller and the proposed artists will be ensured until the completion of the realization. The architect has prior collaborative experience with the proposed artists such that there is a guarantee of both a conceptually unified creative approach to individual issues and a high artistic level. For collaboration on the design of landscaping and garden modifications in both the exterior and interior, the employee of the Urban Design Studio Brno Ing. Emödi is recommended.
Draft authors
Chief Architect: Ing. arch. Ivan Ruller
Chief Project Engineer: Ing. Ivan Krchňák
Architectural part: Ing. arch. Ivan Ruller
Construction part: Ing. Ivan Krchňák
Interior Equipment: Ing. arch. František Antl
Outer Shell: Julius Kubinský
Statics: Ing. K. Tesař
Steel: Ing. Z. Soukup
Health Technology: Ing. J. Mucha
Air Conditioning: K. Přiklopil
Electrical Installation: Ing. L. Křivý
Central Heating: Ing. J. Kašpárek
Measurement, Regulation: L. Procházka
Budget: Ing. J. Kadla
Drawn by: Vlasta Vojtová
EXPERIMENT
TO ENTER AN EXPERIMENT that is somehow untested, where special materials and constructions are needed, which somewhat deviates from the norm... you know, that makes everyone scratch their heads and cautiously avoid it. So, right at the beginning, congratulations to Ingstav for not avoiding it. And that we have in Czechoslovakia an administrative building of world parameters.IT IS ACTUALLY the only project of this type in our country since the Baťa buildings, which addresses contemporary administrative work style. Therefore, the experiences of Professor Arch. Karfík, the author of the Zlín administration, where smaller hall offices were used for the first time, were also utilized. And this is also our first project that addresses this problem generously, without compromises.
ON THE CONSTRUCTIVE SYSTEM of a single tract and a single row of columns, a steel skeleton of four floors has been built, in which the hall offices are located. Everything else - vertical communication and social facilities - is allocated to a brick annex, so there is no mutual overlap. The visual form of this concept, the light, transparently glassed construction of the building and the slender, grounding cuboid of the annex, is complemented by unusually formed concrete fire stairs on the side of the building. The steel structure is covered with silvery aluminum sheets, and the external glazing is made of thermal glass; the double glass envelope of the building not only has an acoustic function, but also provides cooling of uncomfortable summer temperatures.
YOU ARE SURELY waiting for the main secret of the building, the nature of the concept of hall offices. You will definitely not find a dehumanized environment here, as you have been accustomed to seeing in American films - huge barns, in which dozens of human machines sit in hiding under the watch of one overseer. Ingstavácká inspiration comes from a different type of hall office - the so-called Bürolandschaft - office landscape. Even the name is somehow acceptable and human. What does this modern administrative landscaping entail? In a hall that occupies the entire space of a floor, very sensitively constructed spaces are built, bordered by greenery and partitions. The spaces are, of course, defined by the function of the workstation, they have an irregular, pleasant, indeed truly landscape character and always sit there a cohesive team with their immediate superior. There was much discussion about whether work in halls would be acoustically bearable at all. And it was found that a colleague who is on the phone in a two-person office disturbs much more than the unobtrusive noise backdrop in a hall office, where the differences are negligible. This is also supported by the acoustic solution of the space. The hall office, as it has been proven, means more rational administrative work and 30% more economical use of space, e.g., in surrounding space and in the volume of the entire object.
THERE WERE, OF COURSE, many objections, indeed the fear of the employees themselves - as with every innovation. Fortunately, unfounded. Everything here contributes to real creative work. Perfect air conditioning, cooled lighting, connected to the entire air conditioning system, functional furniture, cabinets with a thoughtful registration system, wired radio, Siporex walls and windowsills, on which, instead of paintings, only bright, pleasant wallpapers are used, of course, washable, cladding of the structures with pleasant wood and bright aluminum, the allocation of rest rooms with a kitchenette, coffee machine, and armchairs.
AND THERE IS STILL ONE THING - let there be praise for this - at Ingstav they did not forget: the human desire for the soothing touch of art. At every step, you are accompanied by works of art - and moreover, greenery, in three zones, where plants live according to their need for light.
When you walk or drive in Brno along the former "Vídeňce", now Koněvova Street - don't forget to take a look!
Josef DVORSKÝ for Svobodné Slovo
ACCOMPANYING REPORT
a) Conditions of development and urban situationThe submitted final architectural solution is based on urban principles and development conditions, which were established by the study of Ing. Arch. M. Kostka, Ing. Arch. B. Kučera and Ing. Arch. Zd. Zatloukal from the Urban Design Studio Brno as follows:
The construction site, which consists of land parcels 306, 307, 308, 309, 310 in the cadastral area of Vídeňka, is located at the intersection of Koněvova and Gallašova Streets. Nearby is the plant n.p. Tesla, which is in the process of sanitation, and on its site, the construction of a cultural facility is being considered. Furthermore, to the south, there is a two-story distribution center Union.
At the eastern boundary of the land is the vocational training center of the n.p. of Earth Construction in Havlenova and Gallašova Streets. The building is three stories high. The terrain of the construction site is flat, with a slight slope to the east. Compared to the level of the communication in Koněvova Street, it has a lower elevation on average by 1 meter. The load-bearing capacity of the soil is considered good according to geological assessment.
The construction site is currently used as garden and family house area. This building is proposed for sanitation. These are houses numbered 59 and 63 on Koněvova Street, with a total of 3 housing units. After the completion of the building, it will also be necessary to sanitize the house numbered 67.
In the preliminary conditions of the Chief Architect's Office, the following conditions were established for the operational building Ingstavu:
- The building line at Koněvova Street is established in direct extension of the building line of the Union object to the north;
- The positioning of the object must respect the possibility of placing the cultural object;
- Sanitation of the current construction will be ensured;
- The object will have three above-ground floors;
- In the basement of the building, parking garages will be placed.
For the height occupation of the object, the altitude +0 was agreed at the level of 214.45 m n.m., which is 25 cm higher than the ground floor school on Gallašova Street. This amendment was agreed with the staff of the Urban Design Studio for the reason that adhering to the altitude of 214.20 would not allow the object to be suitably drained.
b) Layout solution is based on the overall mass concept of the object. The actual volume with hall offices was simplified both constructively – by a single tract with cantilevered ends, and by separating all vertical communications and accessories into independent construction elements. This principle opens up maximum opportunities for complete freedom and variability of the layout of the actual object and increases the clarity of the entire internal operation.
In the main object, the following operations are located:
lower ground floor - dining room, promotion, planography, counting station, garages, substations, transformer station, photo documentation;
ground floor - entrance hall, telephone exchange, personal department, foreign department, legal department, hall office, production assistant, energy technician, chief mechanic, accounting departments, transport, cash desk.
The guard cabin also serves for fire signaling, the programmers of the counting station;
1st floor - hall offices for 116 persons, department of economic assistant, department of technical assistant;
2nd floor - project management;
3rd floor - management
In a separate part of the building, there is a vertical communication core - main staircase and elevator, hall, all accessories, washrooms, toilets, cleaning, archive, waste, VTEI, in the basement boiler room.
Consideration is given to the connection of the secretariats of the individual departments via a pneumatic tube mail system, the possibility of waste chutes, and an elevator for documents in the tract of vertically positioned archives. The hall offices have men's and women's changing rooms located at the entrance and in the tract of separate offices where supervisors have a rest room and an air conditioning machine.
On the northern façade, there is a free external safety staircase.
c) Architectural solution
The composition of the masses is based on the harmony of the external architecture and the internal function of the object. This distinction of individual parts is expressed not only in form but also in the materials used. The base of the building forms a brick lower ground floor, with windows in this part in the natural color of aluminum, covered with panels of split slate.
The actual object is fitted with a pre-hung fully-glazed wall into aluminum profiles. The glass panels will be made of thermal glass in gray-brown, smoky color. The load-bearing aluminum profiles of this part of the building will be anodized to a tone corresponding to the tint of the glass. The third management floor is equipped with vertical aluminum lamellas in the natural color of aluminum.
The communication core is made from facing bricks glazed white (or possibly built from sand-lime bricks) and is divided by vertical fully-glazed elements set back from the facade of the building about 30 cm. The same glass as for the main building is used for the glazing. The entrance marquee and safety staircase will be made from exposed concrete.
For these prominent plastic architectural elements, collaboration with an artist is planned to finalize some important details.
Especially for the safety staircase, a variant of a double-arm direct staircase with a spiral wall with a rectangular or semi-circular landing and a variant of a circular tubular drawn structure with an internal spiral staircase is considered. These variants will be tested on models.
d) Structural solution
The object is designed in two parts: the main building, whose load-bearing structure is steel and the dilated brick part with monolithic reinforced concrete ceilings, where the communication core is located.
The main building consists of 13 steel floor frames of one field with cantilevered ends. The axis distance of the columns is 12 m, the spacing of the frames is 5.4 m. Two frames are reinforced, connected by longitudinal braces, which form the rigid core of the building. The frames of the building are connected by floor beams, which are reduced at the top edge against the frame braces, as corrugated sheets will be laid on the floor beams. The floors have no openings and penetrations, as there are stairs, elevator, and vertical air conditioning ducts located outside the steel structure in the brick part. Small penetrations through the floor will be made in the floor sheet only during the installation of installations. The only designed penetration through the floor OK is the staircase at level +0.
Rainwater from the roof is carried away by piping, which is led vertically along the steel columns; therefore, it is necessary to modify the diaphragms of the columns and also to place the floor beams outside the columns so that the steel structure does not intersect with rainwater discharges.
The foundations of the structure are modified so that additional vertical adjustment of the building is possible. This adjustment must be done before the installation of the pre-hung glazed wall and is designed considering the foundation on loess. Each base has two supports, under which hydraulic jacks will be placed when lifting. The total weight of the steel structure is about 530 tons.
The constructive height of the ground floor, 1st to 3rd floors is 405 cm, in the lowered ground floor it is 380 cm. The height of the rooms is 300 cm. The ceiling of the rooms is designed from an acoustic suspended ceiling, in which fluorescent lighting fixtures are recessed, and above the suspended ceiling are air conditioning ducts and electrical installations. An acoustic assessment of the hall offices has been ordered from the Research Institute of Sound, Image, and Reproduction Technology - Prague. In the lowered ground floor, the outer walls and internal partitions are made of brick. In other floors, the outer shell is made of SIPOREX panels, atypical aluminum windows double-glazed into rubber profiles. In front of this outer shell, a pre-hung wall glazed with thermal glass is proposed, which will meet thermal insulation, sound insulation, and architectural requirements.
Facade cleaning is considered from the interspace using platform systems accessible from inside the building. Cleaning the outer face of the pre-hung wall using a mobile mechanism. Partitions on the ground floor, in 1st to 3rd floors are made of lightweight panels.
On the northern side of the building a reinforced concrete emergency staircase is proposed.
In the brick part, which is on the eastern side of the building, social facilities, staircases, elevators, boiler room, archives, and other auxiliary rooms are concentrated.
e) Outdoor modifications
The predominant part of the outdoor areas consists of paved areas for parking, access roads, access routes for the cleaning vehicle of the glass façade, and sidewalks. All these areas will have a dust-free surface, preferably colored hard asphalt. In front of the eastern façade of the dining room, a landscaped terrace is planned, separated from the roads by a decorative concrete or ceramic wall. The remaining areas should have demanding landscaping.
f) Interior equipment
Simultaneously with this project, a study of interior furnishings is being prepared, which will determine the preliminary specification of the required interior fittings to ensure timely deliveries. Given the complexity and generosity of the overall concept, the interiors should also be in line with the quality of the construction work. For this reason, new furniture should be ensured for all areas. For the majority of offices, it would be mass-produced furniture, provided it proves to be in line with the investor's needs. In the director's offices, deputies, and special rooms, the furnishing will be according to individual design. Detailed selection of furniture, color schemes for interiors and proposals for new pieces will be addressed in a separate interior project.
g) Artistic decoration
Collaboration with artists will essentially have four components:
1) Stand-alone artworks in the exterior and horizontal stone sculpture in front of the western façade, author - Eva Kmentová;
2) Artworks as an integral part of the exterior architecture:
Solution for the entrance motif, marquee, and safety staircase, author Milan Buřival; solution for decorative wall, pavement, and overall terrace design in front of the dining room, author - Olbram Zoubek.
3) Free artworks in the interior:
tapestry in the meeting room, author Bohumír Matal;
wall hanging in the director's cabinet, author - Jánuš Kubíček;
ceramic bowls and vases for greenery in both mass and individual offices, ashtrays, vases for tables, author - Božena Matalová;
according to the investor's arrangement, paintings or possibly smaller sculptures will be purchased for the offices of deputies or other leading officials, in cooperation with the author of the architectural solution.
4) Artworks as integral, fixed components of the interior:
wooden relief wall in the entrance hall, author - Zdeněk Macháček;
front wall of the company dining room, author Pavel Navrátil.
If agreed, the works will be ensured collectively by the authors Zdeněk Macháček - Pavel Navrátil.
wooden relief wall in the director's office, author - Vladimír Preclík.
The proposal of the authors of the artistic works is motivated both by the desire for the highest quality and overall value of the work, and by the effort to maintain a unified artistic and architectural concept. Necessary close cooperation between the author of the architectural solution Ing. Arch. I. Ruller and the proposed artists will be ensured until the completion of the realization. The architect has prior collaborative experience with the proposed artists such that there is a guarantee of both a conceptually unified creative approach to individual issues and a high artistic level. For collaboration on the design of landscaping and garden modifications in both the exterior and interior, the employee of the Urban Design Studio Brno Ing. Emödi is recommended.
Draft authors
Chief Architect: Ing. arch. Ivan Ruller
Chief Project Engineer: Ing. Ivan Krchňák
Architectural part: Ing. arch. Ivan Ruller
Construction part: Ing. Ivan Krchňák
Interior Equipment: Ing. arch. František Antl
Outer Shell: Julius Kubinský
Statics: Ing. K. Tesař
Steel: Ing. Z. Soukup
Health Technology: Ing. J. Mucha
Air Conditioning: K. Přiklopil
Electrical Installation: Ing. L. Křivý
Central Heating: Ing. J. Kašpárek
Measurement, Regulation: L. Procházka
Budget: Ing. J. Kadla
Drawn by: Vlasta Vojtová
The English translation is powered by AI tool. Switch to Czech to view the original text source.
6 comments
add comment
Subject
Author
Date
nadčasovost
hana
05.04.07 06:03
Zdroj
Barbora
11.06.13 10:58
Dostupnost
Lucie
29.01.17 09:16
Parter obložen břidlicí?
Ondřej Tomický
03.12.17 09:35
břidlice
ježek
03.12.17 11:59
show all comments



