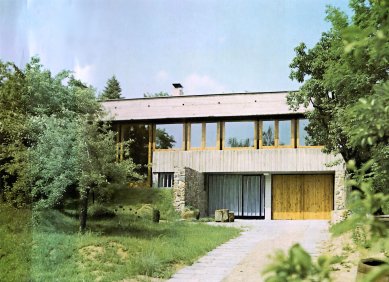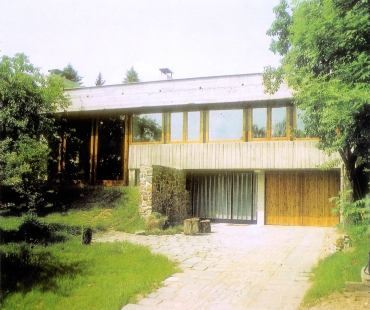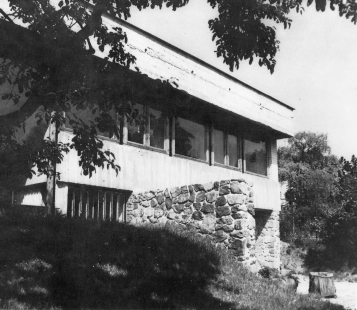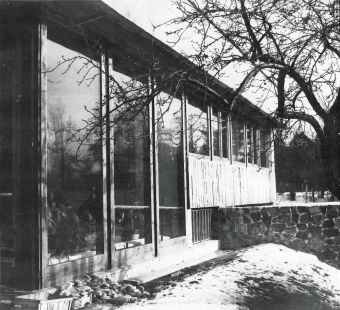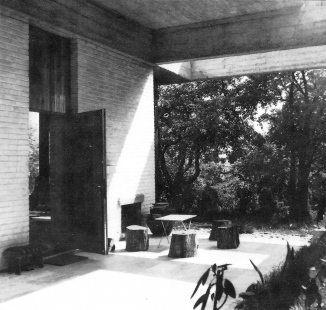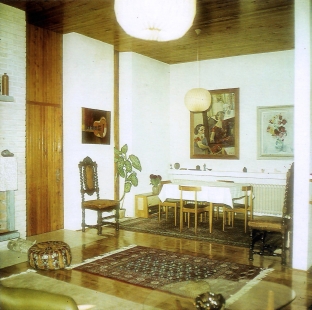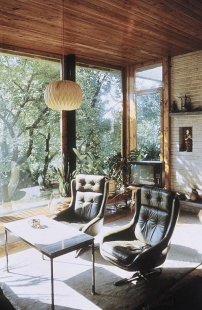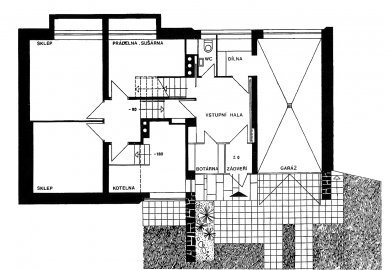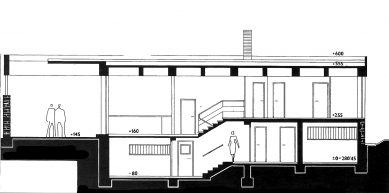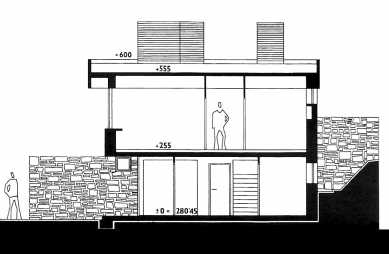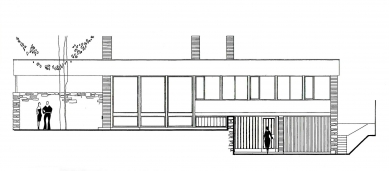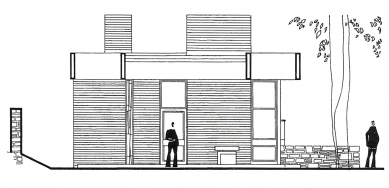
Petráček's Villa

The family house is two stories high, with a height distinction, so the living area has a clear height of 335 cm and the bedroom part is 240 cm. This results in a clear integration of the building into the sloping terrain of the garden, and without extensive landscaping, a spacious covered terrace, open to the south, is created in front of the living area.
On the lower floor, there is an entrance hall, garage, workshop, toilet, laundry, boiler room, and two cellars; on the upper floor, there is a living space with a dining area (32.9 m²), kitchen, pantry, toilet, bathroom, and four bedrooms with a dressing room (8 m², 9.15 m², 9 m², 12.3 m²). The total living area is 71.35 m².
The structural design is based on the intention of creating an open space on the main floor for the entire depth of the floor plan to achieve variability in the layout, especially in the bedroom part, thus without internal supports and with maximum opening of the southern wall to the garden. The author designed a massive reinforced concrete grid that boldly covers both the building itself and the adjacent terrace, which, with its rough surface, prominently manifests itself in the facade and, together with large glass panels of windows (anchored to slender steel posts), forms the main components of the architectural concept of the work. The perimeter basement walls are mixed with a stone facing, the ground floor walls are mixed with an outer facing of white lime-sand unplastered bricks. The windows have wooden roller blinds.
The architectural effect of the building is enhanced by the frame of mature greenery of the landscaped garden environment, designed by architect Ivan Otruba.
On the lower floor, there is an entrance hall, garage, workshop, toilet, laundry, boiler room, and two cellars; on the upper floor, there is a living space with a dining area (32.9 m²), kitchen, pantry, toilet, bathroom, and four bedrooms with a dressing room (8 m², 9.15 m², 9 m², 12.3 m²). The total living area is 71.35 m².
The structural design is based on the intention of creating an open space on the main floor for the entire depth of the floor plan to achieve variability in the layout, especially in the bedroom part, thus without internal supports and with maximum opening of the southern wall to the garden. The author designed a massive reinforced concrete grid that boldly covers both the building itself and the adjacent terrace, which, with its rough surface, prominently manifests itself in the facade and, together with large glass panels of windows (anchored to slender steel posts), forms the main components of the architectural concept of the work. The perimeter basement walls are mixed with a stone facing, the ground floor walls are mixed with an outer facing of white lime-sand unplastered bricks. The windows have wooden roller blinds.
The architectural effect of the building is enhanced by the frame of mature greenery of the landscaped garden environment, designed by architect Ivan Otruba.
The English translation is powered by AI tool. Switch to Czech to view the original text source.
0 comments
add comment


