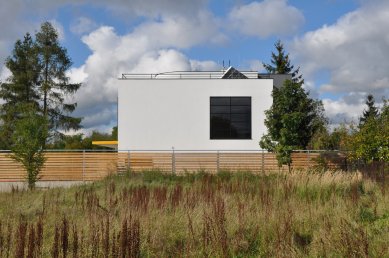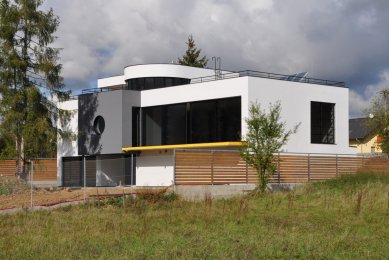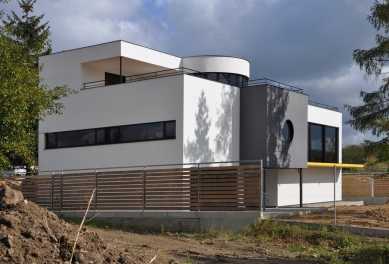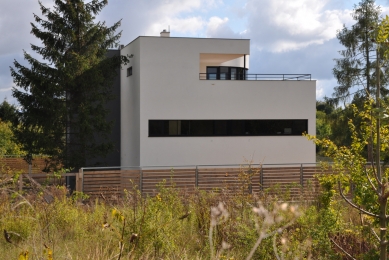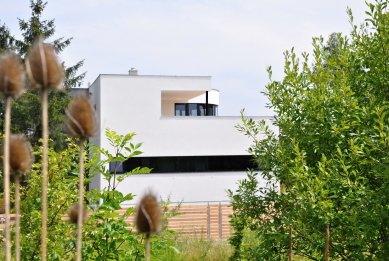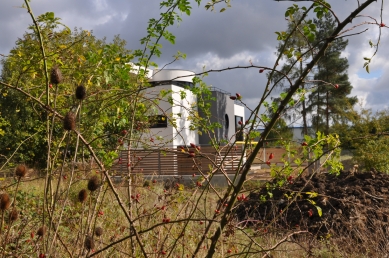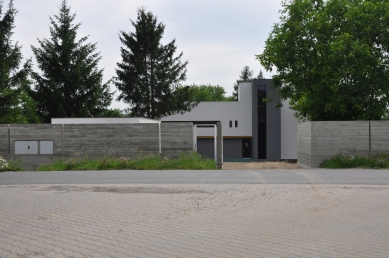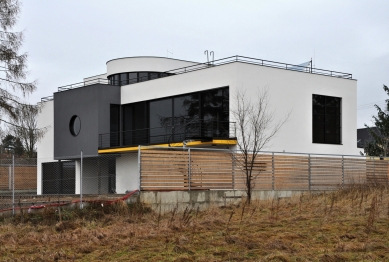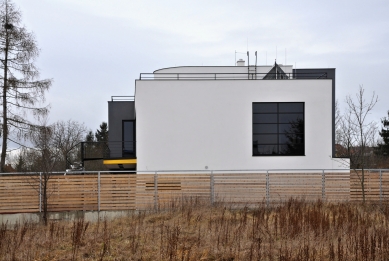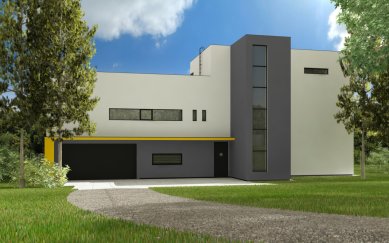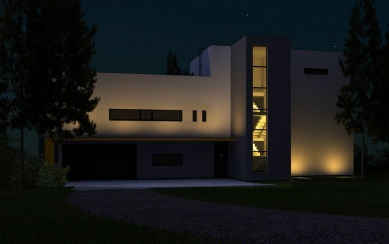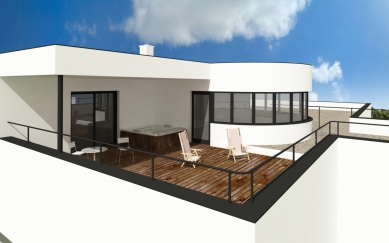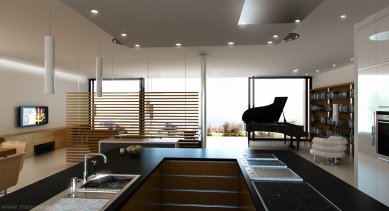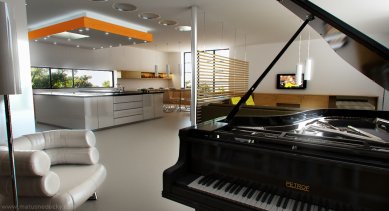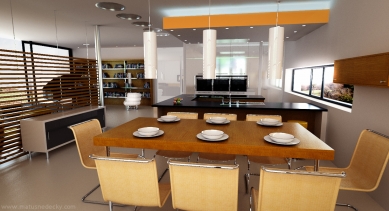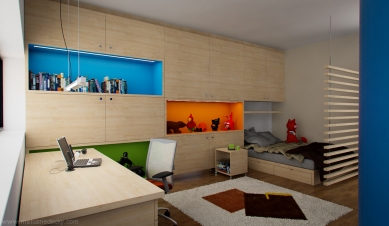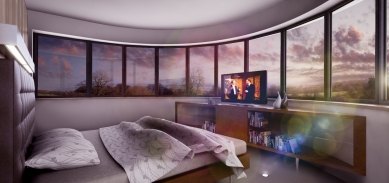
Vila Rudná

The newly built family villa is located on the outskirts of the town of Rudná on a plot of land with a distinctly rectangular layout, which slopes slightly to the south towards a nearby floodplain grove and is bounded on the north by a local road. Due to its isolated position with mature, large trees, the plot was predestined for the construction of a solitary villa.
We positioned the house at the center of the plot in such a way that it divides the plot into two roughly equal parts— a southern living garden totally concealed behind the house's wall and a northern area with dense vegetation, ensuring sufficient distance from the local road and visual shielding. This is reflected in both main facades— a discreet northern facade with a minimum of window openings and a fully garden-oriented southern facade.
The house forms a lapidary horizontal block, from which a study protrudes to the south and a staircase to the north. The house has a half two-story and half four-story design.
On the basement level, there are the technical facilities for the pool, a wine cellar, and a seating area.
On the first floor, we located a garage for two vehicles, a technical room, and the main entrance. The foyer functions as a connecting hub with access to the staircase, through a cloakroom to the garage, to the guest room, and also to the entrance to the hall. From the hall, there is access to the indoor pool, relaxation areas, a restroom, and also direct connection through a covered terrace to the southern garden.
On the second floor, near the staircase, there is a central space from which there is access to two rooms with a shared bathroom in the middle, a restroom, a study, and above all to the main space of the house— a 110 m² open area that integrates a kitchen with a separate pantry, a dining area, seating, and a piano. From this space, there is an exit through a full-glass sliding southern wall onto the terrace, from which there is a direct descent via a spiral staircase to the garden. This terrace is also accessible from the adjacent study, which is dominated by a large circular window.
On the third floor, we positioned a separate apartment with a dominant half-cylindrical glass wall offering distant views over a range of 180 degrees. From the apartment, there is direct access to the covered part of the terrace. Additionally, on this floor, there is a technical terrace for the placement of solar collectors and photovoltaic panels.
The house was designed with regard to the maximum preservation of the mature trees on the plot, in proportions corresponding to the requirement for full equipment.
In terms of color, the house is treated in a pure white smooth plaster, with only the surfaces protruding from the basic body being in dark gray. Both main facades are accented with horizontal lines in a bright yellow color. All window frames, doors, and gate, as well as all metal cladding and railings, are in black, and all glass is tinted black.
According to our design, a nearby garden structure in a pure block form has been realized with the same color scheme as the house, as well as a frontal concrete fence with a brutalist surface and alternating vertical recesses for relief.
The photographs show visualizations of the house and garden, the actual implementation of the construction, and our ideas about the interiors.
We positioned the house at the center of the plot in such a way that it divides the plot into two roughly equal parts— a southern living garden totally concealed behind the house's wall and a northern area with dense vegetation, ensuring sufficient distance from the local road and visual shielding. This is reflected in both main facades— a discreet northern facade with a minimum of window openings and a fully garden-oriented southern facade.
The house forms a lapidary horizontal block, from which a study protrudes to the south and a staircase to the north. The house has a half two-story and half four-story design.
On the basement level, there are the technical facilities for the pool, a wine cellar, and a seating area.
On the first floor, we located a garage for two vehicles, a technical room, and the main entrance. The foyer functions as a connecting hub with access to the staircase, through a cloakroom to the garage, to the guest room, and also to the entrance to the hall. From the hall, there is access to the indoor pool, relaxation areas, a restroom, and also direct connection through a covered terrace to the southern garden.
On the second floor, near the staircase, there is a central space from which there is access to two rooms with a shared bathroom in the middle, a restroom, a study, and above all to the main space of the house— a 110 m² open area that integrates a kitchen with a separate pantry, a dining area, seating, and a piano. From this space, there is an exit through a full-glass sliding southern wall onto the terrace, from which there is a direct descent via a spiral staircase to the garden. This terrace is also accessible from the adjacent study, which is dominated by a large circular window.
On the third floor, we positioned a separate apartment with a dominant half-cylindrical glass wall offering distant views over a range of 180 degrees. From the apartment, there is direct access to the covered part of the terrace. Additionally, on this floor, there is a technical terrace for the placement of solar collectors and photovoltaic panels.
The house was designed with regard to the maximum preservation of the mature trees on the plot, in proportions corresponding to the requirement for full equipment.
In terms of color, the house is treated in a pure white smooth plaster, with only the surfaces protruding from the basic body being in dark gray. Both main facades are accented with horizontal lines in a bright yellow color. All window frames, doors, and gate, as well as all metal cladding and railings, are in black, and all glass is tinted black.
According to our design, a nearby garden structure in a pure block form has been realized with the same color scheme as the house, as well as a frontal concrete fence with a brutalist surface and alternating vertical recesses for relief.
The photographs show visualizations of the house and garden, the actual implementation of the construction, and our ideas about the interiors.
The English translation is powered by AI tool. Switch to Czech to view the original text source.


