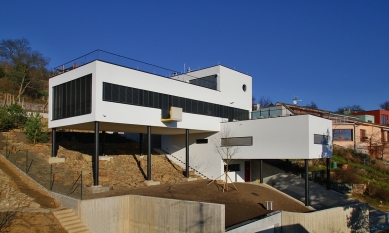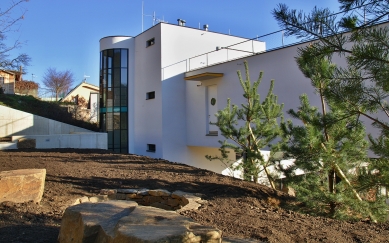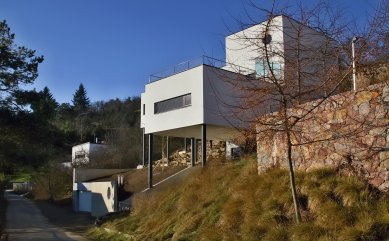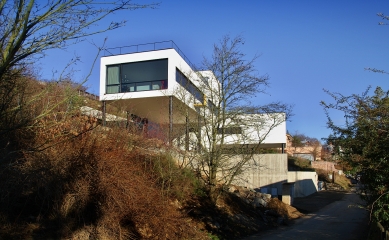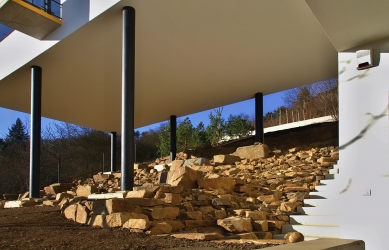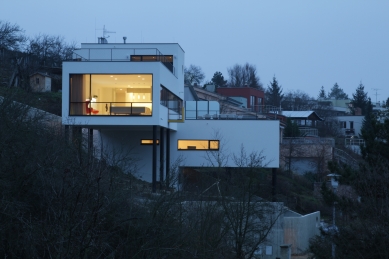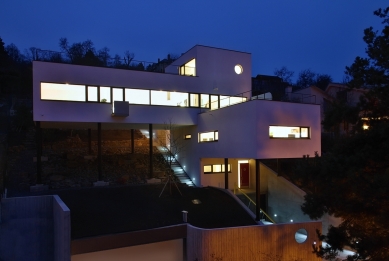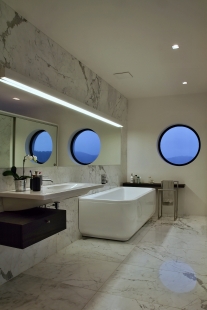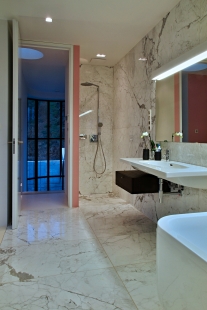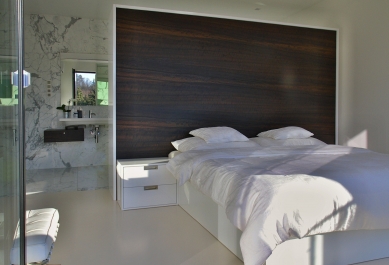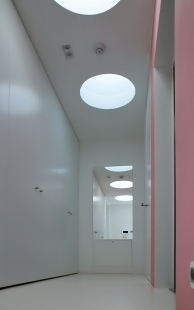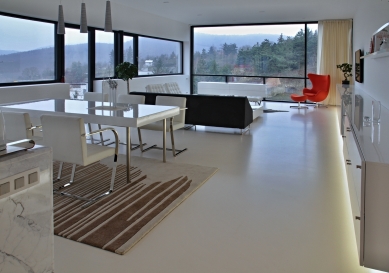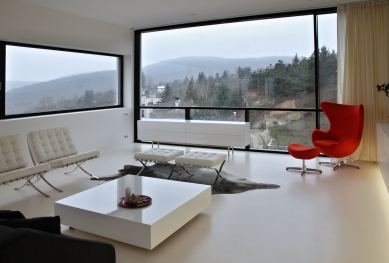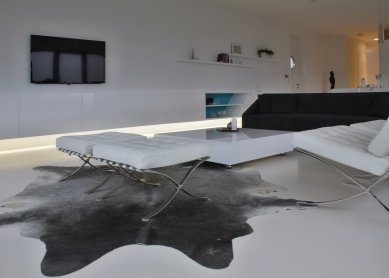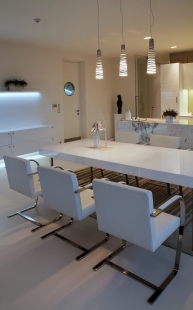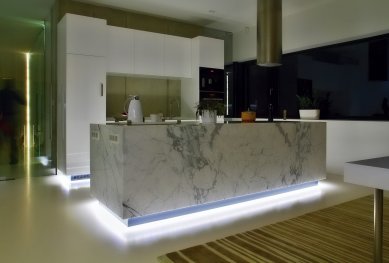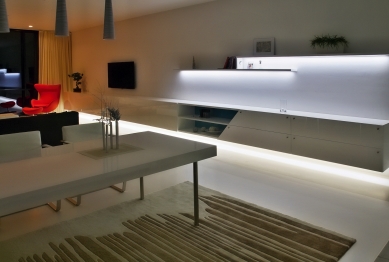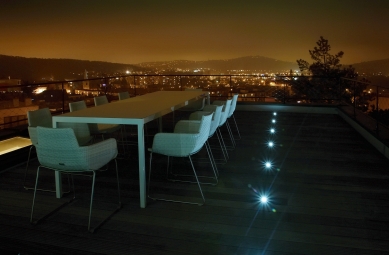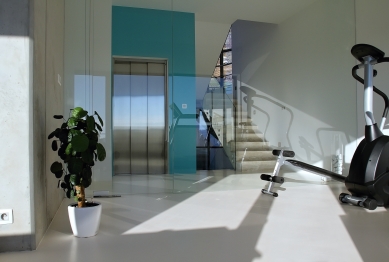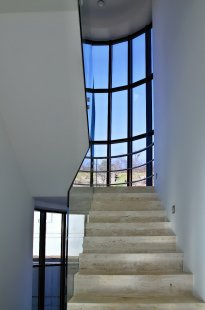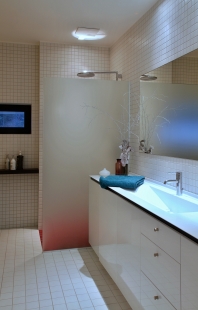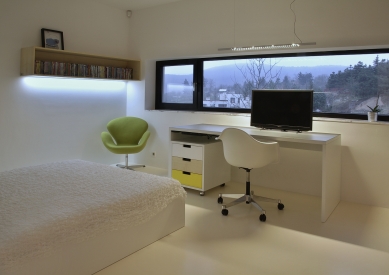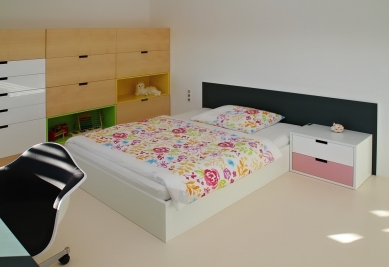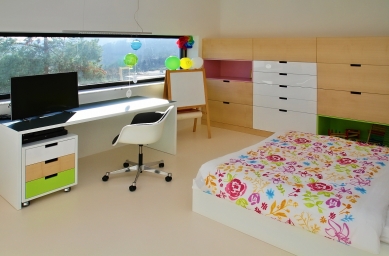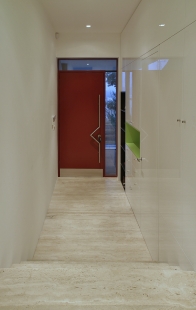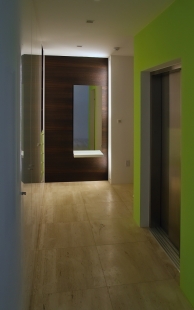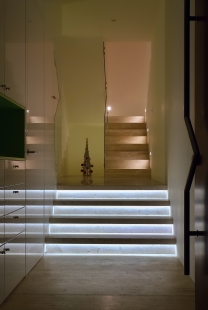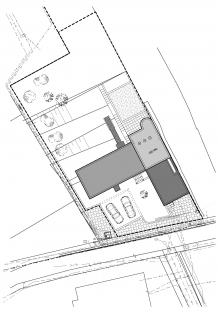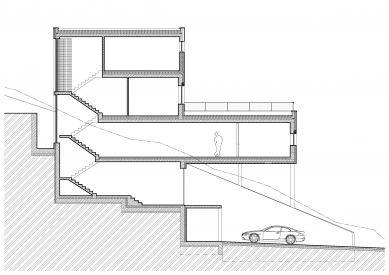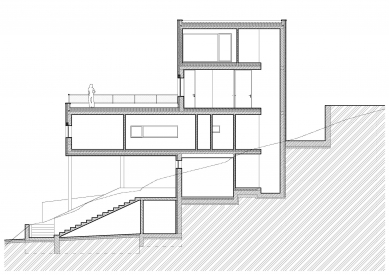
<Vila Komín>

The new build family villa is located in the villa district of Brno-Komín. The plot is purely south-oriented with a significant slope of nearly 30 degrees. At the lowest point, there is a municipal road, while the remaining boundaries are lined with private properties.
On the eastern boundary of the plot, there was a family house from the 1970s. Its technical condition, material solutions, and layout were at such a low level that it was decided to demolish it rather than undertake a complicated reconstruction.
The problem of the plot is very complex geology - significantly oscillating depth of the bedrock and unstable sandy clay. These factors considerably influenced the design of the house. The access vertical communication tower was founded at the location of the original house but at a significantly greater depth (in the deepest part, the construction pit reached up to 7 m), to ensure access to the house without having to overcome dozens of stairs, as is common in neighboring houses. The residential cantilevered blocks are supported by steel columns founded on wells up to 9 m deep. The reason was to minimize surface interventions in the unstable slope.
Another design factor was the investor's requirement to maximize the outlook potential of the plot, whose lower parts are shaded by family villas standing across the street. Last but not least, our idea was to create a significantly lightweight mass of the house over the steep slope.
The house itself is a 4+1 floor object, three floors of which are made of impermeable reinforced concrete. The reason was the considerable earth pressure and the impossibility of performing additional external insulation against moisture and radon.
The remaining parts of the house consist of a reinforced concrete skeleton and Porotherm blocks. For stability reasons, the house is anchored to the bedrock with soil anchors.
In the lowest floor directly accessible from the street, there is a cellar and storage.
On the 1st basement, there is the main entrance, a corridor with large built-in wardrobes along its entire length, a staircase, an elevator, the technical background of the heat pump, and a guest room equipped with a folding sofa, a toilet, a sink, and a shower.
The 1st floor is exclusively a children's floor. There are two children's rooms, a corridor with a ceiling light well, a toilet, a bathroom, and a dressing area with built-in wardrobes. Next to the elevator shaft, there is a hidden space for washing and ironing.
The 2nd floor is the living floor. It features a main living hall with seating, a dining area, and an open kitchen area. To the west, the hall is fully glazed across the entire wall, and to the south, it has a band window 20m long with a minimalist balcony. Additionally, this floor has a toilet, an elevator, a staircase, a storage room made of exposed concrete, and a fitness room with access to a living terrace. The wall of the fitness room and the two entrance doors to the hall are fully glazed. From the living hall, there is a possible direct exit to the garden via a steel footbridge (not yet completed).
On the 3rd floor, we situated a separate parents' apartment. A central partition mirror wardrobe divides the room into a bedroom area and a bathroom with a bathtub, shower, and sink. From the bedroom, there is an exit through a fully glazed wall to the upper private terrace with a hot tub and garden. From here, there is a distant view of several Brno districts. This floor also contains the elevator, a corridor with fitted wardrobes, and a toilet.
The house is designed in a white plaster color, with aluminum window frames and a semi-cylindrical glass wall for the staircase and columns in black. The entrance doors are in a dark crimson color, the handrail of the entrance staircase is in yellow, and the frame of the entrance gate is in pale blue.
The infill of the minimalist railing is made of stainless steel networks, and the infill of the gate and the railing of the entrance staircase is made of expanded metal.
The interiors are completely atypical, custom-made according to our designs. The floors consist of poured screed plus travertine in the entrance corridor and throughout the staircase. The railing is fully glazed. The tiling in the bathroom section of the parents' apartment is white marble with black veining. All seating furniture consists of replicas of functionalist icons by M.v.d.Rohe, A. Jacobsen, and Ch. Eames, supplied by us.
We designed the garden in a simple style, combining grass, hand-stacked stone walls, and a rubble field with the planting of pines and frontal Sophora Japonica. At the front of the plot is a garage made of exposed concrete, completely set into the slope, along with connecting concrete walls of brutalist concrete fencing. The space in front of the garage is made of rolled slate.
On the eastern boundary of the plot, there was a family house from the 1970s. Its technical condition, material solutions, and layout were at such a low level that it was decided to demolish it rather than undertake a complicated reconstruction.
The problem of the plot is very complex geology - significantly oscillating depth of the bedrock and unstable sandy clay. These factors considerably influenced the design of the house. The access vertical communication tower was founded at the location of the original house but at a significantly greater depth (in the deepest part, the construction pit reached up to 7 m), to ensure access to the house without having to overcome dozens of stairs, as is common in neighboring houses. The residential cantilevered blocks are supported by steel columns founded on wells up to 9 m deep. The reason was to minimize surface interventions in the unstable slope.
Another design factor was the investor's requirement to maximize the outlook potential of the plot, whose lower parts are shaded by family villas standing across the street. Last but not least, our idea was to create a significantly lightweight mass of the house over the steep slope.
The house itself is a 4+1 floor object, three floors of which are made of impermeable reinforced concrete. The reason was the considerable earth pressure and the impossibility of performing additional external insulation against moisture and radon.
The remaining parts of the house consist of a reinforced concrete skeleton and Porotherm blocks. For stability reasons, the house is anchored to the bedrock with soil anchors.
In the lowest floor directly accessible from the street, there is a cellar and storage.
On the 1st basement, there is the main entrance, a corridor with large built-in wardrobes along its entire length, a staircase, an elevator, the technical background of the heat pump, and a guest room equipped with a folding sofa, a toilet, a sink, and a shower.
The 1st floor is exclusively a children's floor. There are two children's rooms, a corridor with a ceiling light well, a toilet, a bathroom, and a dressing area with built-in wardrobes. Next to the elevator shaft, there is a hidden space for washing and ironing.
The 2nd floor is the living floor. It features a main living hall with seating, a dining area, and an open kitchen area. To the west, the hall is fully glazed across the entire wall, and to the south, it has a band window 20m long with a minimalist balcony. Additionally, this floor has a toilet, an elevator, a staircase, a storage room made of exposed concrete, and a fitness room with access to a living terrace. The wall of the fitness room and the two entrance doors to the hall are fully glazed. From the living hall, there is a possible direct exit to the garden via a steel footbridge (not yet completed).
On the 3rd floor, we situated a separate parents' apartment. A central partition mirror wardrobe divides the room into a bedroom area and a bathroom with a bathtub, shower, and sink. From the bedroom, there is an exit through a fully glazed wall to the upper private terrace with a hot tub and garden. From here, there is a distant view of several Brno districts. This floor also contains the elevator, a corridor with fitted wardrobes, and a toilet.
The house is designed in a white plaster color, with aluminum window frames and a semi-cylindrical glass wall for the staircase and columns in black. The entrance doors are in a dark crimson color, the handrail of the entrance staircase is in yellow, and the frame of the entrance gate is in pale blue.
The infill of the minimalist railing is made of stainless steel networks, and the infill of the gate and the railing of the entrance staircase is made of expanded metal.
The interiors are completely atypical, custom-made according to our designs. The floors consist of poured screed plus travertine in the entrance corridor and throughout the staircase. The railing is fully glazed. The tiling in the bathroom section of the parents' apartment is white marble with black veining. All seating furniture consists of replicas of functionalist icons by M.v.d.Rohe, A. Jacobsen, and Ch. Eames, supplied by us.
We designed the garden in a simple style, combining grass, hand-stacked stone walls, and a rubble field with the planting of pines and frontal Sophora Japonica. At the front of the plot is a garage made of exposed concrete, completely set into the slope, along with connecting concrete walls of brutalist concrete fencing. The space in front of the garage is made of rolled slate.
The English translation is powered by AI tool. Switch to Czech to view the original text source.


