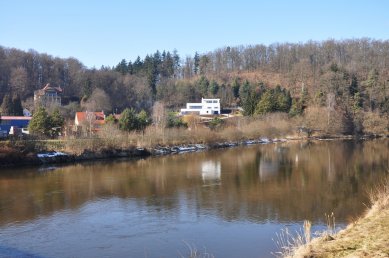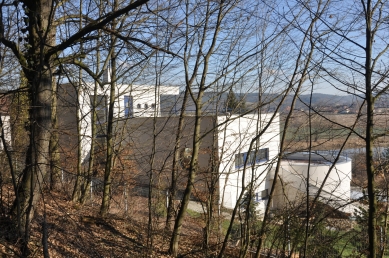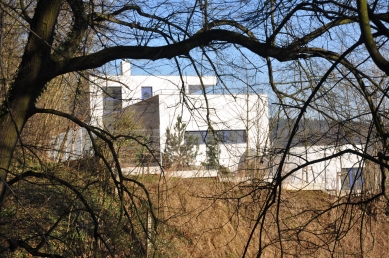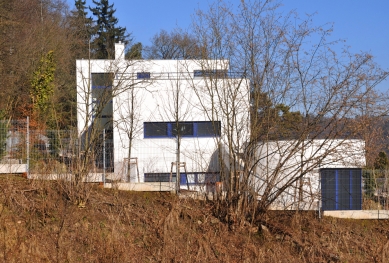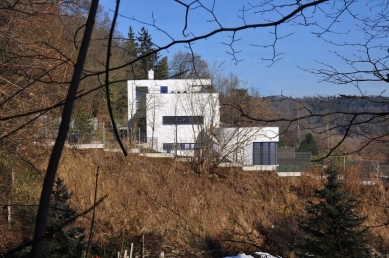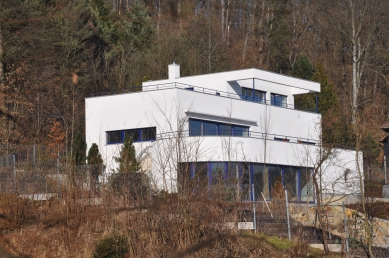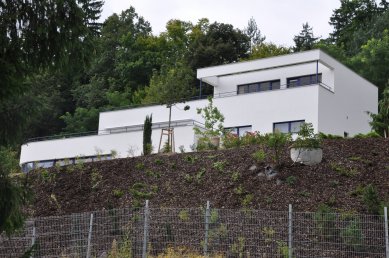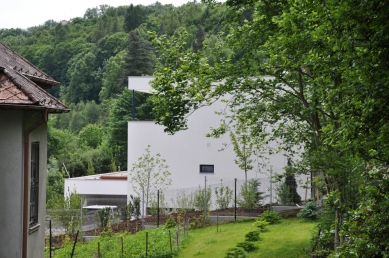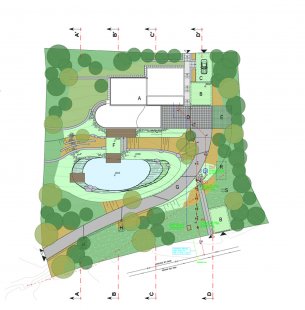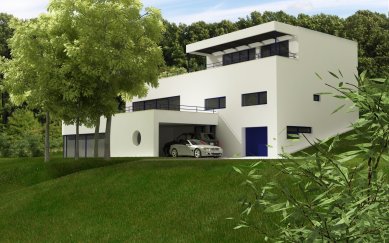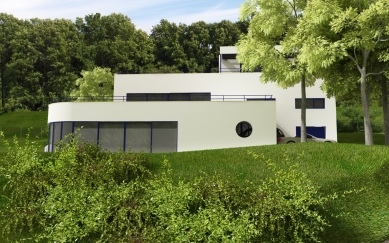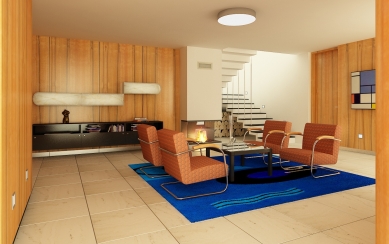
Villa Hluboká

The plot, surrounded by mature trees on three sides, is located on the southeastern slope above the mighty meandering Vltava River. The slope of the land is moderate up to the terrain break, from which it then sharply drops down to the river. Positioning the house at the highest point of the plot not only allowed for a wonderful view of the meander but also distant views of the entire opposite basin.
The task was to design a family villa with all amenities for family life, relaxation, and workspaces. The very complex foundation on the unstable slope significantly influenced the floor plan shape of the house.
The view down to the river evoked images of First Republic white-blue excursion steamers navigating the river's surface. Their nautical elements were then incorporated into the shape of the house.
The house itself consists of three monumental smooth white blocks graduating in height from horizontal to vertical. The main axis of the graduation points directly south, diagonally across the plot. The lowest block, with a semi-cylindrical surface and a railing, resembles the stern of a steamer. This block houses the pool hall and a covered garage space with a circular opening. On the roof terrace, we designed a spacious lush garden, from which one can descend a spatially curved concrete staircase directly into the garden. The ground floor of the middle block contains the social and technical areas, while the first floor includes the private part, comprising rooms and, above all, a spacious multifunctional living hall with a direct exit through a glazed wall to the garden on the terrace. In the highest floor, symbolizing the captain's bridge, the workspaces are situated. Glazed walls, shaded by a sunshade for an unobstructed view, provide access to the extensive upper terrace with an amazing distant view.
The entire house is covered with smooth white plaster, and all window frames, steel railings, doors, and gates are in a navy-blue shade.
The landscaping of the entire plot with a pond and stone amphitheater was designed by Ing. Zdeněk Sendler; unfortunately, its execution was significantly modified from the original design.
The task was to design a family villa with all amenities for family life, relaxation, and workspaces. The very complex foundation on the unstable slope significantly influenced the floor plan shape of the house.
The view down to the river evoked images of First Republic white-blue excursion steamers navigating the river's surface. Their nautical elements were then incorporated into the shape of the house.
The house itself consists of three monumental smooth white blocks graduating in height from horizontal to vertical. The main axis of the graduation points directly south, diagonally across the plot. The lowest block, with a semi-cylindrical surface and a railing, resembles the stern of a steamer. This block houses the pool hall and a covered garage space with a circular opening. On the roof terrace, we designed a spacious lush garden, from which one can descend a spatially curved concrete staircase directly into the garden. The ground floor of the middle block contains the social and technical areas, while the first floor includes the private part, comprising rooms and, above all, a spacious multifunctional living hall with a direct exit through a glazed wall to the garden on the terrace. In the highest floor, symbolizing the captain's bridge, the workspaces are situated. Glazed walls, shaded by a sunshade for an unobstructed view, provide access to the extensive upper terrace with an amazing distant view.
The entire house is covered with smooth white plaster, and all window frames, steel railings, doors, and gates are in a navy-blue shade.
The landscaping of the entire plot with a pond and stone amphitheater was designed by Ing. Zdeněk Sendler; unfortunately, its execution was significantly modified from the original design.
The English translation is powered by AI tool. Switch to Czech to view the original text source.


