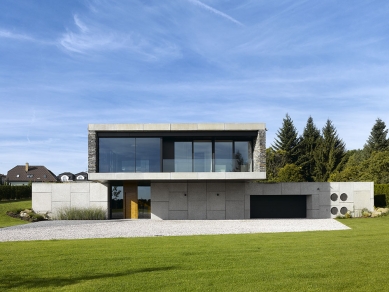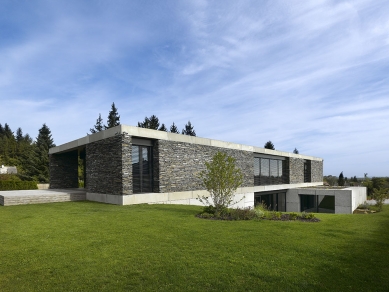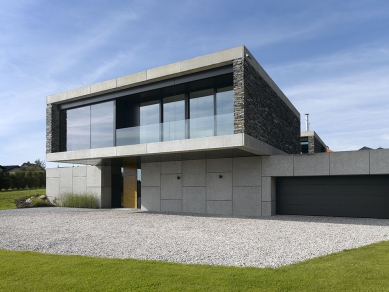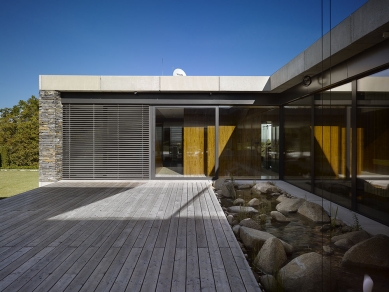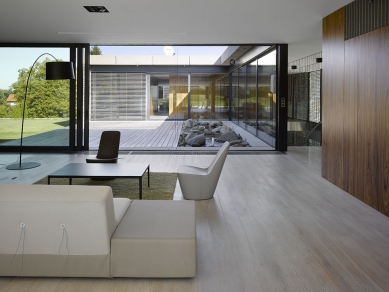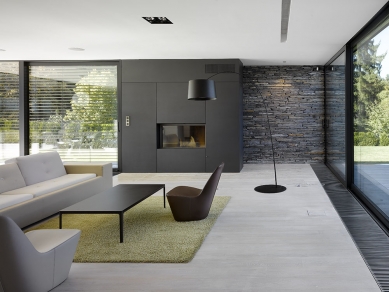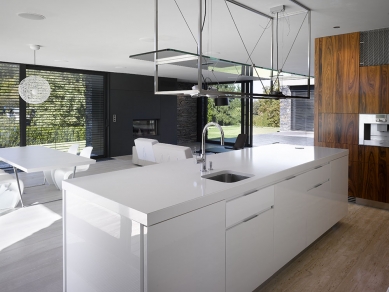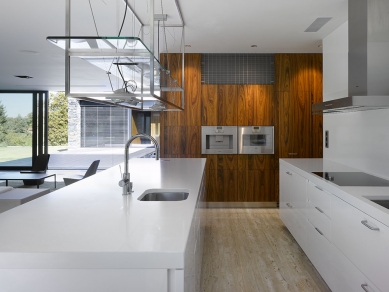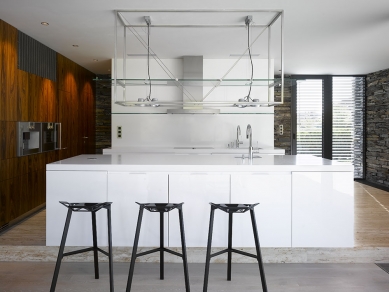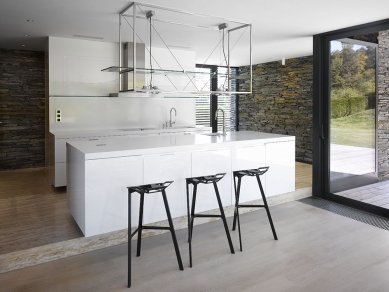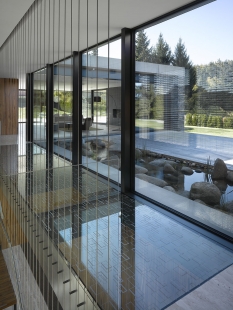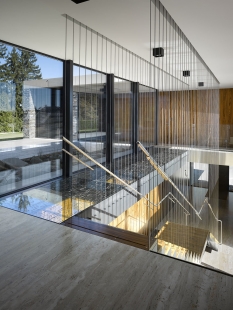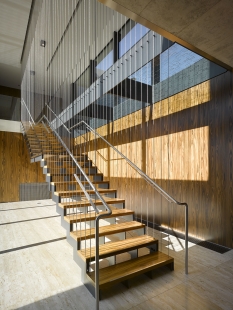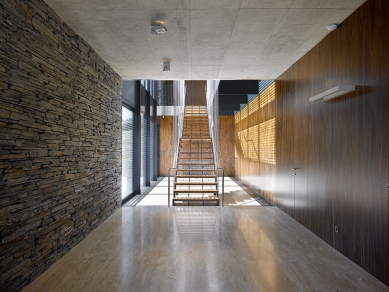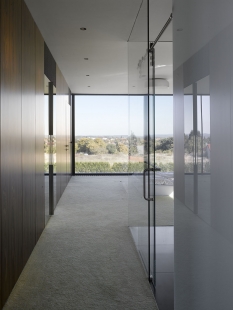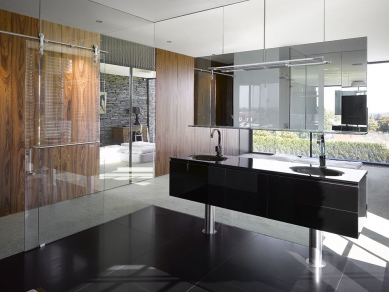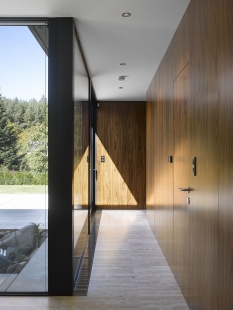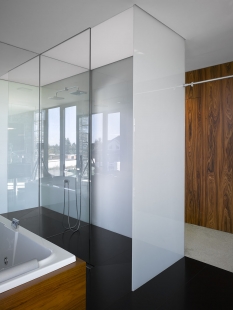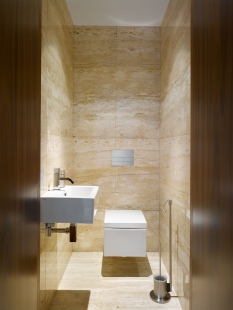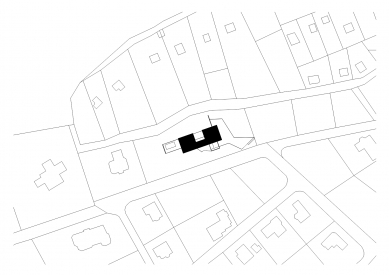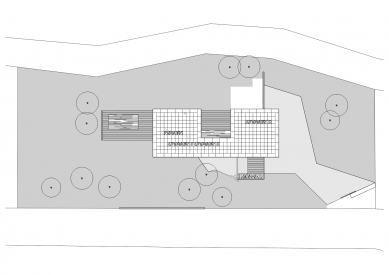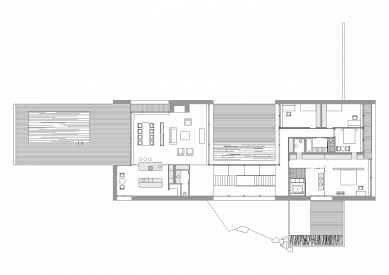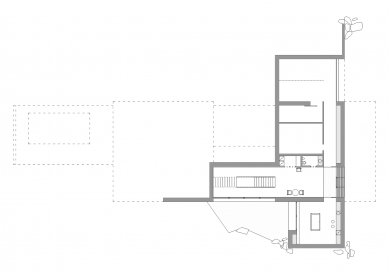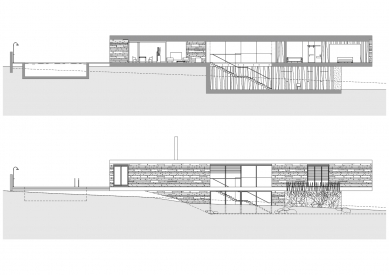
Vila Řitka

The basic idea is a certain closure of the building into itself and the use of the terrain slope to divide the building into a single-story, main living part, placed on the flat area of the higher part of the plot, and the lower structure with garages and an entrance hall, connecting to the lower part of the terrain. This essentially creates a single-story house with a flat roof, placed on a concrete "retaining" wall of the lower structure. The house has a floor plan in the shape of a "U," or alternatively, the shape of this floor plan can be characterized as rectangular with an inner atrium that is open to the landscape in one direction. The atrium will be complemented by a water surface, which will ensure a favorable climate in this space during the summer, and further by a system of fabric shading against the sun.
The flat roof is loaded with tiles forming a terrace design with omitted fields of flowerbeds, planted with vegetation. Thus, the building appears overall compact and visually attractive even from above the access road. The roof thus becomes the fifth facade.
The flat roof is loaded with tiles forming a terrace design with omitted fields of flowerbeds, planted with vegetation. Thus, the building appears overall compact and visually attractive even from above the access road. The roof thus becomes the fifth facade.
The English translation is powered by AI tool. Switch to Czech to view the original text source.
4 comments
add comment
Subject
Author
Date
jj
maschiomaschio
13.12.12 01:19
Beton
A.J.K.
14.12.12 04:44
H.H.H.
A.J.K.
14.12.12 04:22
ferarri
Vladimír Kosík
25.12.12 03:27
show all comments


