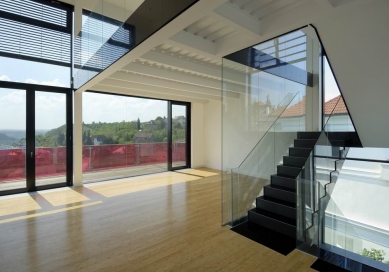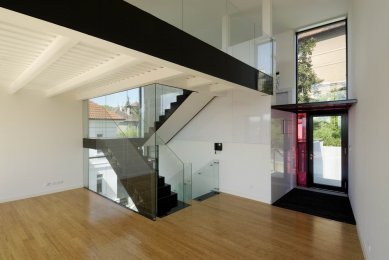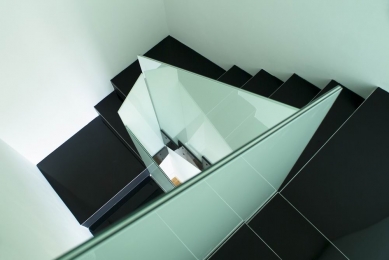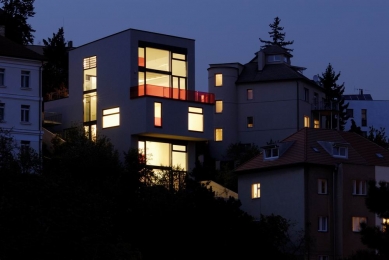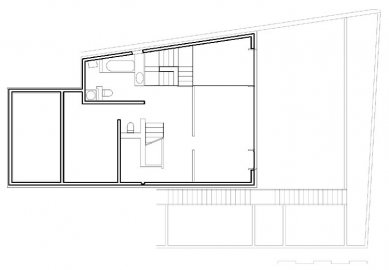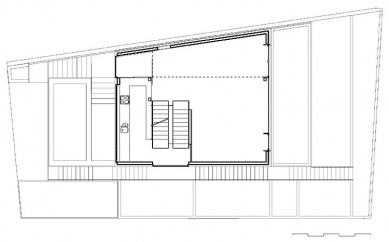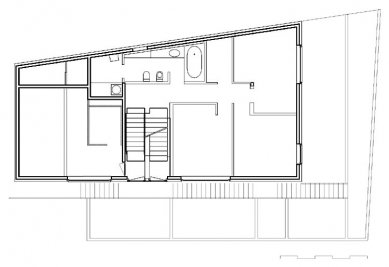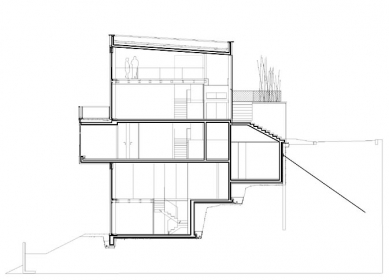
Vila Under Děvín

The plot in the shape of a narrow strip is situated in the middle of a villa housing estate on a steep southern slope. To make the most of the constrained space, the house follows the trapezoidal shape of the plot. It opens generously to the south with a glazed facade featuring a louvered sunshade, which can be completely closed or, conversely, allow the entire wall to be transparent, giving a glimpse into the inner kingdom. From the street, the facade is legible with a narrow window from the kitchen, a glazed entrance area, and a garage. The northern and eastern facades are adjacent to the boundary of the plot. To the south and west, there is the necessary distance to the neighboring house and the lower boundary.
The form consists of three basic volumes. The house - an irregular prism - creates the dominant feature. A smaller volume for the garage oriented towards the street and a protruding floor of the bedrooms with a walkable roof terrace disrupt the compactness of the southern facade. Although the garage is located within the smaller block, it appears as a massive volume from the outside; a "planter" with a garden with reeds and bamboo, which separates the street and the house. The steps to the entrance, which is 1.62 m above street level, are part of the "planter." The facade of light gray neutral plaster gives the villa a simple and strong form. The clean concept is also maintained by the long line of the staircase made of microporous grid, beginning at the entrance to the house and wrapping around the northern and western facades to the lower edge of the plot.
The garden is divided into several terraces by retaining walls. On the last one, a tree is planted, dominating the steep garden.
Even though the villa has to contend with the challenging terrain, there is no brutal intervention; on the contrary, the building adapts to the situation. Thus, the internal levels become terraces with beautiful views. At first glance, the simple house hides a diverse space. The investor's wish was for two independently functioning apartments: a larger one for a family with children and a smaller one for one or two people. The structure of the layouts and the entire internal arrangement is defined by two tall load-bearing walls and a spine - the staircase that connects both residential units. Its extended landings create levels of the house. Therefore, the entire interior can be open. The family apartment occupies six of the eight levels.
The dining room, kitchen, and living room create one space, separated by various heights. It is possible to add an outdoor terrace to this space, thanks to the opening southern facade. But there is also the necessary privacy, the floor of bedrooms - "cabins." The last level of the apartment belongs to the pool and sauna.
The second apartment is located in the lower part of the house. It has a separate entrance from the grid staircase. It could be divided into three interlinked spaces: a gallery, living levels with a kitchen, and a terrace. Even in this apartment, the terrace forms an integral part, as the possibility of maximally opening the southern facade allows for a connection between the house and the garden. The axis of the villa lies about one third of the way through. Inside, it is legible as an imaginary spatial edge allowing one to see through the entire house, thanks to the galleries, the glass entrance cuboid, and of course, the southern facade.
In its form, the house resembles a fortress. It hides the same sense of mystery and inaccessibility, providing its inhabitants with an extraordinary home with a unique panoramic view of the Vltava Valley.
The form consists of three basic volumes. The house - an irregular prism - creates the dominant feature. A smaller volume for the garage oriented towards the street and a protruding floor of the bedrooms with a walkable roof terrace disrupt the compactness of the southern facade. Although the garage is located within the smaller block, it appears as a massive volume from the outside; a "planter" with a garden with reeds and bamboo, which separates the street and the house. The steps to the entrance, which is 1.62 m above street level, are part of the "planter." The facade of light gray neutral plaster gives the villa a simple and strong form. The clean concept is also maintained by the long line of the staircase made of microporous grid, beginning at the entrance to the house and wrapping around the northern and western facades to the lower edge of the plot.
The garden is divided into several terraces by retaining walls. On the last one, a tree is planted, dominating the steep garden.
Even though the villa has to contend with the challenging terrain, there is no brutal intervention; on the contrary, the building adapts to the situation. Thus, the internal levels become terraces with beautiful views. At first glance, the simple house hides a diverse space. The investor's wish was for two independently functioning apartments: a larger one for a family with children and a smaller one for one or two people. The structure of the layouts and the entire internal arrangement is defined by two tall load-bearing walls and a spine - the staircase that connects both residential units. Its extended landings create levels of the house. Therefore, the entire interior can be open. The family apartment occupies six of the eight levels.
The dining room, kitchen, and living room create one space, separated by various heights. It is possible to add an outdoor terrace to this space, thanks to the opening southern facade. But there is also the necessary privacy, the floor of bedrooms - "cabins." The last level of the apartment belongs to the pool and sauna.
The second apartment is located in the lower part of the house. It has a separate entrance from the grid staircase. It could be divided into three interlinked spaces: a gallery, living levels with a kitchen, and a terrace. Even in this apartment, the terrace forms an integral part, as the possibility of maximally opening the southern facade allows for a connection between the house and the garden. The axis of the villa lies about one third of the way through. Inside, it is legible as an imaginary spatial edge allowing one to see through the entire house, thanks to the galleries, the glass entrance cuboid, and of course, the southern facade.
In its form, the house resembles a fortress. It hides the same sense of mystery and inaccessibility, providing its inhabitants with an extraordinary home with a unique panoramic view of the Vltava Valley.
Jan Schindler
The English translation is powered by AI tool. Switch to Czech to view the original text source.
0 comments
add comment




