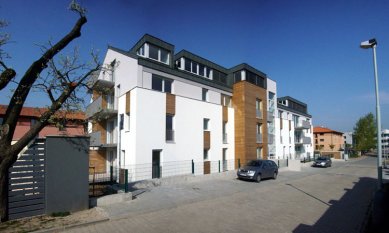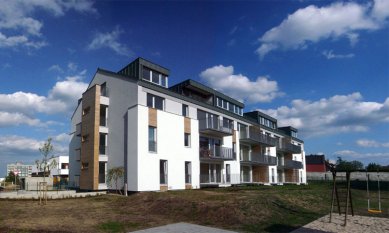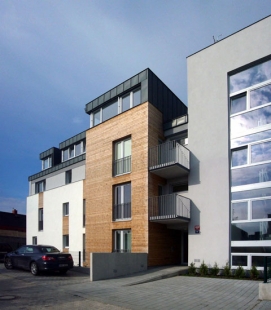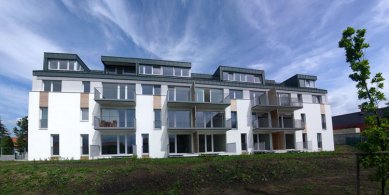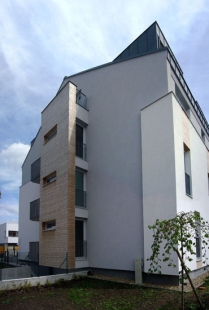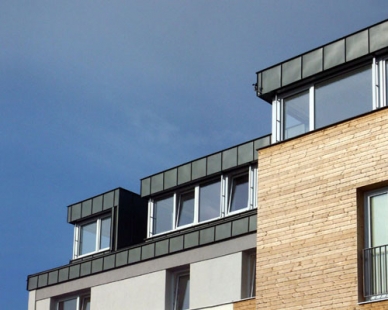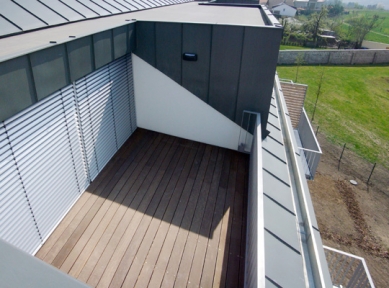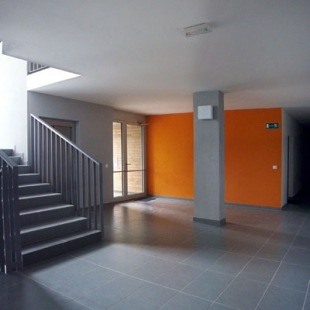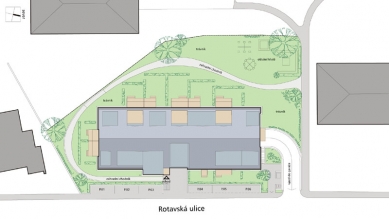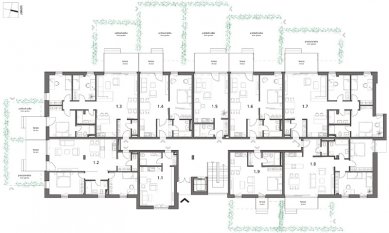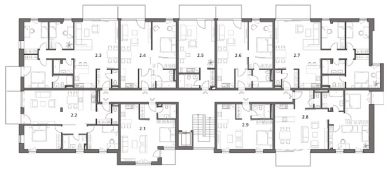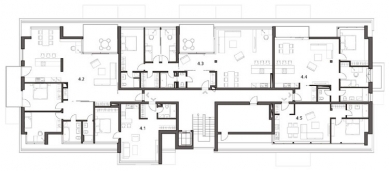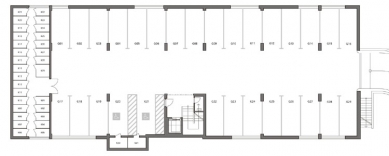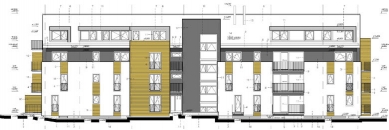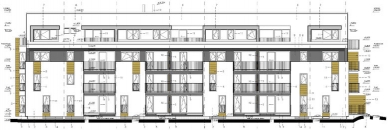
Village over the valley

Urban planning solution
Veľká Ohrada was historically an agricultural settlement with rural buildings comprising homesteads and their typical barns. Later, a new housing estate with the same name and strict geometry of nine square blocks of panel buildings was created nearby. Urbanistically, the Villa above the valley has been integrated among a group of ten apartment buildings that are mass-related. It is located on a street with original buildings and a nearby small square. Its proportions, roof shape, façade treatment, and material solutions create a natural transition between the new and old worlds of Veľká Ohrada.
Architectural solution
The apartment building has a rectangular floor plan that is partially divided by a protruding pair of masses accentuating the entrance. It is oriented lengthwise with the street in a north-south direction. The four-story building with one underground floor appears optically lower. This is mainly due to the façade treatment and the gable roof. The first two floors are highlighted with white plaster, while the third floor is subdued in a gently receded gray mass of the building. This principle is supported by the façade treatment, where high French windows are used on the first two above-ground floors, artistically complemented by wooden cladding emphasizing their verticality. The third floor consists of a horizontal band of windows and cornices seamlessly transitioning into the gable roof. Another element that unifies the entire façade is the protruding balconies with large glazed walls. This principle is interrupted at the entrance to the building by a stair tower and a protruding risalit, which is further highlighted by the wooden cladding used. On the northern façade, there is a bay window that offsets the building from the garage entrance. The vertical mass provides a pleasant shelter for the installed balcony, while the French windows on the other side let in the western sun into the interior. A striking element of the building is the titanium-zinc gable roof. On the eastern side, facing the street, it is characterized by massive gables relieved by glazed southern corners. On the western façade, there are recessed terraces among the gables that complement the amenities of the more luxurious attic apartments. The predominant material on the façades is plaster in three color tones from white to medium gray. The gradation ends with the roofing clad in natural dark gray titanium-zinc sheet metal. A pleasant enhancement and revival of the façade is the wooden cladding. The main mass gives an impression of sophistication and dignity. The retaining walls and garbage shelter are made of exposed concrete. The building also includes a lot of greenery and hedges that form a boundary between the public street and private gardens.
Structural and spatial solution
The building is based on a foundation slab with strengthened footings for reinforced concrete columns. The load-bearing structures of the underground floor are monolithic from waterproof concrete. The structural scheme of the building consists of a system of reinforced concrete columns and load-bearing shear walls made of ceramic blocks. The horizontal structures are monolithic, the surrounding walls are built from ceramic blocks of various thicknesses and supplemented with a contact insulation system based on polystyrene. The balcony slabs are also made of reinforced concrete, cantilevered more than 1.5m with a broken thermal bridge. The structure of the staircase is monolithic, and together with the elevator shaft, it is acoustically isolated from the other building structures. The roof's bearing system is composed of steel elements, supplemented with wooden rafters.
Spatially, the building is organized in three sections with a hallway in the middle and apartments oriented to the east or west. The entrance to the building is located in the center of the eastern façade directly from the street and is barrier-free, as is the entire building. The entrance is accentuated both mass-wise and architecturally by the wooden cladding of the façade transitioning colorfully into the entrance hall with the elevator. The first three floors are, except for small exceptions, identical. A hallway leads from the elevator hall in both directions, providing access to 9 apartments on each floor. On the 4th floor, there are 5 attic apartments and a shared gas boiler room. The apartment structure includes small apartments from one-room with a kitchenette to large four-room with an integrated kitchen. Almost all apartments have spacious terraces or balconies, and those on the ground floor also have front gardens. The dominant feature in each apartment is a large living room connected to the dining area and kitchen. It is linked to the terrace or balcony by a large glazed wall. The apartments are very pleasant, bright, and airy. The interior of the public spaces is dominated by white plaster combined with gray large-format tiles and security doors in an oak shade. A gentle interior accessory is the square glass light fixtures. The connection between the garage and the staircase is enlivened by a glass block wall. The apartments are equipped universally. Oak wooden floors, white plasters, gray tiles in entrance areas and kitchens, and white tiles in bathrooms provide many options for owners to customize their apartments according to their own ideas. The apartment building also includes a shared garden with a playground and outdoor seating.
Veľká Ohrada was historically an agricultural settlement with rural buildings comprising homesteads and their typical barns. Later, a new housing estate with the same name and strict geometry of nine square blocks of panel buildings was created nearby. Urbanistically, the Villa above the valley has been integrated among a group of ten apartment buildings that are mass-related. It is located on a street with original buildings and a nearby small square. Its proportions, roof shape, façade treatment, and material solutions create a natural transition between the new and old worlds of Veľká Ohrada.
Architectural solution
The apartment building has a rectangular floor plan that is partially divided by a protruding pair of masses accentuating the entrance. It is oriented lengthwise with the street in a north-south direction. The four-story building with one underground floor appears optically lower. This is mainly due to the façade treatment and the gable roof. The first two floors are highlighted with white plaster, while the third floor is subdued in a gently receded gray mass of the building. This principle is supported by the façade treatment, where high French windows are used on the first two above-ground floors, artistically complemented by wooden cladding emphasizing their verticality. The third floor consists of a horizontal band of windows and cornices seamlessly transitioning into the gable roof. Another element that unifies the entire façade is the protruding balconies with large glazed walls. This principle is interrupted at the entrance to the building by a stair tower and a protruding risalit, which is further highlighted by the wooden cladding used. On the northern façade, there is a bay window that offsets the building from the garage entrance. The vertical mass provides a pleasant shelter for the installed balcony, while the French windows on the other side let in the western sun into the interior. A striking element of the building is the titanium-zinc gable roof. On the eastern side, facing the street, it is characterized by massive gables relieved by glazed southern corners. On the western façade, there are recessed terraces among the gables that complement the amenities of the more luxurious attic apartments. The predominant material on the façades is plaster in three color tones from white to medium gray. The gradation ends with the roofing clad in natural dark gray titanium-zinc sheet metal. A pleasant enhancement and revival of the façade is the wooden cladding. The main mass gives an impression of sophistication and dignity. The retaining walls and garbage shelter are made of exposed concrete. The building also includes a lot of greenery and hedges that form a boundary between the public street and private gardens.
Structural and spatial solution
The building is based on a foundation slab with strengthened footings for reinforced concrete columns. The load-bearing structures of the underground floor are monolithic from waterproof concrete. The structural scheme of the building consists of a system of reinforced concrete columns and load-bearing shear walls made of ceramic blocks. The horizontal structures are monolithic, the surrounding walls are built from ceramic blocks of various thicknesses and supplemented with a contact insulation system based on polystyrene. The balcony slabs are also made of reinforced concrete, cantilevered more than 1.5m with a broken thermal bridge. The structure of the staircase is monolithic, and together with the elevator shaft, it is acoustically isolated from the other building structures. The roof's bearing system is composed of steel elements, supplemented with wooden rafters.
Spatially, the building is organized in three sections with a hallway in the middle and apartments oriented to the east or west. The entrance to the building is located in the center of the eastern façade directly from the street and is barrier-free, as is the entire building. The entrance is accentuated both mass-wise and architecturally by the wooden cladding of the façade transitioning colorfully into the entrance hall with the elevator. The first three floors are, except for small exceptions, identical. A hallway leads from the elevator hall in both directions, providing access to 9 apartments on each floor. On the 4th floor, there are 5 attic apartments and a shared gas boiler room. The apartment structure includes small apartments from one-room with a kitchenette to large four-room with an integrated kitchen. Almost all apartments have spacious terraces or balconies, and those on the ground floor also have front gardens. The dominant feature in each apartment is a large living room connected to the dining area and kitchen. It is linked to the terrace or balcony by a large glazed wall. The apartments are very pleasant, bright, and airy. The interior of the public spaces is dominated by white plaster combined with gray large-format tiles and security doors in an oak shade. A gentle interior accessory is the square glass light fixtures. The connection between the garage and the staircase is enlivened by a glass block wall. The apartments are equipped universally. Oak wooden floors, white plasters, gray tiles in entrance areas and kitchens, and white tiles in bathrooms provide many options for owners to customize their apartments according to their own ideas. The apartment building also includes a shared garden with a playground and outdoor seating.
The English translation is powered by AI tool. Switch to Czech to view the original text source.
11 comments
add comment
Subject
Author
Date
vila ?
mufna
16.06.09 03:52
vila? ani náhodou
Eva
17.06.09 07:06
arch
peter vavrica
17.06.09 09:06
...To víte,...
šakal
17.06.09 10:13
ty smesne nazvy
Jan Sommer (uff)
17.06.09 12:59
show all comments


