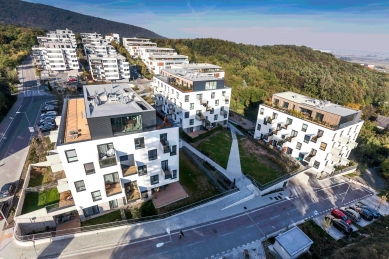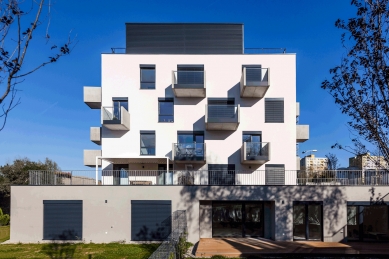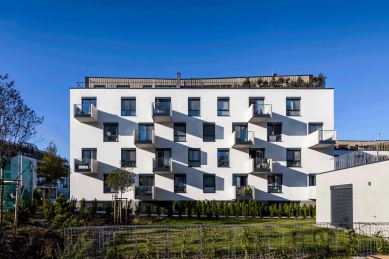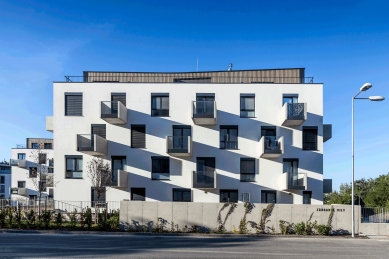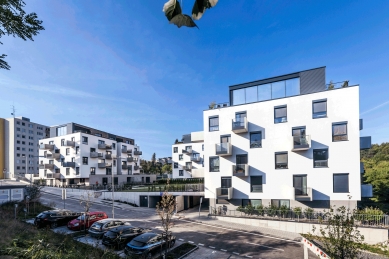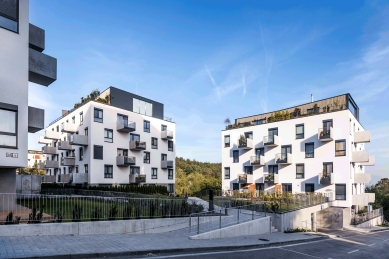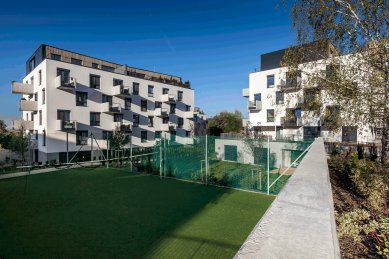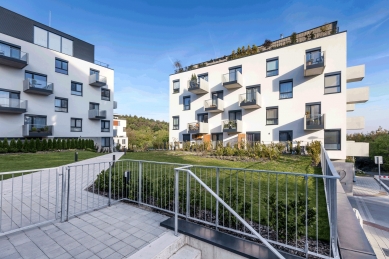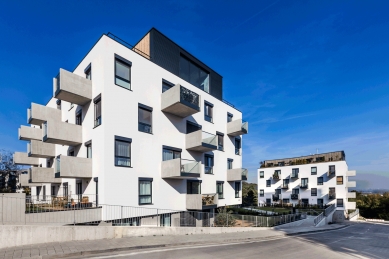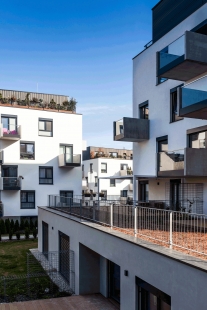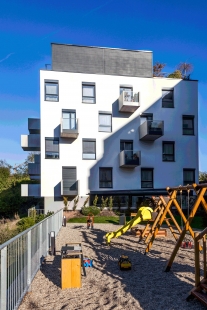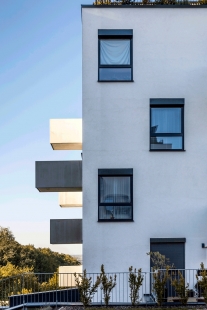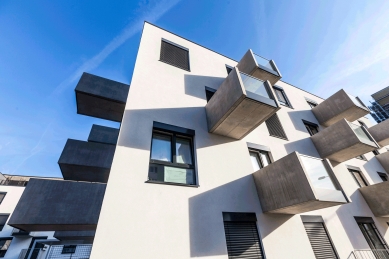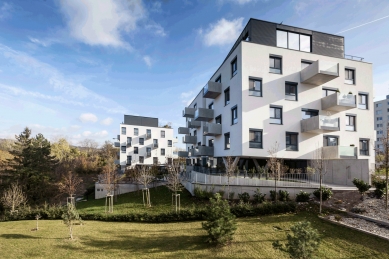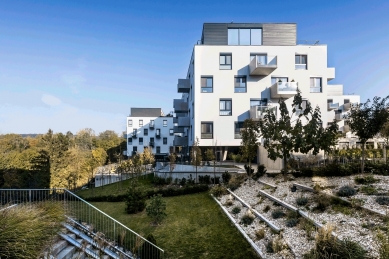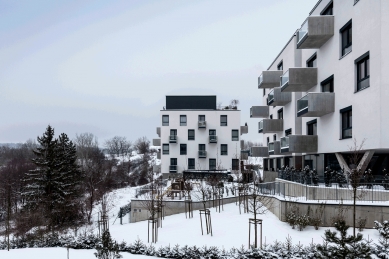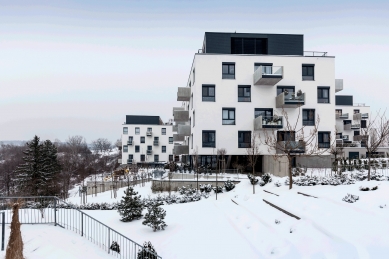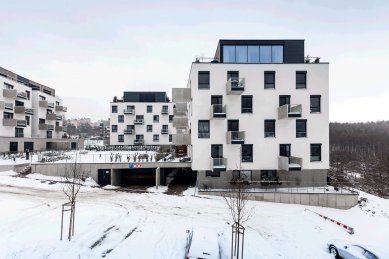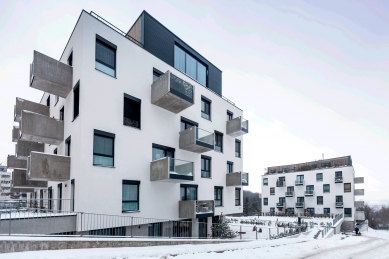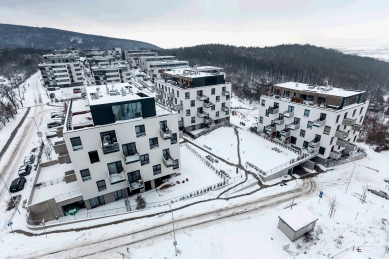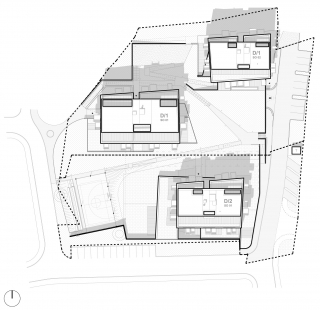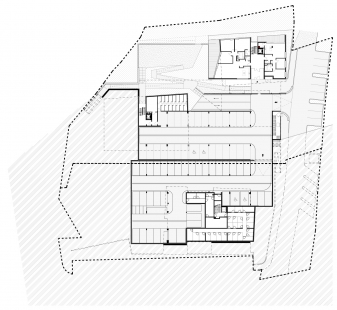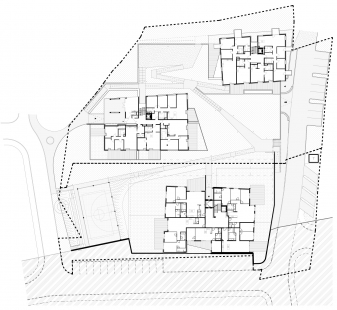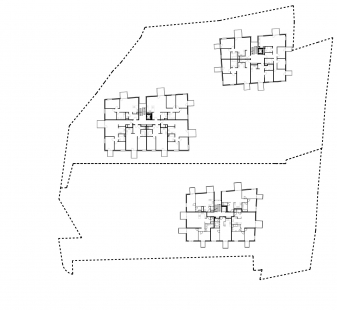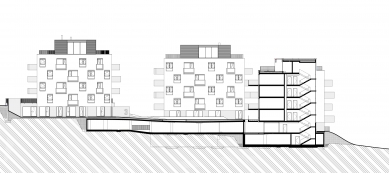
Garden Villas

The garden villas, by their name, the saved mature trees, and the new plantings reflect the genius loci of the former abandoned gardening colony that was located in this area.
The sloping land on the edge of the built-up area in the northernmost part of Dúbravka allowed for the development of an urban concept of three standalone structures interconnected by an underground garage. On the roof of the garage, we developed a semi-public space with plantings, a children's playground, a small multifunctional sports area, and private front gardens for the apartments located on the ground floor.
Each residential building has a separate main entrance from the semi-public space of the ground floor, while all structures are interconnected by the underground garage. The layouts for the apartments with front gardens are configured differently from those on the typical floors.
The architecture of the garden villas consists of a simple segmented form in an irregular trapezoidal shape with a concrete ground floor, a checkerboard facade of the typical floors, culminating in penthouse apartments on the roof with a wooden slatted facade. A concrete facade plaster separates the ground floor apartments with front gardens from the dominant checkerboard facade of the typical floors.
The typical floors feature a white facade plaster with windows arranged in a checkerboard pattern in four widths. To create bright interiors, we minimized the window sills of all windows and also used French windows with zero sills. By adhering to the prescribed vertical and horizontal fire barriers, we visually enhanced the windows on the checkerboard facade with exposed head boxes for blinds in the color of the window frames. The concept of the checkerboard arrangement of windows is not self-serving; we utilized it because it allowed for larger projections of the exposed concrete balconies without adversely affecting the light conditions of the apartments on the lower floors, with the largest balcony overhangs ranging from 2 to 2.5 meters. The individual balconies are created by a puzzle method, where the bottom slab is cast on-site and the concrete prefabricated sides are attached to it. We left the fronts of the balconies glass to maintain the natural beautiful views from the French windows into the courtyards between the buildings and the surrounding countryside with lovely vistas.
Penthouse apartments with large roof terraces are separated from the typical floor using vertically slatted wooden facade cladding made of thermal impregnated timber, thereby forming standalone structures on the roof of the apartment building. On the front side of the penthouse apartments, we placed glass storefronts, connecting the living spaces with the exterior.
The structural system of the apartment buildings consists of a combination of reinforced concrete columns and walls in the underground floors. The above-ground floors are created with reinforced concrete walls. The individual constructions within the apartments are designed not to obstruct potential layout changes.
Most apartments in the garden villas are strictly divided into day and night parts. We enter a vestibule, from which a small washroom with a sink is accessible, followed by a living room connected to the kitchen. A hallway or small corridor connects to the day zone from which the bedrooms and bathroom are accessible. The bathroom typically consists of a second toilet, a bathtub, a sink, and a space for a washing machine.
The sloping land on the edge of the built-up area in the northernmost part of Dúbravka allowed for the development of an urban concept of three standalone structures interconnected by an underground garage. On the roof of the garage, we developed a semi-public space with plantings, a children's playground, a small multifunctional sports area, and private front gardens for the apartments located on the ground floor.
Each residential building has a separate main entrance from the semi-public space of the ground floor, while all structures are interconnected by the underground garage. The layouts for the apartments with front gardens are configured differently from those on the typical floors.
The architecture of the garden villas consists of a simple segmented form in an irregular trapezoidal shape with a concrete ground floor, a checkerboard facade of the typical floors, culminating in penthouse apartments on the roof with a wooden slatted facade. A concrete facade plaster separates the ground floor apartments with front gardens from the dominant checkerboard facade of the typical floors.
The typical floors feature a white facade plaster with windows arranged in a checkerboard pattern in four widths. To create bright interiors, we minimized the window sills of all windows and also used French windows with zero sills. By adhering to the prescribed vertical and horizontal fire barriers, we visually enhanced the windows on the checkerboard facade with exposed head boxes for blinds in the color of the window frames. The concept of the checkerboard arrangement of windows is not self-serving; we utilized it because it allowed for larger projections of the exposed concrete balconies without adversely affecting the light conditions of the apartments on the lower floors, with the largest balcony overhangs ranging from 2 to 2.5 meters. The individual balconies are created by a puzzle method, where the bottom slab is cast on-site and the concrete prefabricated sides are attached to it. We left the fronts of the balconies glass to maintain the natural beautiful views from the French windows into the courtyards between the buildings and the surrounding countryside with lovely vistas.
Penthouse apartments with large roof terraces are separated from the typical floor using vertically slatted wooden facade cladding made of thermal impregnated timber, thereby forming standalone structures on the roof of the apartment building. On the front side of the penthouse apartments, we placed glass storefronts, connecting the living spaces with the exterior.
The structural system of the apartment buildings consists of a combination of reinforced concrete columns and walls in the underground floors. The above-ground floors are created with reinforced concrete walls. The individual constructions within the apartments are designed not to obstruct potential layout changes.
Most apartments in the garden villas are strictly divided into day and night parts. We enter a vestibule, from which a small washroom with a sink is accessible, followed by a living room connected to the kitchen. A hallway or small corridor connects to the day zone from which the bedrooms and bathroom are accessible. The bathroom typically consists of a second toilet, a bathtub, a sink, and a space for a washing machine.
The English translation is powered by AI tool. Switch to Czech to view the original text source.
0 comments
add comment


