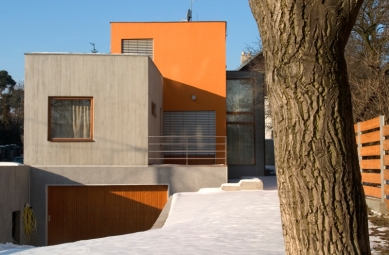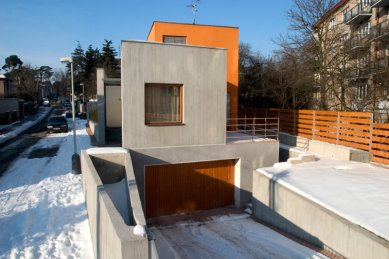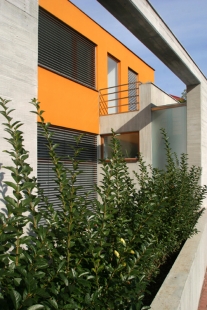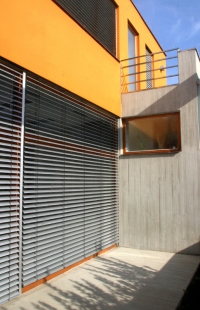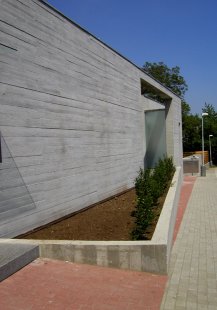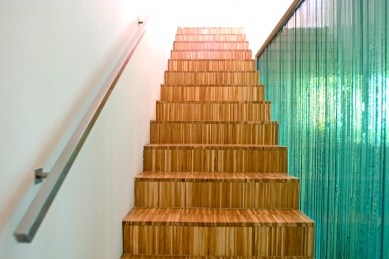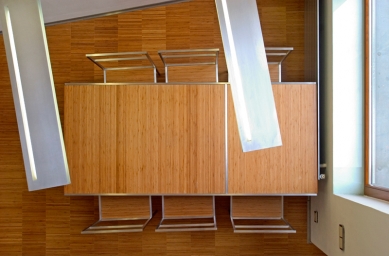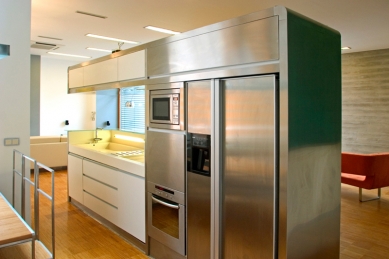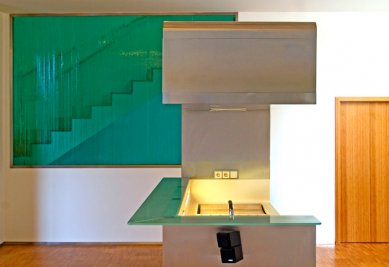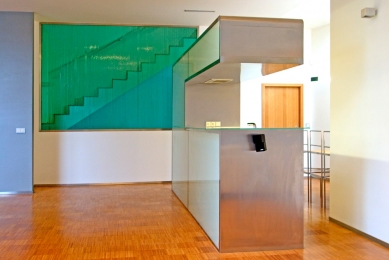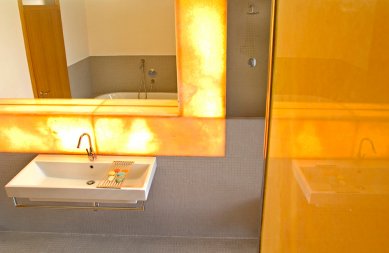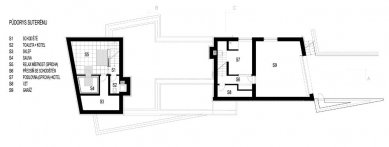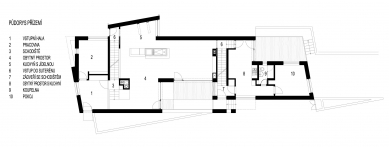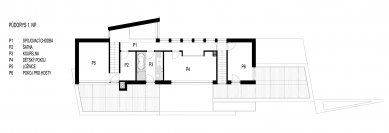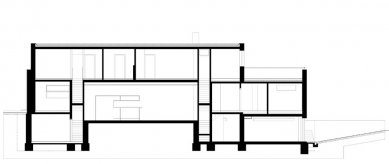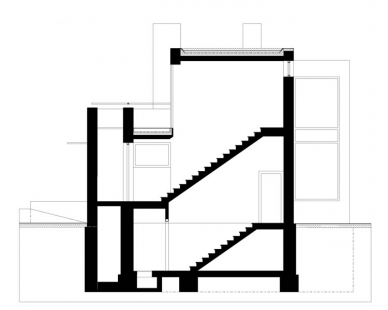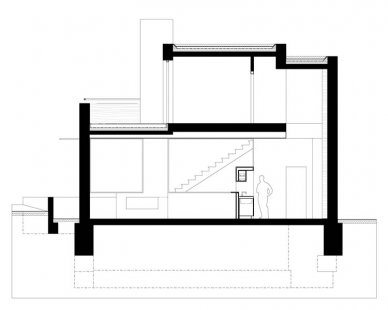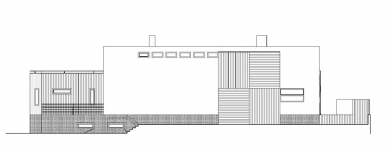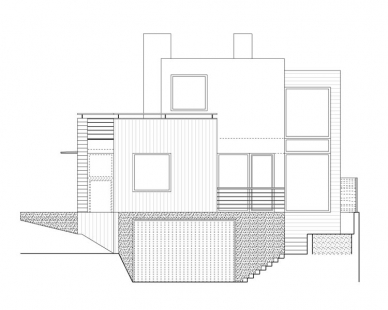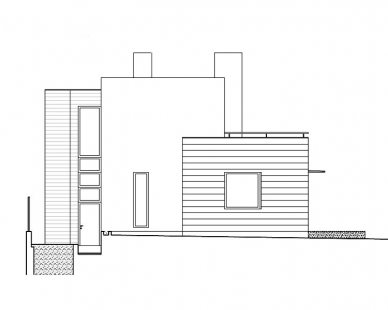
Villa above the valley

.jpg) |
During the first visit, the place represented anything but a plot suitable for construction. The dilapidated existing garage of the investor was hidden in an acacia jungle against the backdrop of a dull 1970s apartment block. The tight street development, with a dominant alpine house at the front and an awkward gable on the side, completed the landscape of diverse forms. The conditions for construction seemed cramped, and on top of that, there was the demand of a demanding client whose dream was not just one house, but two.
Concept
The austere geometry of the protruded concrete walls connects in a composition dominated by an orange longitudinal prism. Lines of the lower parts separate the street, create the interior, and serve as the atrium's fence at the same time; they allow for housing for two independently functioning residents. The regular module of the walls and partitions wraps around the free living space. The connecting atrium completes the imaginary landscape. The spaces can be easily connected or separated thanks to the principle of sliding walls and doors. The terraces replace the garden and adjoin the individual spaces from east to west.
Operation
Both entrances are directly from the street through the pushed-out concrete walls. The entrance hall of the main part is spacious and allows a view of the parking area along the house. Immediately adjacent is the investor's wardrobe and workspace. After several steps, we can enter the main living space or ascend to the upper floor via a transverse staircase. The living space is defined by glass-walled atria. The kitchen is located along the north wall, and the dining nook is set into the raised mass, its tilt allowing morning sunlight to fall on the dining table. The main seating area adjoins the southern view into the atrium, and seating by the fireplace is arranged along the staircase.
Along the perimeter communication between the gap of the two walls of the lower parts is the entrance to the guest wing of the house. This space is designed as a separate residential unit with a living area along with a kitchen unit, a bathroom, and a bedroom. From the dining room, there is an entrance to the eastern terrace. Beside the glass wall of the atrium is an entrance to the upstairs guest room with a spacious southern terrace. The terrace on the opposite side of the atrium adjoins the owner's bedroom and bathroom, which is adjacent to the children's room. By relocating the lightweight wooden sandwich structure, this room can be connected to the guest wing, creating a separate wing for teenage children.
Both lower parts are partially buried and interconnected via transverse staircases into the main living area. The basement in the western part houses a relaxation center with a sauna, a toilet, and a cellar. The eastern part represents a garage for two cars, a technical room, and a gym with facilities. The configuration of the modified terrains allows for direct ventilation and light access even in these spaces.
Construction
The construction is based on reinforced concrete beams. The ceilings are made of reinforced concrete, as are both transverse stiffening walls of the staircase. The perimeter walls of the lower protruded part consist of a sandwich structure, with the outer sides made of exposed concrete treated with Mapei paint. The perimeter walls of the main part and the partitions throughout the building are made from Porotherm ceramic blocks. The roof is flat, covered with gravel, featuring a copper-sheet coping, and the roofing of the lower parts takes the form of terraces.
The main mass of the house is plastered with smooth stucco plaster featuring a striking color finish from Tollens Totem. All windows and glass walls are supplemented on the southern and eastern sides with external blinds positioned in the upper window jamb, and like the internal doors, they are wooden. The entrance doors to both parts are covered with a canopy of tempered glass.
Interior
Interior elements were considered during the construction process, so the wardrobes are built-in, shelves are in niches, and lighting is in ceilings and walls. The concrete walls with the imprint of the formwork are left bare, only in the hall was a wall fitted with a bronze coat rack. The open living space is complemented by an essential line of a unit with the most necessary concealed kitchen equipment and a bar function. Tables and chairs made from bamboo panels in stainless steel frames do not disrupt the horizontal of the bamboo mosaic floor. The glued glass wall of the staircase creates light images during the day; the wall opposite serves as a canvas for film images, and finally, a couple of canvases are on the longitudinal wall. The atrium remains a reflection of the street. The owner’s bathroom, designed decoratively from amber onyx, remains hidden from view.
The English translation is powered by AI tool. Switch to Czech to view the original text source.
0 comments
add comment



