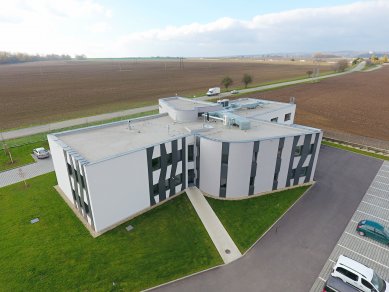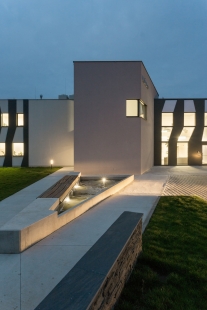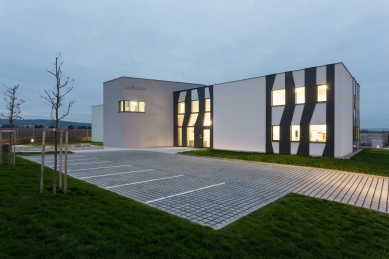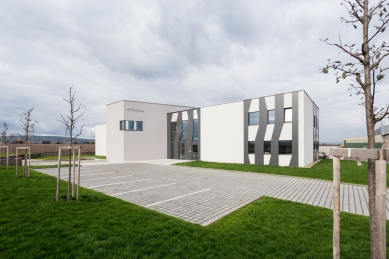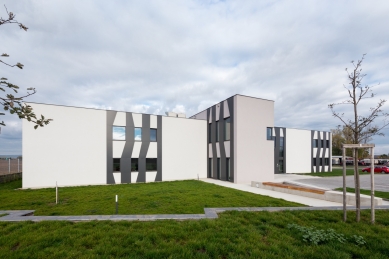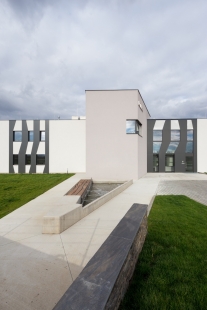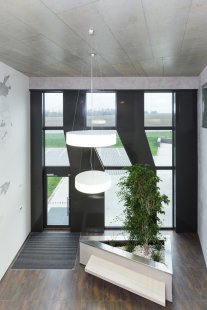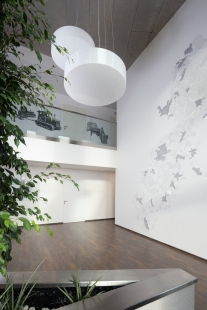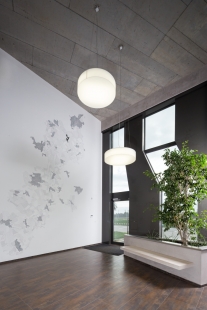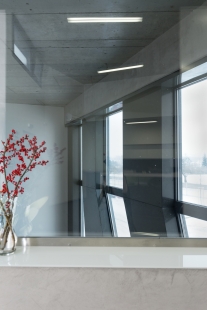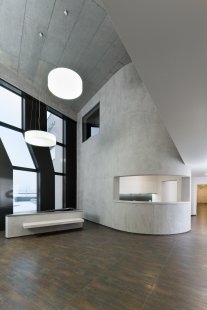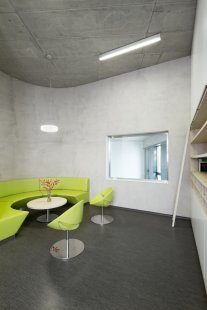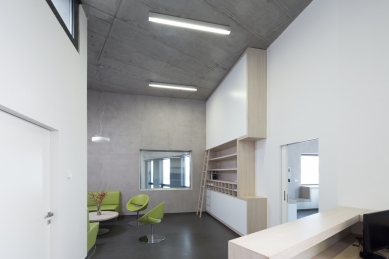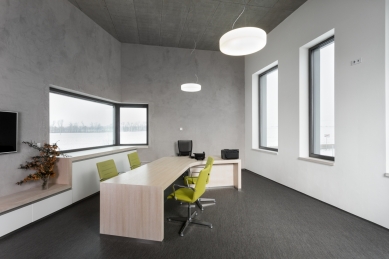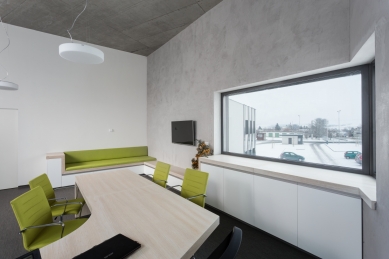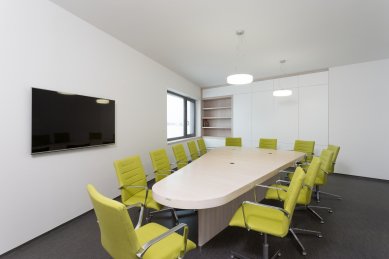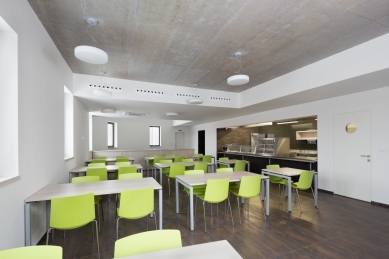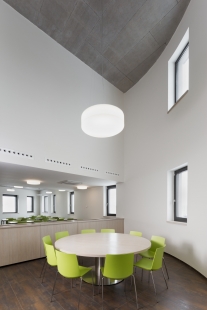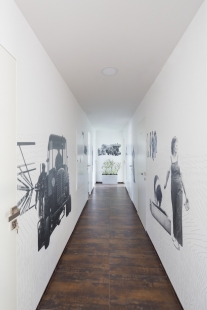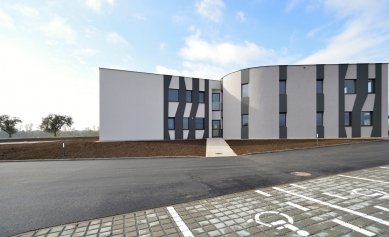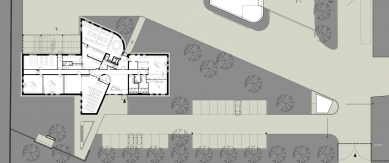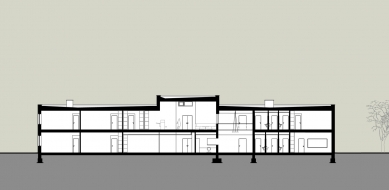
Administrative building and extension of the changing rooms and entrance hall in Rostěnice

Location and Concept
The area of the mechanization center is located on the connection between the village of Luleč - Rostěnice, arching over the highway from Brno to Vyškov. Perpendicular to the access road, the workshops and warehouses are arranged in a single axis, ending with four towers of the biogas plant. The second axis is slightly rotated and represents garages for agricultural machinery. Fields extend as far as the eye can see around.
The original two-story administrative building was structurally compromised and introduced one of the wings near the workshops. This building was demolished, and on its foundations, a single-story locker room building was erected, whose front facade was slightly offset. The new administrative building was positioned along the access road and was deviated away from both original axes of construction.
The investor's brief was for a simple, quickly realizable two-story building with a clear division of administrative areas. The shape of the building is based on a simple cuboid, into which a diagonally placed trapezoidal structure is inserted, cutting through it. This slightly elevated mass determines the main entrance to the building and aligns with the direction of the offset axis of the existing construction or the edges of the site. This inserted "V"-shaped structure also represents a different function than the other regularly arranged offices.
Operation
On the ground floor of the building is the main entrance elevated hall with a reception desk. Offices, sanitary facilities, and archives for document storage are accessible from the longitudinal corridor. In the southern protruding section, there is a training center with access to a garden where small refreshing outdoor events can be held in the summer (of course after the harvest). The northern part is designed as a dining room for employees with a capacity for 50 people. Further facilities include a preparation area, dishwashing area, and a locker room with sanitary facilities for employees.
In the central part, there is a two-armed staircase with an elevator, separated from the longitudinal corridor, to which offices, sanitary facilities, and archives are again connected. In the protruding north section, the elevated part of the dining room is included, and there is also a day room with a kitchenette, a technical room, and a large meeting room. In the center of the layout is the director's office with a waiting area that is basilically lit and visually connected to the elevated entrance hall. The director's office is located in the southern protrusion, which provides views from the corner window overlooking the parking lot to the east and the social part of the garden to the west. Guest parking is positioned in front of the building, and a partially covered parking lot for company management is placed behind the building, perpendicular to the offset axis.
The project included not only the administrative building but also the extension of locker rooms, the reconstruction of the existing boiler room, a new reception, reinforced areas for parking lots and sidewalks, and a landscape design that has not yet been fully realized.
Construction
The central part has a drop-shaped form; the lateral sections are longitudinal two-winged with a longitudinal load-bearing system. The lateral sections are brick, while the central section is made of monolithic reinforced concrete. Both parts are founded on reinforced concrete two-stage strips. Vertical load-bearing structures are comprised of load-bearing walls. In the regular side parts, the walls are made of cross-perforated Porotherm bricks with thin-layer mortar. The beams above the windows are narrowed at the bottom for the installation of external blinds. In the central part, the walls are monolithic, as are those around the staircase and elevator. The ceilings in the regular side parts are made of pre-stressed Spiroll panels, while the central part consists of reinforced concrete slabs, acting in both directions, resting on the external walls and internal load-bearing walls. A high wall beam hidden in the wall above the dining room allows for its free layout.
Interior
The gray-white combination from the exterior is also used in the interior. Due to the unexpectedly successful result of the exposed concrete, the ceilings were left unaltered, and the walls in the hall and the management areas were treated with a concrete screed. The white walls in the corridors were ultimately complemented by original wallpaper made from old photographs from the company archive and a hand-drawn map displayed in the hall illustrating the extent of the company's land.
The interior consists of the elements of the building itself; white plasters, gray vinyl in offices, and earthy metallic tiles in common areas. White cabinets are built into pre-prepared niches, and atypical furniture is designed in a combination of white and bleached oak veneer. Green elements in the seating furniture and upholstery provide a colorful accent.
The area of the mechanization center is located on the connection between the village of Luleč - Rostěnice, arching over the highway from Brno to Vyškov. Perpendicular to the access road, the workshops and warehouses are arranged in a single axis, ending with four towers of the biogas plant. The second axis is slightly rotated and represents garages for agricultural machinery. Fields extend as far as the eye can see around.
The original two-story administrative building was structurally compromised and introduced one of the wings near the workshops. This building was demolished, and on its foundations, a single-story locker room building was erected, whose front facade was slightly offset. The new administrative building was positioned along the access road and was deviated away from both original axes of construction.
The investor's brief was for a simple, quickly realizable two-story building with a clear division of administrative areas. The shape of the building is based on a simple cuboid, into which a diagonally placed trapezoidal structure is inserted, cutting through it. This slightly elevated mass determines the main entrance to the building and aligns with the direction of the offset axis of the existing construction or the edges of the site. This inserted "V"-shaped structure also represents a different function than the other regularly arranged offices.
Operation
On the ground floor of the building is the main entrance elevated hall with a reception desk. Offices, sanitary facilities, and archives for document storage are accessible from the longitudinal corridor. In the southern protruding section, there is a training center with access to a garden where small refreshing outdoor events can be held in the summer (of course after the harvest). The northern part is designed as a dining room for employees with a capacity for 50 people. Further facilities include a preparation area, dishwashing area, and a locker room with sanitary facilities for employees.
In the central part, there is a two-armed staircase with an elevator, separated from the longitudinal corridor, to which offices, sanitary facilities, and archives are again connected. In the protruding north section, the elevated part of the dining room is included, and there is also a day room with a kitchenette, a technical room, and a large meeting room. In the center of the layout is the director's office with a waiting area that is basilically lit and visually connected to the elevated entrance hall. The director's office is located in the southern protrusion, which provides views from the corner window overlooking the parking lot to the east and the social part of the garden to the west. Guest parking is positioned in front of the building, and a partially covered parking lot for company management is placed behind the building, perpendicular to the offset axis.
The project included not only the administrative building but also the extension of locker rooms, the reconstruction of the existing boiler room, a new reception, reinforced areas for parking lots and sidewalks, and a landscape design that has not yet been fully realized.
Construction
The central part has a drop-shaped form; the lateral sections are longitudinal two-winged with a longitudinal load-bearing system. The lateral sections are brick, while the central section is made of monolithic reinforced concrete. Both parts are founded on reinforced concrete two-stage strips. Vertical load-bearing structures are comprised of load-bearing walls. In the regular side parts, the walls are made of cross-perforated Porotherm bricks with thin-layer mortar. The beams above the windows are narrowed at the bottom for the installation of external blinds. In the central part, the walls are monolithic, as are those around the staircase and elevator. The ceilings in the regular side parts are made of pre-stressed Spiroll panels, while the central part consists of reinforced concrete slabs, acting in both directions, resting on the external walls and internal load-bearing walls. A high wall beam hidden in the wall above the dining room allows for its free layout.
Interior
The gray-white combination from the exterior is also used in the interior. Due to the unexpectedly successful result of the exposed concrete, the ceilings were left unaltered, and the walls in the hall and the management areas were treated with a concrete screed. The white walls in the corridors were ultimately complemented by original wallpaper made from old photographs from the company archive and a hand-drawn map displayed in the hall illustrating the extent of the company's land.
The interior consists of the elements of the building itself; white plasters, gray vinyl in offices, and earthy metallic tiles in common areas. White cabinets are built into pre-prepared niches, and atypical furniture is designed in a combination of white and bleached oak veneer. Green elements in the seating furniture and upholstery provide a colorful accent.
The English translation is powered by AI tool. Switch to Czech to view the original text source.
0 comments
add comment


