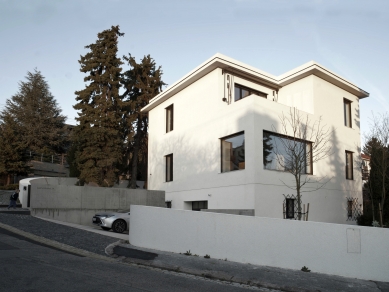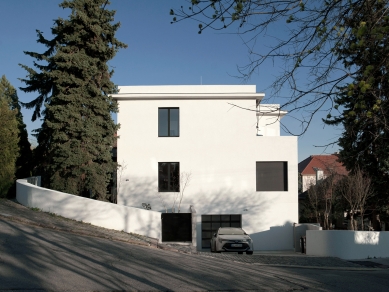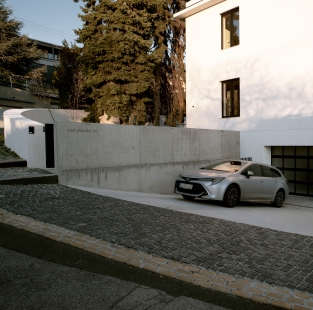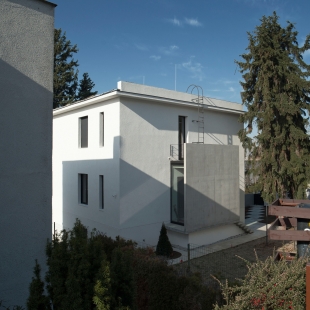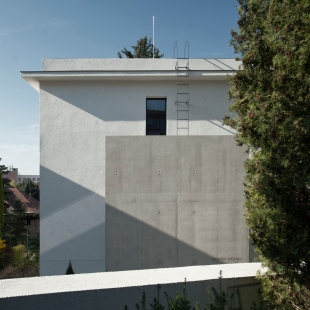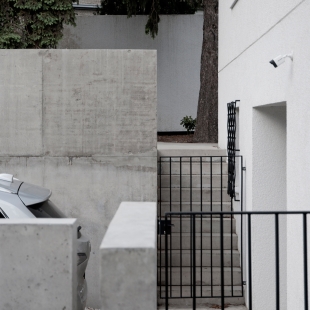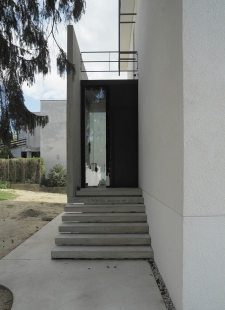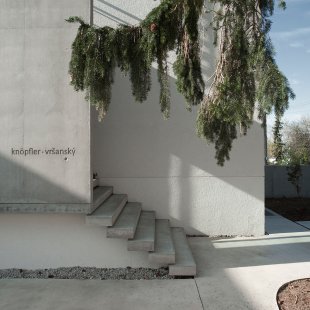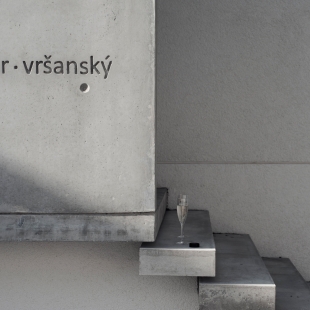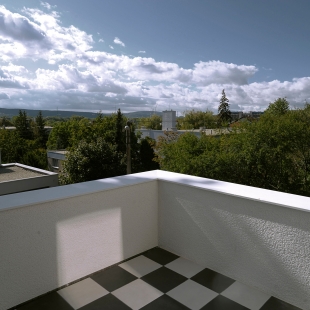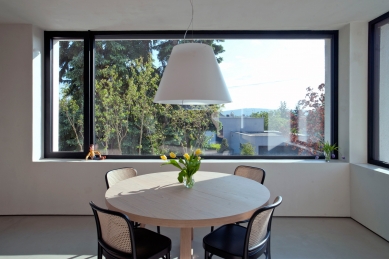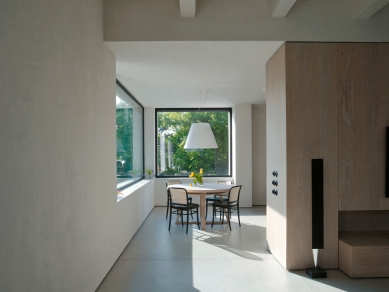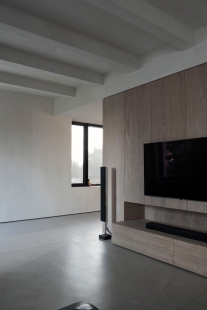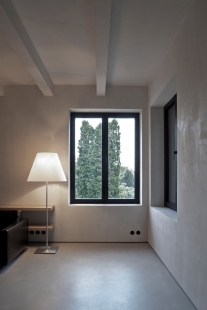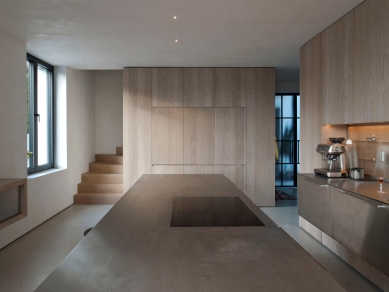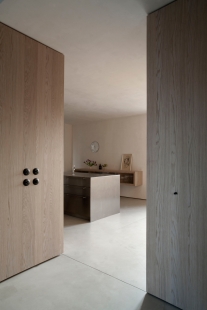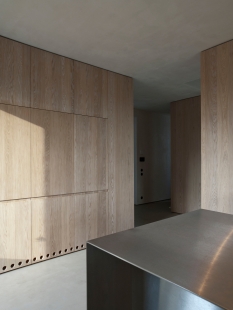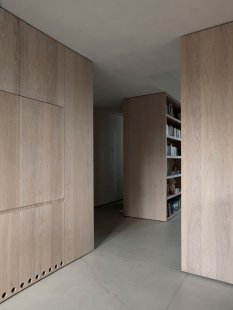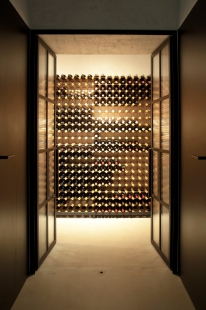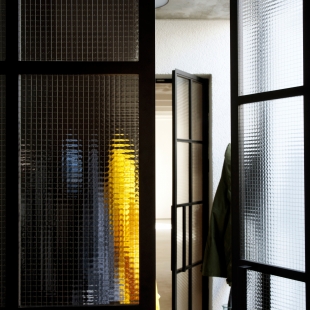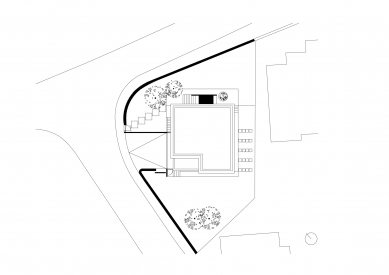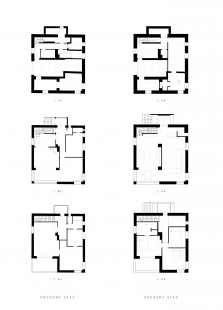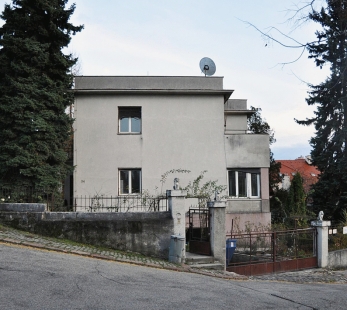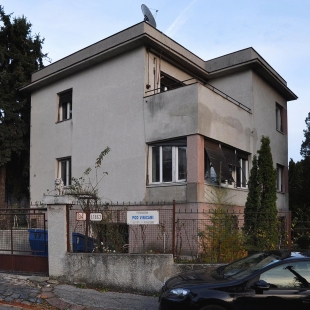
Knöpfler Villa

The object is located on an exposed plot in the Old Town district of Bratislava. The street is situated at the foot of the castle hill in a residential area above the Lafranconi complex. The late modern villa of Felix Knöpfler is located at the intersection of Révova and Pod vinicami streets. It was built in 1942 by builder and architect Ján Kroca. The investor's intention was to renovate and reconstruct the war-era villa for the needs of a contemporary family in the technical and architectural standards of the 21st century. The object serves as a family house.
During the comprehensive reconstruction, the villa was "stripped" down to the "core" while preserving the basic mass-spatial qualities of the building. The new architectural layer is characterized by freestanding concrete surfaces and a new entrance to the building in the exterior; in the interior, it consists of wooden elements inserted into the cleaned space. The relationship between the object and the street was rethought. The object was opened more towards the street, creating a new open driveway to the garage. The entrance area was completely rebuilt into a simple mass combining glass and exposed concrete.
The functional layout remained unchanged, but the spatial arrangement was adjusted. In the semi-basement of the building, the garage and storage were preserved, and a wine cellar, technical room, fitness area, and a small office with sanitary facilities were implemented. On the ground floor, non-load-bearing partitions were removed, creating "one" fluid space that integrates the living area, kitchen, and dining room. The heart of the house became the kitchen with a generous stainless steel island. The ground floor also features a glazed entrance and a restroom for visitors. On the upper floor, there are three rooms: two "children's" rooms with a shared bathroom, and one "parents'" room with a separate bathroom and terrace. In the resulting object, the functionalist genes of the original building meet minimalist architectural language and contemporary technologies.
During the comprehensive reconstruction, the villa was "stripped" down to the "core" while preserving the basic mass-spatial qualities of the building. The new architectural layer is characterized by freestanding concrete surfaces and a new entrance to the building in the exterior; in the interior, it consists of wooden elements inserted into the cleaned space. The relationship between the object and the street was rethought. The object was opened more towards the street, creating a new open driveway to the garage. The entrance area was completely rebuilt into a simple mass combining glass and exposed concrete.
The functional layout remained unchanged, but the spatial arrangement was adjusted. In the semi-basement of the building, the garage and storage were preserved, and a wine cellar, technical room, fitness area, and a small office with sanitary facilities were implemented. On the ground floor, non-load-bearing partitions were removed, creating "one" fluid space that integrates the living area, kitchen, and dining room. The heart of the house became the kitchen with a generous stainless steel island. The ground floor also features a glazed entrance and a restroom for visitors. On the upper floor, there are three rooms: two "children's" rooms with a shared bathroom, and one "parents'" room with a separate bathroom and terrace. In the resulting object, the functionalist genes of the original building meet minimalist architectural language and contemporary technologies.
Michal Vršanský, Martin Skoček
The English translation is powered by AI tool. Switch to Czech to view the original text source.
0 comments
add comment


