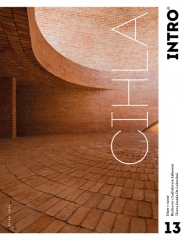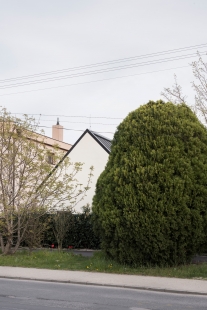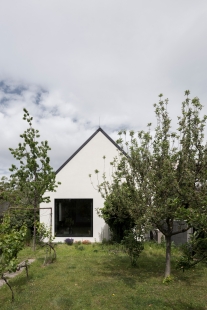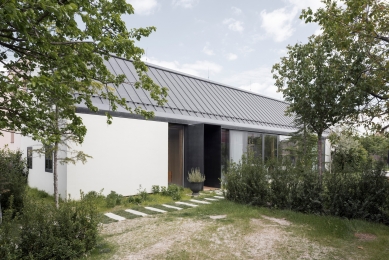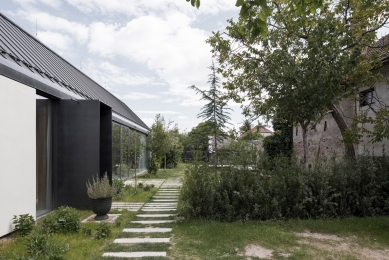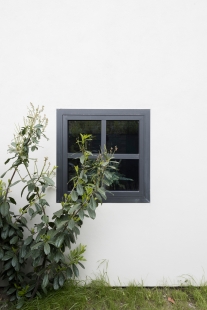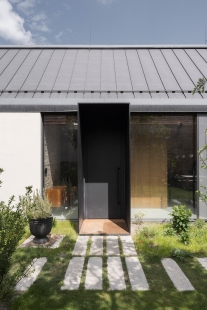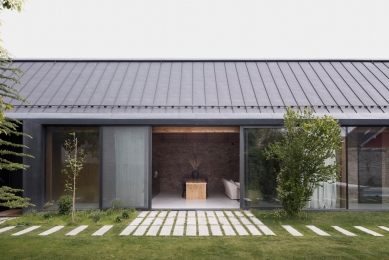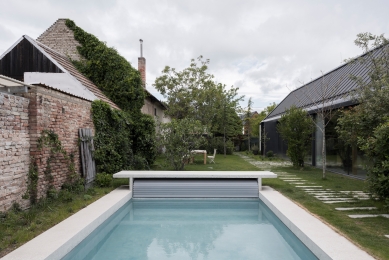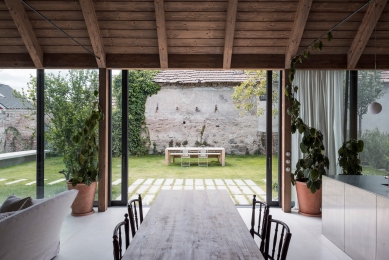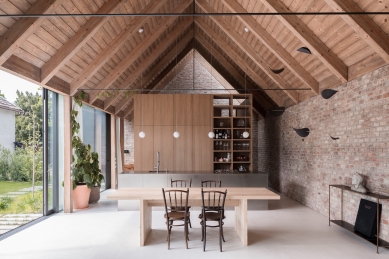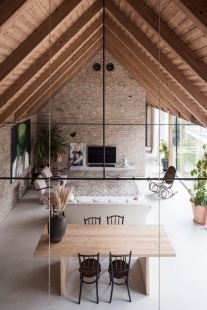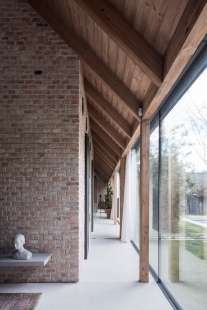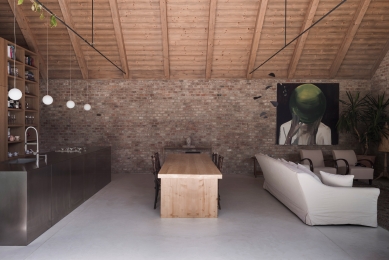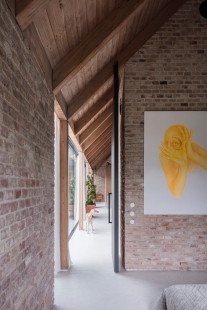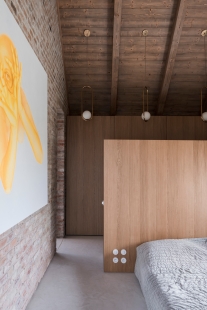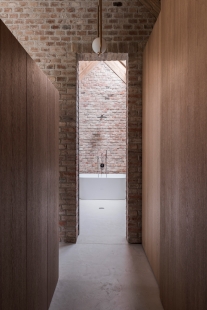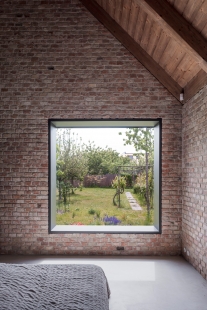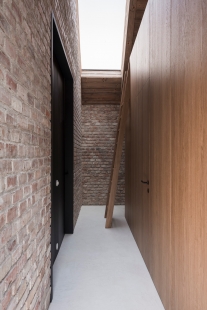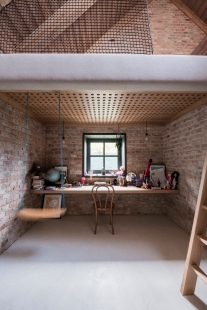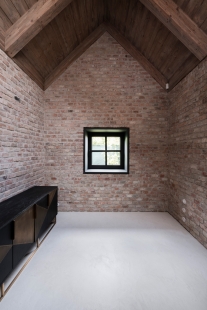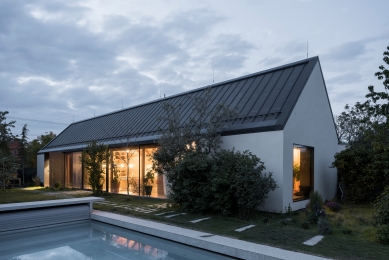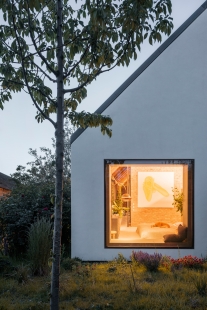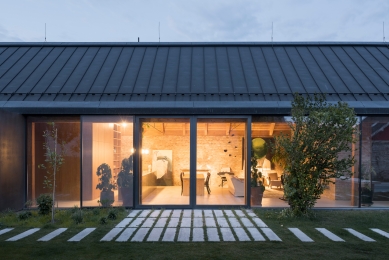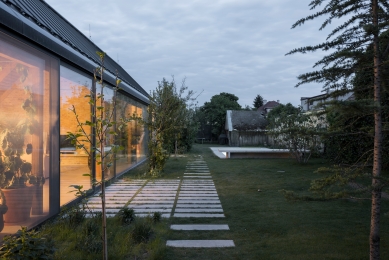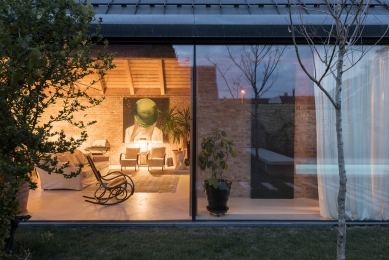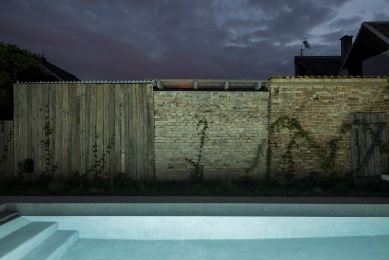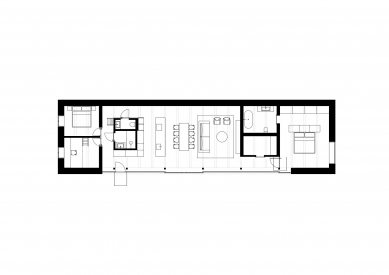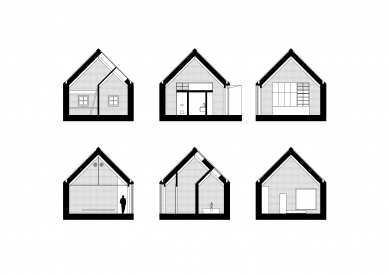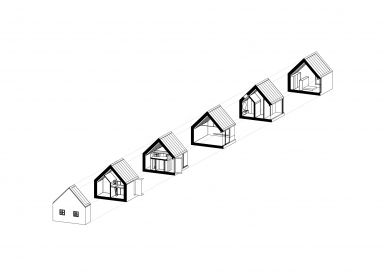
House V

The house with its linear mass and facade connects to the traditional rural architecture of the outskirts of Bratislava. It is built on the site of the original demolished house, utilizing the original exposed brickwork, which also forms its main interior characteristic. The layout of the house is inspired by a three-part Slovak house, where the central space becomes the "pitvor" oriented towards the garden, which is an integral part of it. A significant structural element is the shaping of the roof, which allows access of eastern light through skylights in a way that does not disrupt the visual continuity of the roof surface from the garden.
Martin Skoček
The English translation is powered by AI tool. Switch to Czech to view the original text source.
3 comments
add comment
Subject
Author
Date
...
D.
25.06.20 12:30
Understated elegance
02.07.20 11:56
Pán DOM
02.07.20 11:28
show all comments


