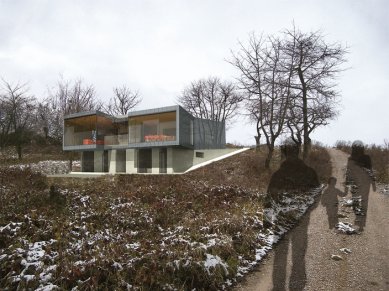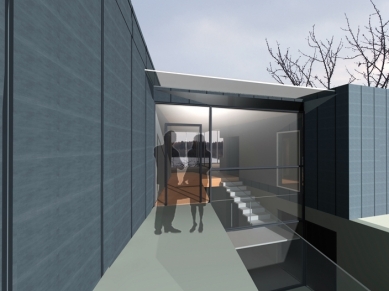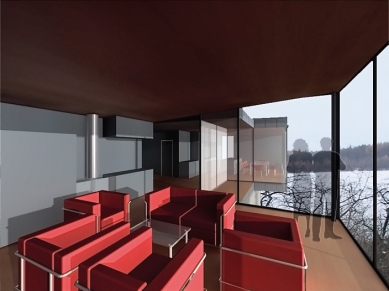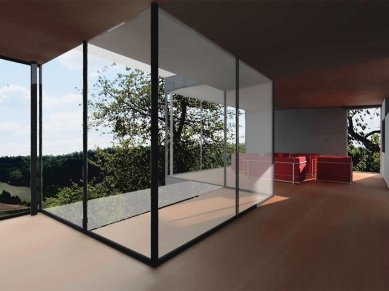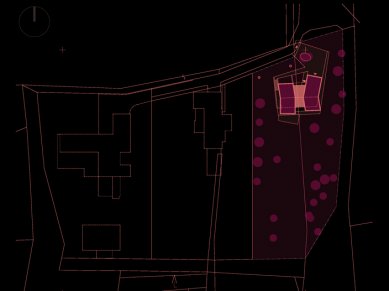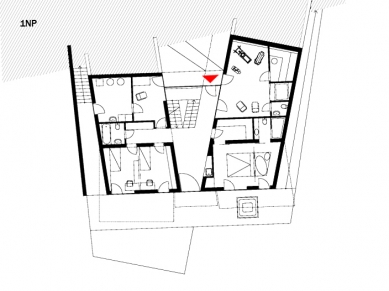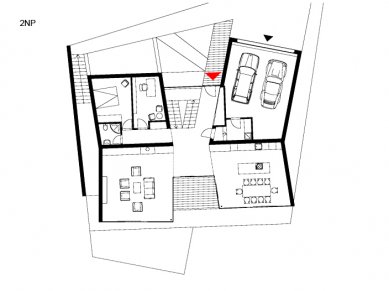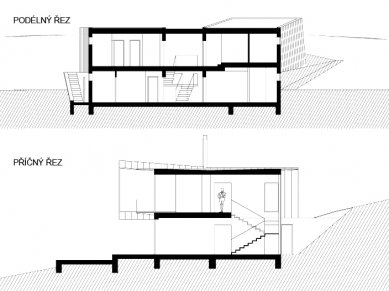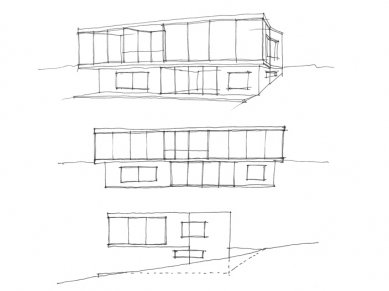
Vila Drahelčice

 |
The house is entered from the upper floor, where the social part of the house is located - kitchen, dining room, living room with a southern terrace. To the north, towards the driveway, is a double garage, an office, and a guest room. In the center is the central glazed hall, through which light flows from south to north towards the access road.
The quiet part of the house on the lower floor is accessed by descending from the central hall to the bedroom, 2 rooms with bathrooms oriented to the south. The house, embedded in the slope, hides the technical background of the house and a gym in the lower floor.
The house appears abstract due to the materials used. The lower part of the exterior is designed from exposed concrete. The upper part is clad with pre-weathered tizanzinc sheeting in a vertical direction joined with a seam. The severity of these materials contrasts not only with the surrounding green nature but also with the execution of the interior with wooden clad ceilings, floors, and built-in furniture walls.
The English translation is powered by AI tool. Switch to Czech to view the original text source.
0 comments
add comment


