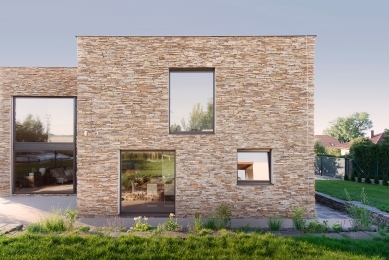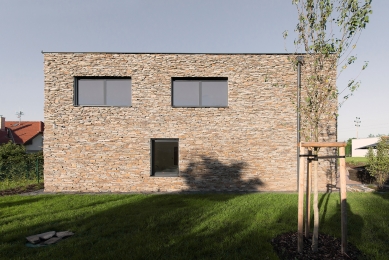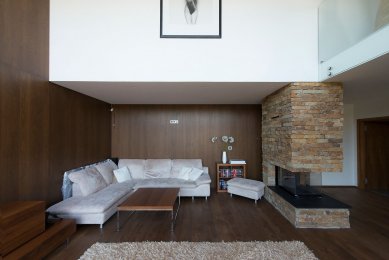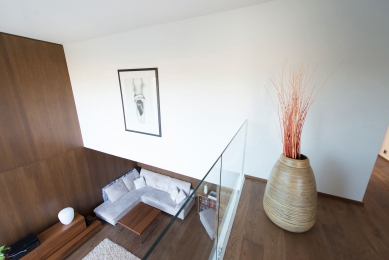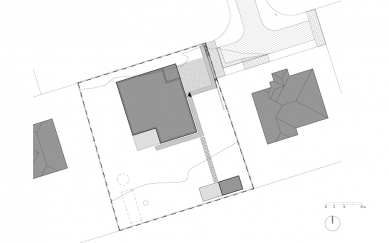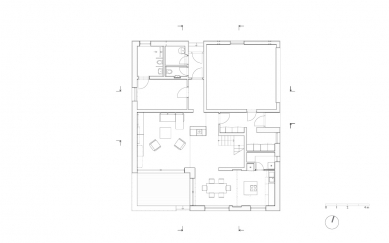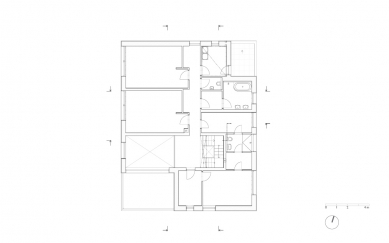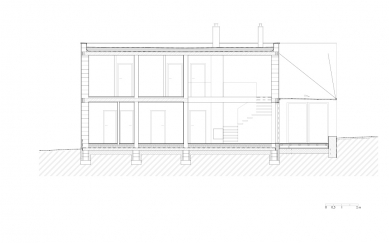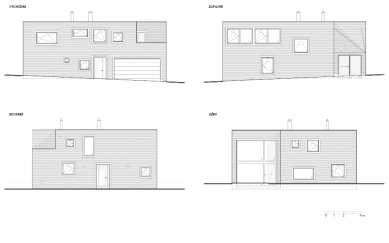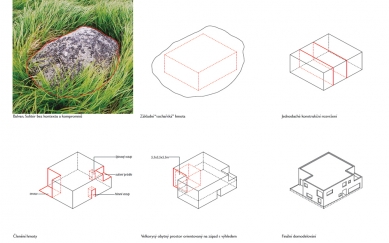
Villa Dolní Břežany

The plot situated on the edge of the new development of the village of Dolní Břežany does not provide many opportunities to relate the design to the historical, landscape, or urban context. The client's requirement was to conceive the building as a modern villa, loosely inspired by the rationality and simplicity of functionalism. The program emphasized particularly a generous living space with an outdoor terrace. The design concept combines these fundamental assumptions and characterizes the house as a "boulder in the grass." The compactness of the prism is interrupted by two covered entrances and a terrace. The space of the first floor is dominated by a staircase hall, which is visually and volumetrically connected to the living room and dining room. The living room is open over two floors and features generous windows with views of the landscape. In the northern part of the ground floor is the technical zone, and the entire floor is designed to be barrier-free. A separate volume is the garden gazebo, covered with climbing plants, which thus becomes a green jewel of the garden. The open space continues into the second floor, where a gallery overlooks the living room. Despite this visual and spatial connection, all the rooms in the quiet part of the house offer sufficient privacy. The facades are treated as compact, uniform surfaces covered with stone cladding.
The English translation is powered by AI tool. Switch to Czech to view the original text source.
0 comments
add comment


