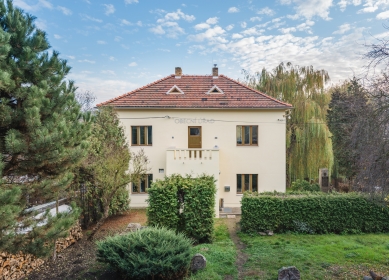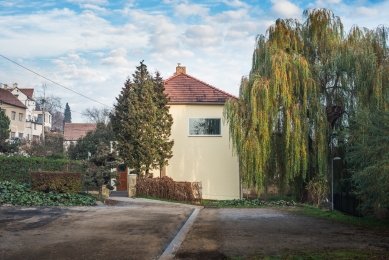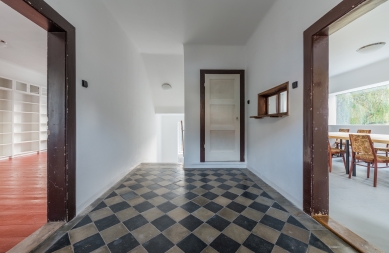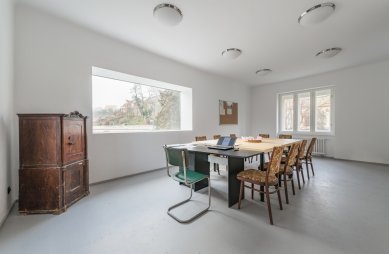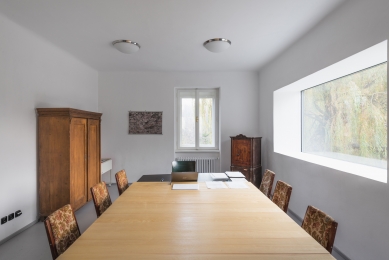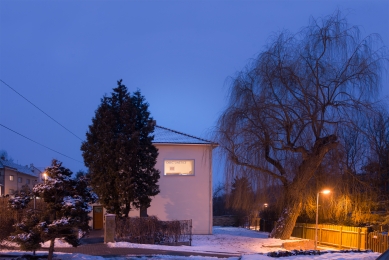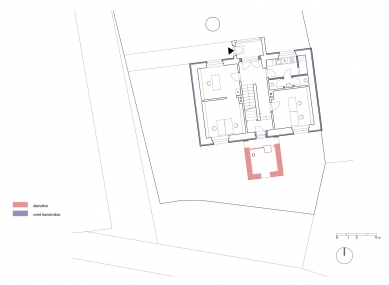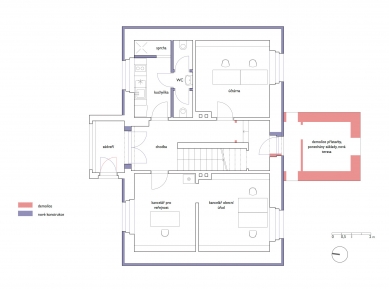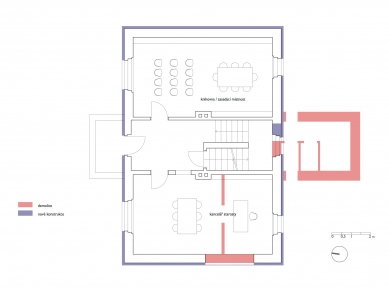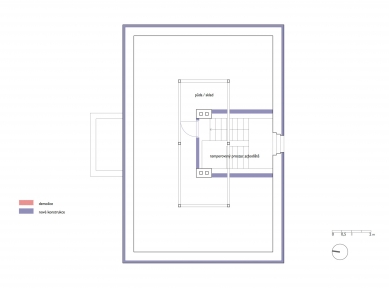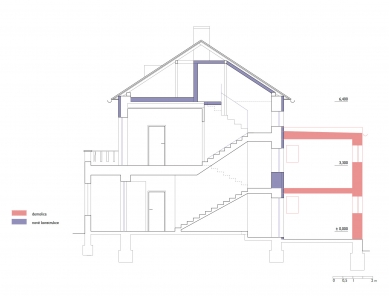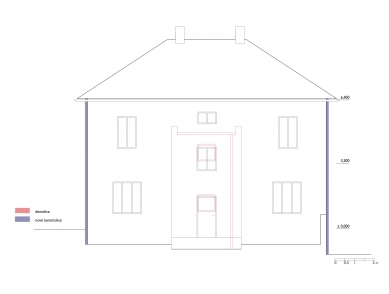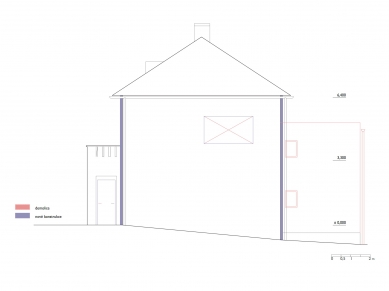
Reconstruction of the Únětice Municipal Office

The municipal assignment was an undemanding construction modification of the office, with the main goal of reducing the building's energy balance. Shortly before we started working on the project, the municipality secured a grant based on an energy concept that involved the thermal insulation of the office building from the 1930s. We then asked ourselves whether architects should even participate in such a project. After a longer consideration, we concluded that there are still several unanswered questions within the project. We were particularly alarmed by the combination of insulation and the historic building. Therefore, we took on the project.
The first question was how to approach the statically unstable annex from the 1950s. Given that the motto of the entire reconstruction was "search for energy savings," we decided to optimize the layout so that we could demolish this annex. This reduced both the volume and, above all, the cooled surface area of the façade. Along with the installation of a new heating system and insulation, these measures contributed to the decreased energy demand of the office.
The second question was how to insulate the building envelope so that it would not lose its historical value. A relatively trivial question gains importance in the context of failed building insulation projects. We studied historical documents and verified various thicknesses of insulation through visualizations. The resulting optimum, considering the grant requirements, was 15 cm. However, it was necessary to adjust the window openings, including several new lintels, in order to achieve the original proportions. We were fortunate in that the original façade was not too elaborate. However, it did have historically significant břízolit plaster. We decided to try a new product on the market, a břízolit-type plaster that can be applied to contact insulation systems. The newly designed windows are, of course, casement-style.
In the interior, we tried to preserve as many original elements as possible, taking into account the financial capabilities of the municipality. Radiators were placed in newly created niches under the windows, the floorboards were painted in original shades, and those elements that did not need to be replaced, such as door frames, were left unchanged to allow the house to retain its original atmosphere.
The only distinctly new element became a window on the west façade. It leads into the mayor's office/meeting room, and it offers a view of the town center. Citizens can thus "check" their elected representative, similar to what happens, for example, in the Reichstag.
The first question was how to approach the statically unstable annex from the 1950s. Given that the motto of the entire reconstruction was "search for energy savings," we decided to optimize the layout so that we could demolish this annex. This reduced both the volume and, above all, the cooled surface area of the façade. Along with the installation of a new heating system and insulation, these measures contributed to the decreased energy demand of the office.
The second question was how to insulate the building envelope so that it would not lose its historical value. A relatively trivial question gains importance in the context of failed building insulation projects. We studied historical documents and verified various thicknesses of insulation through visualizations. The resulting optimum, considering the grant requirements, was 15 cm. However, it was necessary to adjust the window openings, including several new lintels, in order to achieve the original proportions. We were fortunate in that the original façade was not too elaborate. However, it did have historically significant břízolit plaster. We decided to try a new product on the market, a břízolit-type plaster that can be applied to contact insulation systems. The newly designed windows are, of course, casement-style.
In the interior, we tried to preserve as many original elements as possible, taking into account the financial capabilities of the municipality. Radiators were placed in newly created niches under the windows, the floorboards were painted in original shades, and those elements that did not need to be replaced, such as door frames, were left unchanged to allow the house to retain its original atmosphere.
The only distinctly new element became a window on the west façade. It leads into the mayor's office/meeting room, and it offers a view of the town center. Citizens can thus "check" their elected representative, similar to what happens, for example, in the Reichstag.
The English translation is powered by AI tool. Switch to Czech to view the original text source.
0 comments
add comment


