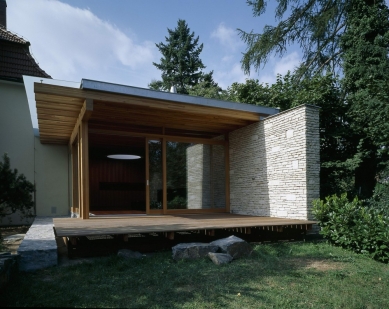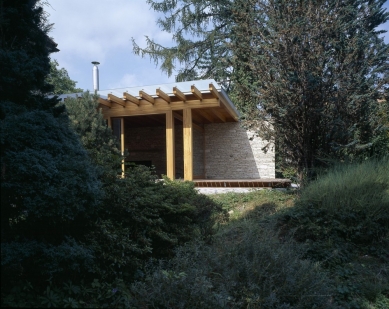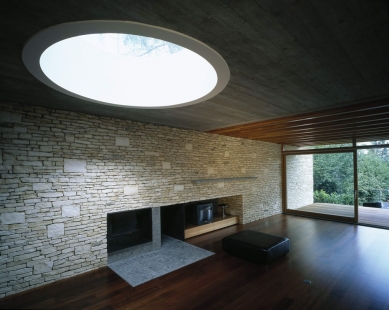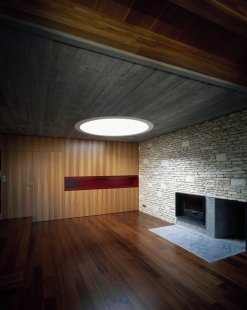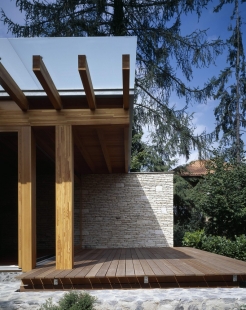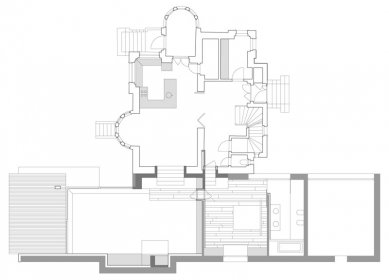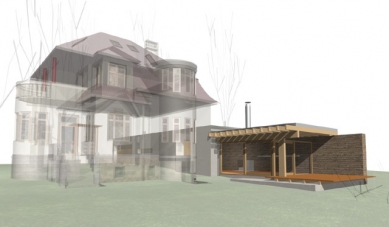
Villa in Černošice - Annex for a historic villa

The existing villa is located on the plot’s north-western border, accessed by a driveway from the entrance gate. The plot is markedly full of mature trees and an extensive rockery. The house, from the turn of last century, is built in a romantic spirit with a labile overall balance and it does not lack a certain charm. For this reason the investor’s original aim to enlarge the house with an extension was changed to an annex which will enable the house to exist without any fundamental constructional alterations.
The annex will increase the existing area by a living space with a fireplace and a terrace, a bedroom and a garage for two cars.
In contrast to the raised ground floor of the existing villa the annex will be directly on the terrain and creates a horizontal mass freely associated to the northern façade, overlapping the wooden part to the garden and the brickwork parts to the driveway. The headroom of individual rooms drops with the gently sloping terrain according to the needs of the internal lay out.
The connection is proposed along stairways, which form sort of necks emphasising the transition between the buildings.
The annex will increase the existing area by a living space with a fireplace and a terrace, a bedroom and a garage for two cars.
In contrast to the raised ground floor of the existing villa the annex will be directly on the terrain and creates a horizontal mass freely associated to the northern façade, overlapping the wooden part to the garden and the brickwork parts to the driveway. The headroom of individual rooms drops with the gently sloping terrain according to the needs of the internal lay out.
The connection is proposed along stairways, which form sort of necks emphasising the transition between the buildings.
1 comment
add comment
Subject
Author
Date
výborný nápad
iNKa_1104
02.12.06 04:36
show all comments


