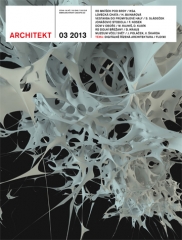
Collaboration reconstruction:David Šabata, Tomáš Balej
Interior Cooperation: Jan Medek, David ŠabataLandscaping: Štěpán Špoula Exhibition Scenario: Jakub Dolínek Expert Guarantee: Dalibor Titěra Graphics: Viktor Puci Project Manager: Petr Zapletal Interior Supplier: Miroslav Jakubčík Costs including interior: 13,000,000 CZK
Assignment
Reconstruction of the former school from the end of the 19th century into an interactive museum dedicated to the world of bees, including interior design
Architecture
The elementary composition of a large and small cuboid with a saddle roof connected by a neck has been restored by removing a later extension. The base of the house and the original front garden at the village square level are replaced by an entrance terrace area at the ground floor level of the house. The created raised plateau highlights the museum building in the surroundings.
Interventions in the facade are limited to the restoration of the profiling of the northern facade, the piercing of French windows, a new lift in the neck, and window openings to the background areas. The French windows open the museum to the entrance garden towards the village square while allowing the museum's operations to extend outdoors.
A revitalizing motif of the house is the insertion of an internal atrium, which spatially connects the exhibition halls on the individual floors. The atrium connects to the main entrance, revealing almost the entire space of the museum upon entry, thereby creating a single flowing space.
Each hall has a specific atmosphere and spatial impact; diversity and a sense of enlargement of the museum are being monitored. The hall on the floor is transversely divided by three transparent panels in the form of bee honeycombs, and the created intimate spaces evoke the atmosphere of a hive. The cells of the honeycomb will not be filled with honey and pollen, but with information and exhibits. The size of the honeycomb cell is in relation to a small child approximately as it is in nature to a bee. For the smoothness of the tour and for fire safety reasons, additional stairs have been added on the floor.
Construction and Technology
The design preserves the original structures and elements. The life of bees is related to healthy nature, thus building principles and materials were used as naturally as possible. The original beam ceilings of the above-ground floors had to be replaced with new ones, which were visually acknowledged. The ceilings are considered from a different material than the wall surfaces, thus emphasizing the unity of the entire space.
Photographers: Petra Hajská, Tomáš Rasl, Atelier K2
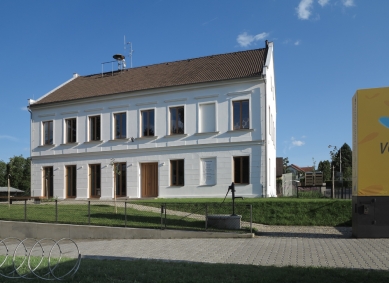
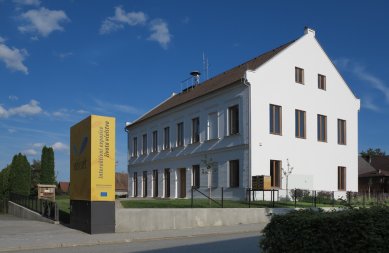
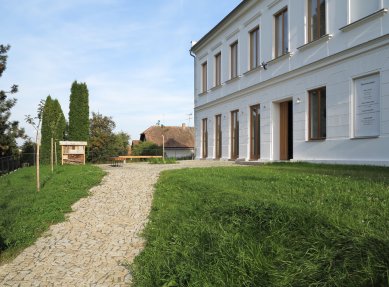
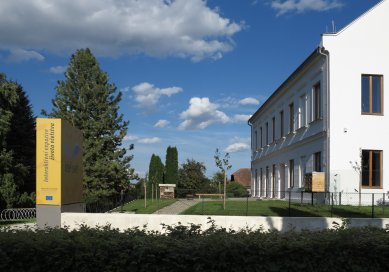
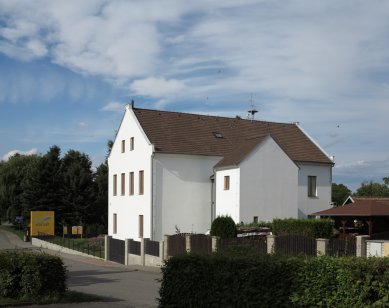
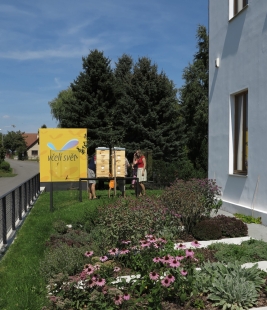

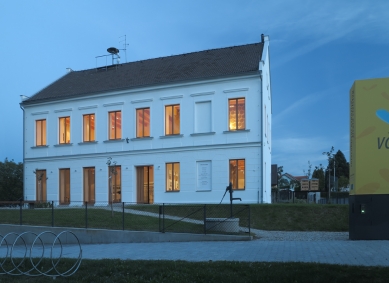
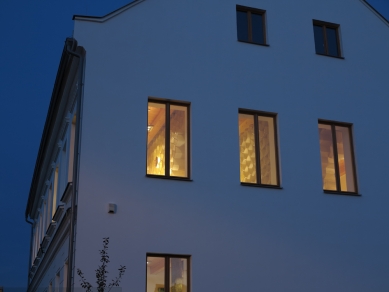
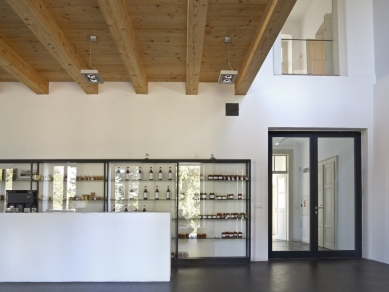
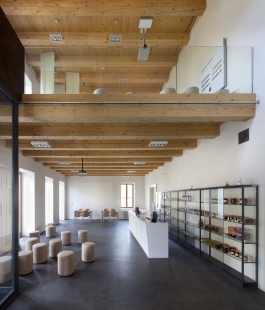
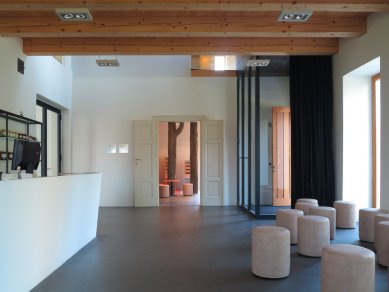
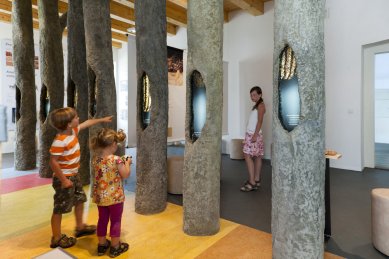
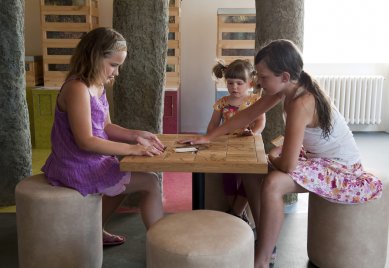
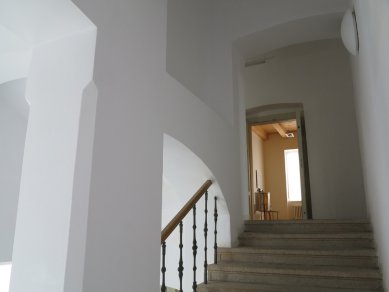
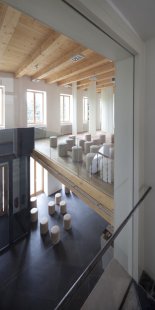
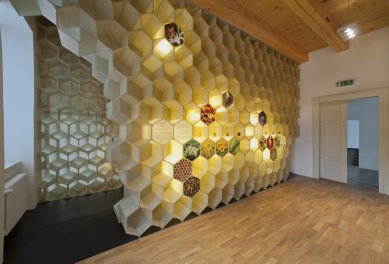
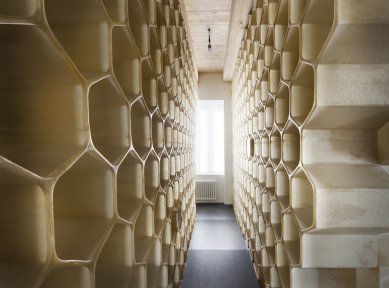
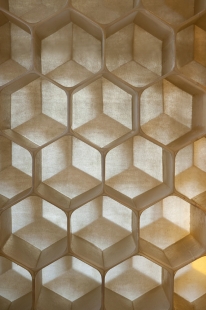


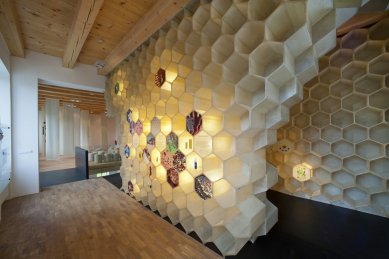
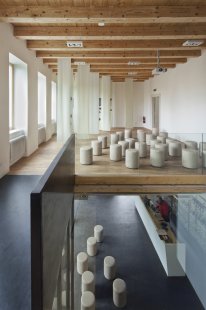
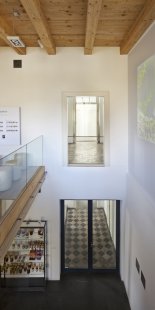

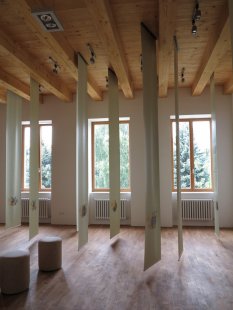
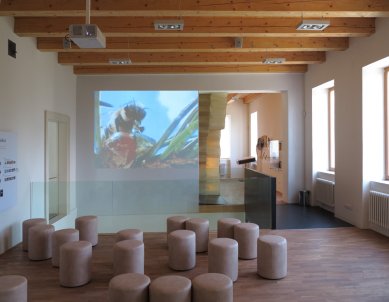
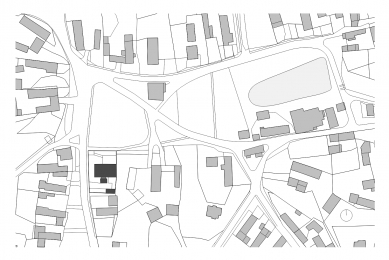
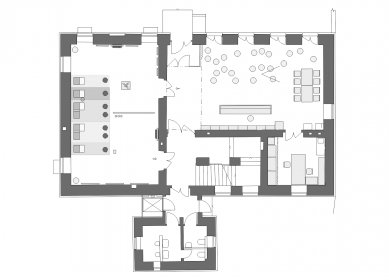
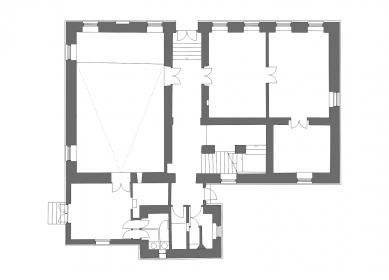
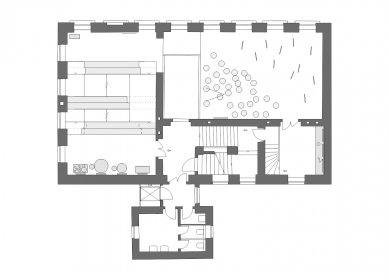
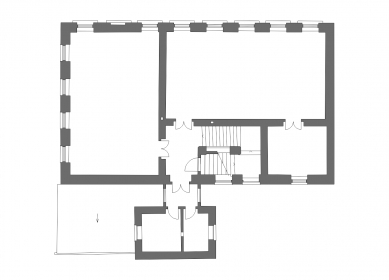
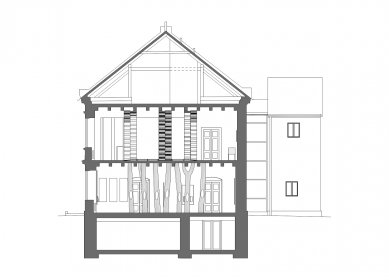
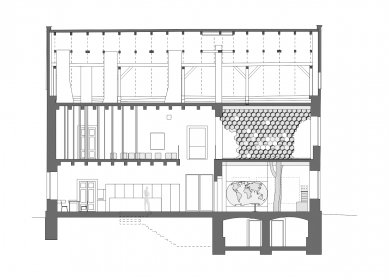
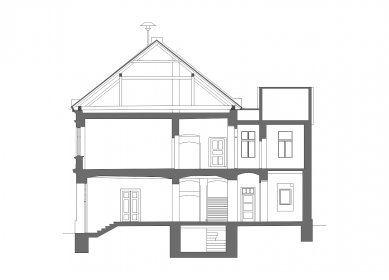
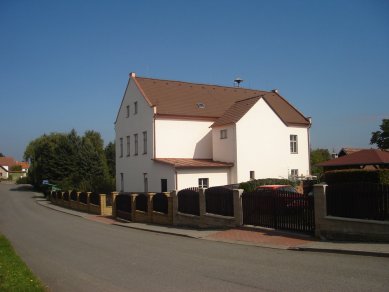
Interior Cooperation: Jan Medek, David Šabata
Address:
Hulice 55,
Hulice,
Czech Republic
Web:www.vcelisvet.cz
Investor:obec Hulice, za přispění fondů EU
Project:2009 - 2011
Completion:2011 - 2012
Built Up Area:268 m2
Built Up Space:3200 m3
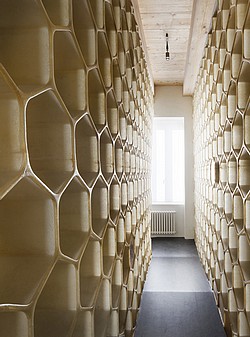 |
Reconstruction of the former school from the end of the 19th century into an interactive museum dedicated to the world of bees, including interior design
Architecture
The elementary composition of a large and small cuboid with a saddle roof connected by a neck has been restored by removing a later extension. The base of the house and the original front garden at the village square level are replaced by an entrance terrace area at the ground floor level of the house. The created raised plateau highlights the museum building in the surroundings.
Interventions in the facade are limited to the restoration of the profiling of the northern facade, the piercing of French windows, a new lift in the neck, and window openings to the background areas. The French windows open the museum to the entrance garden towards the village square while allowing the museum's operations to extend outdoors.
A revitalizing motif of the house is the insertion of an internal atrium, which spatially connects the exhibition halls on the individual floors. The atrium connects to the main entrance, revealing almost the entire space of the museum upon entry, thereby creating a single flowing space.
Each hall has a specific atmosphere and spatial impact; diversity and a sense of enlargement of the museum are being monitored. The hall on the floor is transversely divided by three transparent panels in the form of bee honeycombs, and the created intimate spaces evoke the atmosphere of a hive. The cells of the honeycomb will not be filled with honey and pollen, but with information and exhibits. The size of the honeycomb cell is in relation to a small child approximately as it is in nature to a bee. For the smoothness of the tour and for fire safety reasons, additional stairs have been added on the floor.
Construction and Technology
The design preserves the original structures and elements. The life of bees is related to healthy nature, thus building principles and materials were used as naturally as possible. The original beam ceilings of the above-ground floors had to be replaced with new ones, which were visually acknowledged. The ceilings are considered from a different material than the wall surfaces, thus emphasizing the unity of the entire space.
Photographers: Petra Hajská, Tomáš Rasl, Atelier K2
The English translation is powered by AI tool. Switch to Czech to view the original text source.




































6 comments
add comment
Subject
Author
Date
je to překrásné!
zdenka
07.03.13 10:25
Musim rict,
A.J.K.
08.03.13 08:27
Zajimavé..
Dr.Lusciniol
08.03.13 11:59
Přívětivost
Kateřina Šmardová
08.03.13 03:04
je to pekne
inxs
08.03.13 09:53
show all comments



