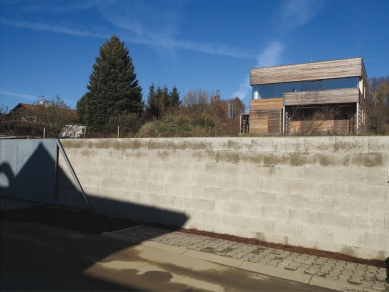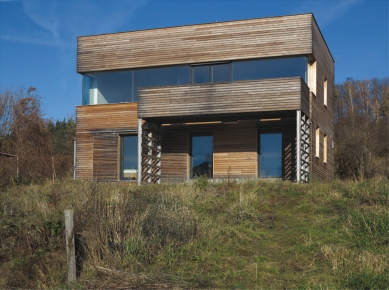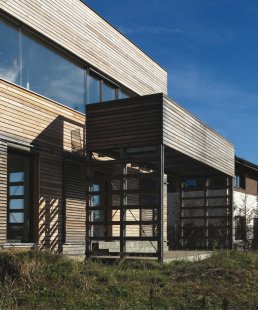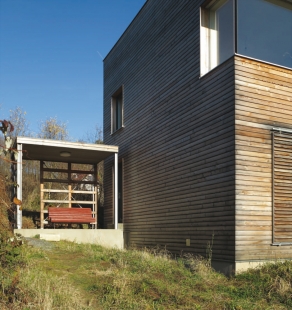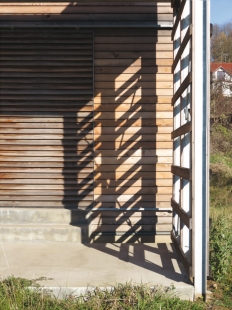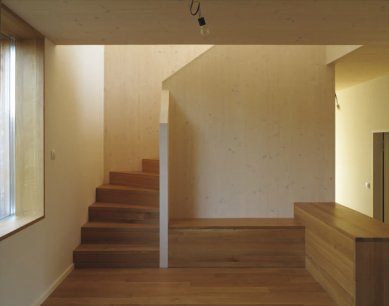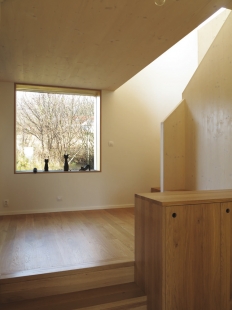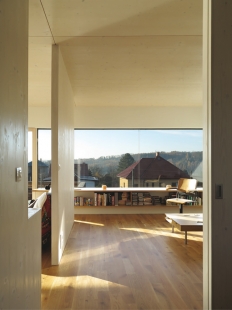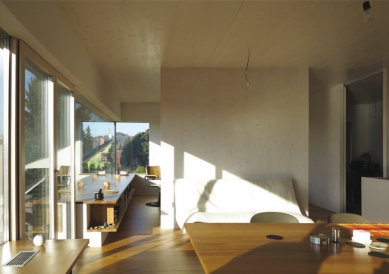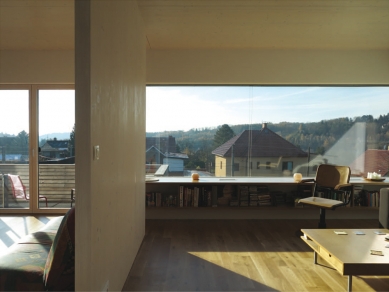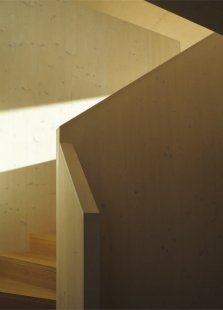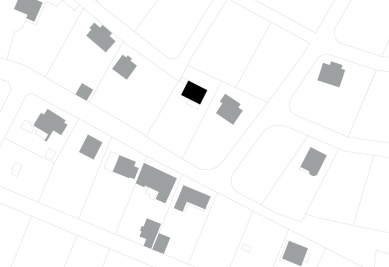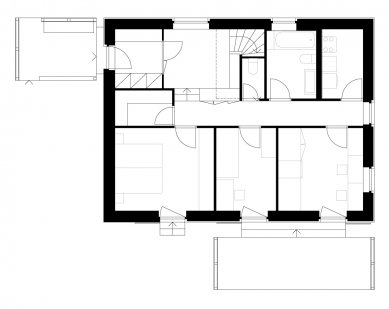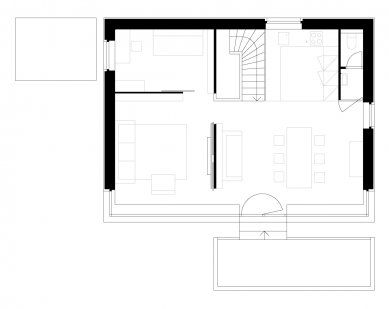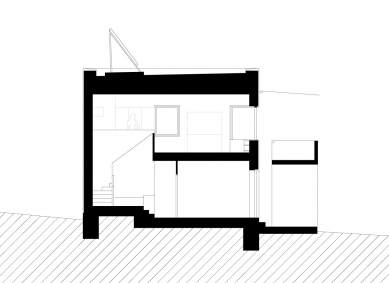
Family house in Mnichovice

 |
Southern slope with a view on the edge of the village in an area developed with family houses Task – wooden family house for 4–5 persons in the Novatop system to the standard of an energy-efficient house
Architecture
The form of a smaller suburban villa, in terms of positioning and mass, corresponds to neighboring buildings, a two-storey wooden block with a flat roof located in a future fruit garden / compactness softened by a ribbon window and two entry and terrace boxes, transitions between the house and garden / on the slope with a view, the concept of a house with three levels is applied – the lower garden level with rooms and facilities, the middle entrance level with a stair hall, and the upper level with the main social space, kitchen, and terrace oriented towards the view / the open space of the upper floor with a panoramic window is divided by thin wooden panels
Construction and technology
Wooden wall and ceiling panel system Novatop with above-standard thermal insulation with thermal storage / facade cladding made of larch slats, wood-aluminum windows, external shading consists of aluminum slats and wooden sliding shutters / heating with electric radiators, forced ventilation with recovery / parking in the entrance courtyard behind the gates
The English translation is powered by AI tool. Switch to Czech to view the original text source.
14 comments
add comment
Subject
Author
Date
úprava
Pavel Tichy
19.11.13 10:36
Gratulace
Pavel Nasadil
19.11.13 11:14
Ano
Jiří Schmidt
20.11.13 11:31
superOkno
Jiri Vitek
21.11.13 01:31
Originalita
Markéta Š.
21.11.13 06:31
show all comments


