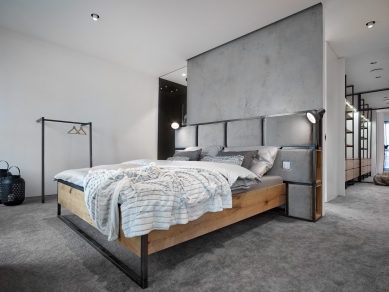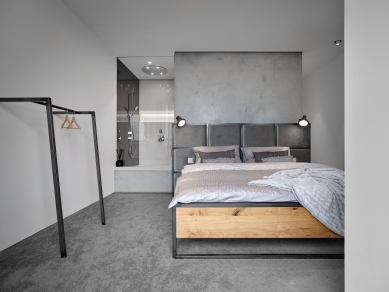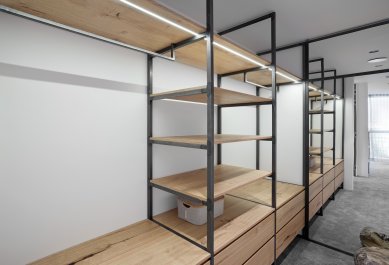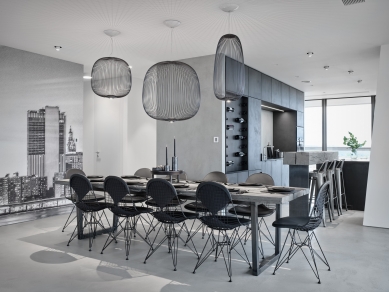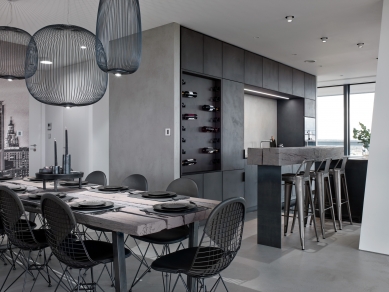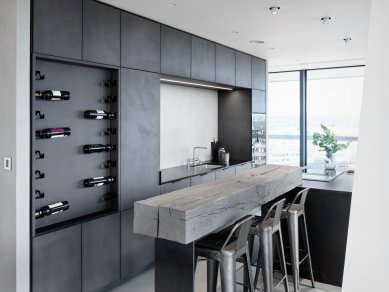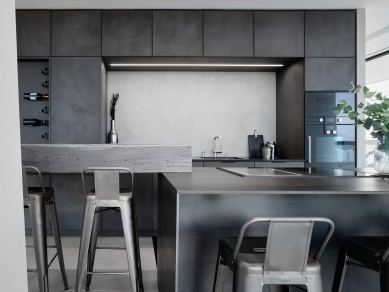
V-Tower
<translation>Interior of the apartment</translation>

Disposition — This is a newly built property with a fixed layout. The highlight of this interior is the nearly 360° panoramic view. Upon entering, you are greeted by an open concept kitchen, dining room, and living room. In addition, the apartment features two bathrooms, a dressing room, and a bedroom with a view of Prague Castle.
Concept / Color scheme / Materials — The purpose of the apartment is not primarily for living, thus the choice of materials was considerably bold. The dominating material is gray concrete plaster, which can be seen on the floor, walls, and furniture. The dining and bar top was made by carpenters from 400-year-old wood sourced from an old barn in Austria. The imported wood was specially aged for this project, and its composition was done on-site. Raw steel was used for the steel island and furniture. Velvet, which can be seen on the sofa and the bed upholstery, was used for a sensory softening effect. Dark colors simultaneously enhance the impression of a nighttime city.
Kitchen & Dining Room — The kitchen with storage space up to the ceiling is in a dark concrete plaster decor. The built-in wine rack in a steel frame corresponds with the steel island and bar with seating for up to six people. A massive dining table made from beams with a steel base accommodates ten people and is complemented by wire chairs that are padded for greater comfort. The lighting matches the material of the chairs and was selected from the company Foscarini. Built-in lights were provided by DeltaLight.
Living Room — Due to the unique views, the goal was to ensure a sightline from every spot on the sofa, which is why a comfortable, double-sided velvet sofa was chosen, ensuring a view from every part of it. A natural nubuck ottoman was used as a supplement. The clients' love for Manhattan is hard to miss. This view is provided by the wallpaper on the wall, completing the last piece of the panoramic view.
Bedroom & Bathrooms — The bathrooms with stone surfaces were designed by the clients even before our proposal. However, they coordinate with the current appearance of the interior. The bedroom offers a view of Prague Castle. The bed, designed with clever storage space, was custom made. The oak bed frame is complemented by a headboard made of raw steel, combined with velvet upholstery. A steel clothing rack against the wall serves as a storage stand for clothes. The bedroom includes an adjacent bathroom connected by smoke-glazed glass.
Dressing Room & Storage Spaces — The custom bench made from steel rods is a dominant feature right at the entrance of the apartment. The adjacent dressing room offers a simple steel structure, with ample storage space, illuminated oak shelves, and a large mirror that visually enlarges the entire room. A unique feature is the "invisible" cabinets on the opposite side of the kitchen. The invisibility lies in the use of a concrete decor created with plaster, which makes the cabinets inconspicuous at first glance and acts as a cohesive wall. The custom handles match the fittings in the kitchen.
Accessories — Throughout the interior, interior accessories from our LOOOOX showroom selection are used.
Concept / Color scheme / Materials — The purpose of the apartment is not primarily for living, thus the choice of materials was considerably bold. The dominating material is gray concrete plaster, which can be seen on the floor, walls, and furniture. The dining and bar top was made by carpenters from 400-year-old wood sourced from an old barn in Austria. The imported wood was specially aged for this project, and its composition was done on-site. Raw steel was used for the steel island and furniture. Velvet, which can be seen on the sofa and the bed upholstery, was used for a sensory softening effect. Dark colors simultaneously enhance the impression of a nighttime city.
Kitchen & Dining Room — The kitchen with storage space up to the ceiling is in a dark concrete plaster decor. The built-in wine rack in a steel frame corresponds with the steel island and bar with seating for up to six people. A massive dining table made from beams with a steel base accommodates ten people and is complemented by wire chairs that are padded for greater comfort. The lighting matches the material of the chairs and was selected from the company Foscarini. Built-in lights were provided by DeltaLight.
Living Room — Due to the unique views, the goal was to ensure a sightline from every spot on the sofa, which is why a comfortable, double-sided velvet sofa was chosen, ensuring a view from every part of it. A natural nubuck ottoman was used as a supplement. The clients' love for Manhattan is hard to miss. This view is provided by the wallpaper on the wall, completing the last piece of the panoramic view.
Bedroom & Bathrooms — The bathrooms with stone surfaces were designed by the clients even before our proposal. However, they coordinate with the current appearance of the interior. The bedroom offers a view of Prague Castle. The bed, designed with clever storage space, was custom made. The oak bed frame is complemented by a headboard made of raw steel, combined with velvet upholstery. A steel clothing rack against the wall serves as a storage stand for clothes. The bedroom includes an adjacent bathroom connected by smoke-glazed glass.
Dressing Room & Storage Spaces — The custom bench made from steel rods is a dominant feature right at the entrance of the apartment. The adjacent dressing room offers a simple steel structure, with ample storage space, illuminated oak shelves, and a large mirror that visually enlarges the entire room. A unique feature is the "invisible" cabinets on the opposite side of the kitchen. The invisibility lies in the use of a concrete decor created with plaster, which makes the cabinets inconspicuous at first glance and acts as a cohesive wall. The custom handles match the fittings in the kitchen.
Accessories — Throughout the interior, interior accessories from our LOOOOX showroom selection are used.
The English translation is powered by AI tool. Switch to Czech to view the original text source.
0 comments
add comment


