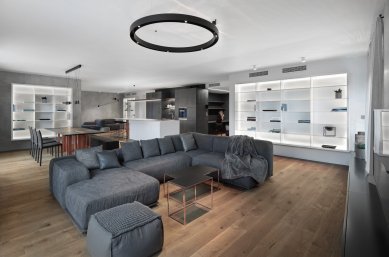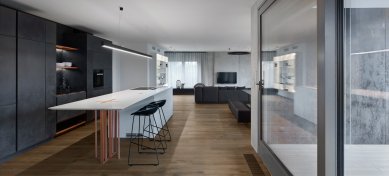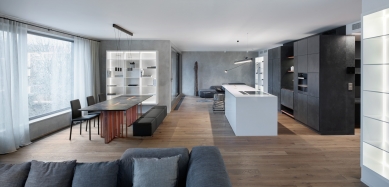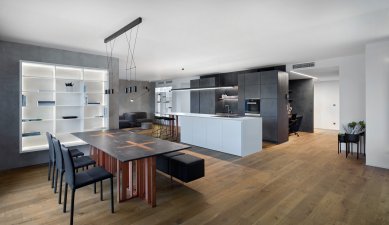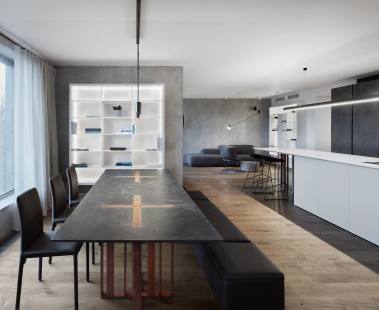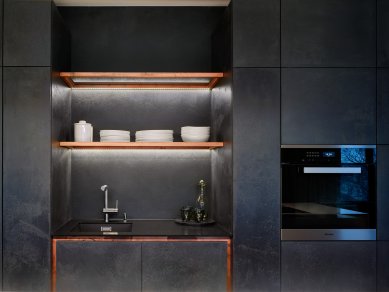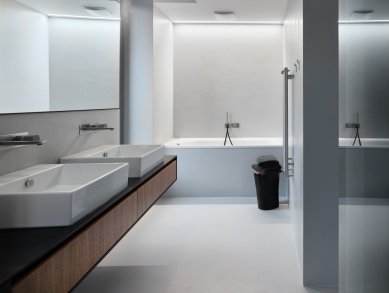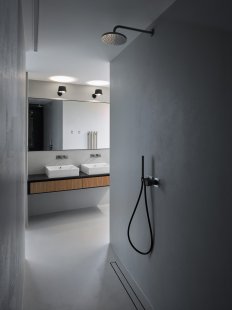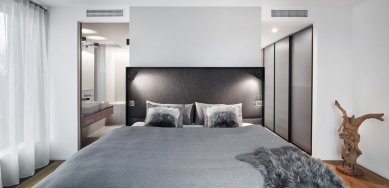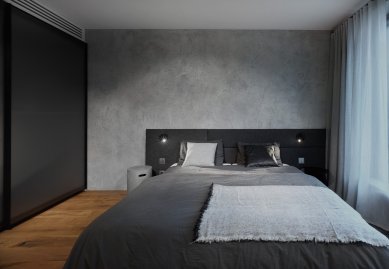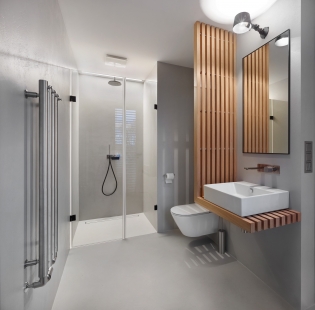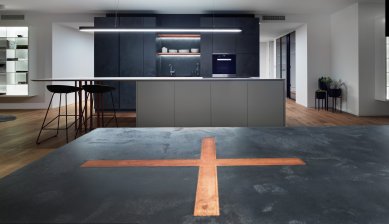
Marna

Disposition — the originally designed layout was modified to an open space without a multitude of corridors due to client changes. In the center of the layout, we placed the apartment's facilities. The kitchen then adjoins this core, thus achieving a central position in the living room. The bathrooms next to the individual bedrooms were opened up more.
Concept /color scheme /materials — we chose a minimalist color scheme and overall concept. The original intention to retain the exposed load-bearing concrete walls in the interior unfortunately did not work out due to the developer, who accidentally covered everything with plaster. We had to resort to smoothing the surfaces to achieve the desired effect. Material-wise, we highlighted the central core with black Betonepox plaster and approached the surface of the kitchen unit in the same spirit, which directly adjoins the core. Additionally, we incorporated a built-in LED strip of indirect lighting into the ceiling for emphasis.
Kitchen & dining area — The tall part of the kitchen is finished with a surface of black Betonepox plaster. This material has proven effective in terms of maintenance and durability. For the combination with the black plaster, we chose copper details. The cooking island, on the other hand, is done in white paint and features a white stone worktop. The striking copper bar base is visible through the top. We chose the same detail for the dining table. Seating around the dining table is dual - chairs and a bench.
Living room — is divided into two parts by the kitchen. The first part is a seating area in front of the terrace, and the second is a seating area in front of the TV. The walls of the living room are fitted with suspended backlit bookshelves. The lighting is divided throughout the space into indirect lights in the bookshelves, accent lights for paintings and furniture, and then dominant lights above the dining table and sofa. However, even the dominant lights are selected in a minimalist design.
Bedrooms & bathrooms — each bedroom has its own bathroom. The master bedroom is connected to the bathroom with smoked glazing. The surfaces of the children's and guest bathrooms are designed using waterproof wallpapers. The main bathroom features gray neutral plaster.
Accessories — throughout the interior, accessories from our LOOOOX showroom collection are used.
Concept /color scheme /materials — we chose a minimalist color scheme and overall concept. The original intention to retain the exposed load-bearing concrete walls in the interior unfortunately did not work out due to the developer, who accidentally covered everything with plaster. We had to resort to smoothing the surfaces to achieve the desired effect. Material-wise, we highlighted the central core with black Betonepox plaster and approached the surface of the kitchen unit in the same spirit, which directly adjoins the core. Additionally, we incorporated a built-in LED strip of indirect lighting into the ceiling for emphasis.
Kitchen & dining area — The tall part of the kitchen is finished with a surface of black Betonepox plaster. This material has proven effective in terms of maintenance and durability. For the combination with the black plaster, we chose copper details. The cooking island, on the other hand, is done in white paint and features a white stone worktop. The striking copper bar base is visible through the top. We chose the same detail for the dining table. Seating around the dining table is dual - chairs and a bench.
Living room — is divided into two parts by the kitchen. The first part is a seating area in front of the terrace, and the second is a seating area in front of the TV. The walls of the living room are fitted with suspended backlit bookshelves. The lighting is divided throughout the space into indirect lights in the bookshelves, accent lights for paintings and furniture, and then dominant lights above the dining table and sofa. However, even the dominant lights are selected in a minimalist design.
Bedrooms & bathrooms — each bedroom has its own bathroom. The master bedroom is connected to the bathroom with smoked glazing. The surfaces of the children's and guest bathrooms are designed using waterproof wallpapers. The main bathroom features gray neutral plaster.
Accessories — throughout the interior, accessories from our LOOOOX showroom collection are used.
The English translation is powered by AI tool. Switch to Czech to view the original text source.
0 comments
add comment


