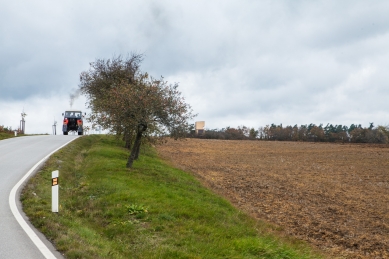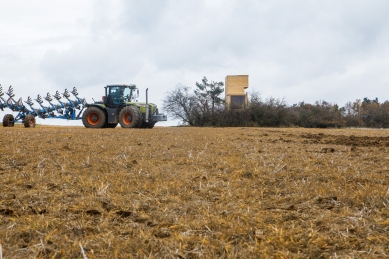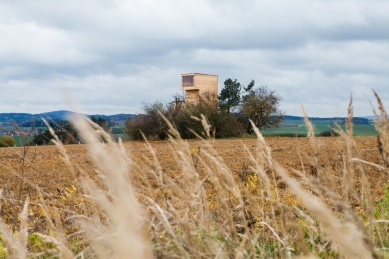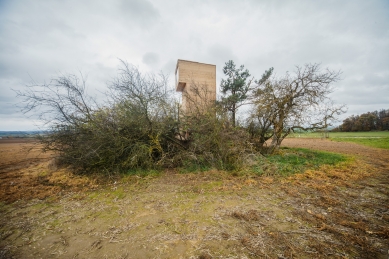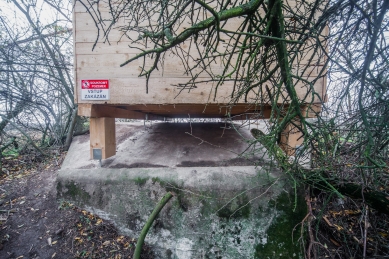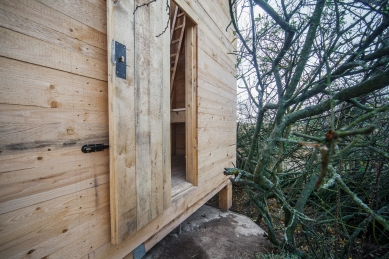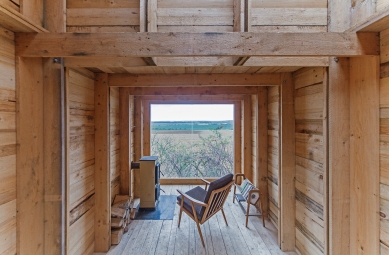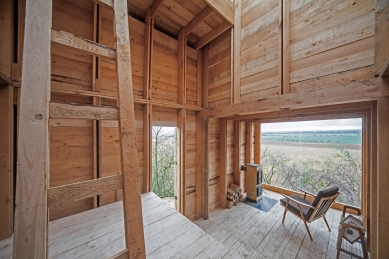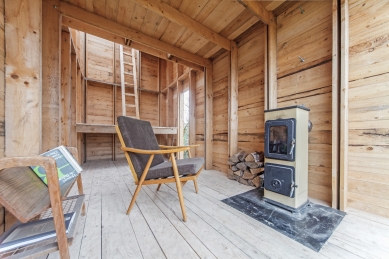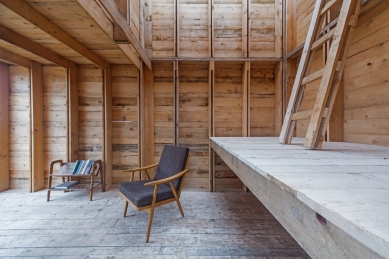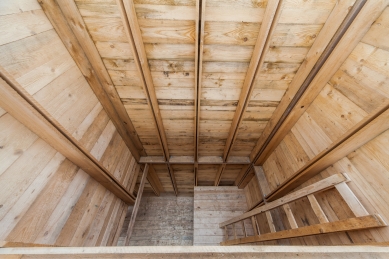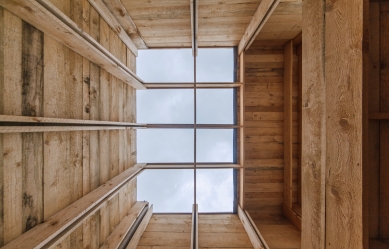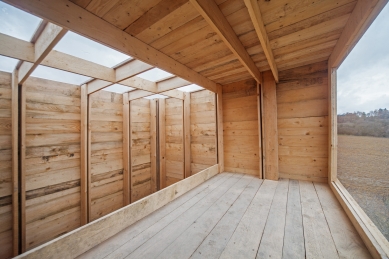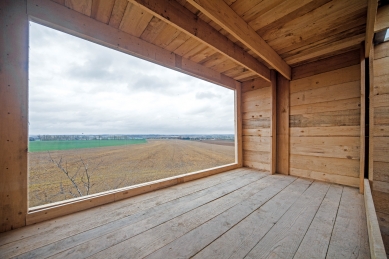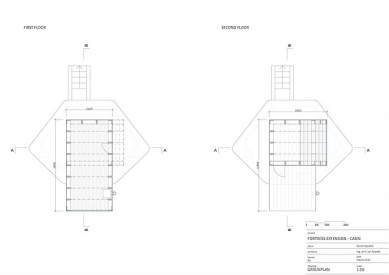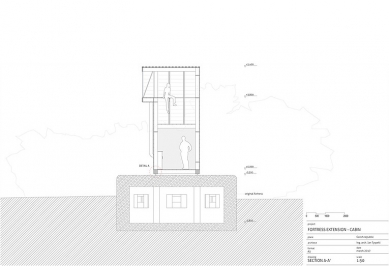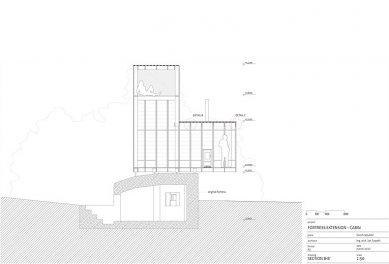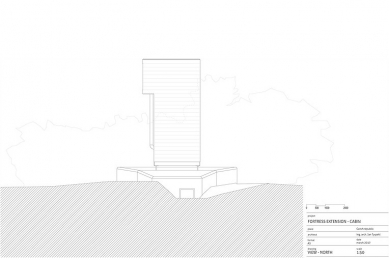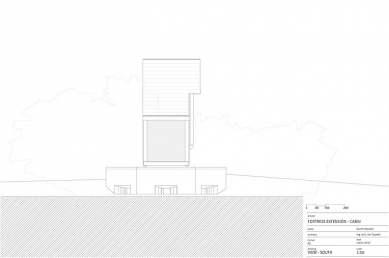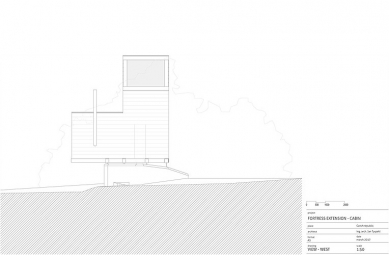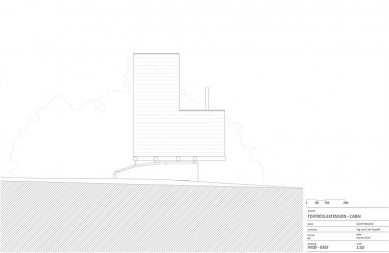
Útulna - extension on a pillbox

Another one of a series of experimental projects was created this time on a "ropík" - a light border fortification in Moravia. The theme was chosen by chance after reading an article about the selling off of the property of the Czech Army. These structures have immense potential, which, however, remains neglected. We aimed to spark a debate and inspire further projects that could arise on these fortifications.
This was the main goal, but there were a number of other aspects that were important to us.
1/ "Win-win" principle - The structure should benefit not only the user but also the surroundings.
2/ Structural system - The entire structure is made from only one type of profile of unplaned boards (24mm), meaning there are no stronger load-bearing elements. The bracing of the frames is provided solely by the boards forming the façade. The material is untreated, and over time, the wood should gray and blend more with the surroundings.
3/ Minimization - The structure is simple in all respects; it can be built with minimal tools and without any machinery. Since the projects are built solely with personal funds without grants or subsidies, the price must also be minimized, and there is an effort for a limited saving of time and materials in construction. By using one type of boards, waste from construction was minimized. Most of the cut-offs were used in other parts of the structure, and the remaining timber serves as fuel for heating in the stoves. The structure does not change drainage conditions and has no negative ecological impact. The only “unnatural” material is the polycarbonate windows.
4/ Building in the form of workshops - The entire construction was realized with the help of friends, family, and architecture students who were interested in participating in the project. A similar structure can thus be built by anyone without professionals.
5/ Involvement of locals - The structure was built due to logistics on a family farm outside Prague and then transported in parts to the location where it was installed. From the first day on site, we tried to present the construction to the locals. Several of them came to see the construction site and offered various forms of assistance. Thanks to this, the project was likely received positively.
6/ Concept - From the perspective of the landscape, after many attempts, a distinct vertical mass that emerges from the bushes covering the bunker seemed the most suitable. The structure has two main views - to the south towards the border with Austria and to the east towards the church of the nearest village. Inside, the idea was to show that even on a very small built area - 12m2, it is possible to create a full-fledged space where a person does not feel cramped. During construction, a third view was added through the elevated space of the tower through the roof. In many ways, the extension is the exact opposite of the bunker on which it stands.
This was the main goal, but there were a number of other aspects that were important to us.
1/ "Win-win" principle - The structure should benefit not only the user but also the surroundings.
2/ Structural system - The entire structure is made from only one type of profile of unplaned boards (24mm), meaning there are no stronger load-bearing elements. The bracing of the frames is provided solely by the boards forming the façade. The material is untreated, and over time, the wood should gray and blend more with the surroundings.
3/ Minimization - The structure is simple in all respects; it can be built with minimal tools and without any machinery. Since the projects are built solely with personal funds without grants or subsidies, the price must also be minimized, and there is an effort for a limited saving of time and materials in construction. By using one type of boards, waste from construction was minimized. Most of the cut-offs were used in other parts of the structure, and the remaining timber serves as fuel for heating in the stoves. The structure does not change drainage conditions and has no negative ecological impact. The only “unnatural” material is the polycarbonate windows.
4/ Building in the form of workshops - The entire construction was realized with the help of friends, family, and architecture students who were interested in participating in the project. A similar structure can thus be built by anyone without professionals.
5/ Involvement of locals - The structure was built due to logistics on a family farm outside Prague and then transported in parts to the location where it was installed. From the first day on site, we tried to present the construction to the locals. Several of them came to see the construction site and offered various forms of assistance. Thanks to this, the project was likely received positively.
6/ Concept - From the perspective of the landscape, after many attempts, a distinct vertical mass that emerges from the bushes covering the bunker seemed the most suitable. The structure has two main views - to the south towards the border with Austria and to the east towards the church of the nearest village. Inside, the idea was to show that even on a very small built area - 12m2, it is possible to create a full-fledged space where a person does not feel cramped. During construction, a third view was added through the elevated space of the tower through the roof. In many ways, the extension is the exact opposite of the bunker on which it stands.
Jan Tyrpekl
The English translation is powered by AI tool. Switch to Czech to view the original text source.
14 comments
add comment
Subject
Author
Date
Bunkr nevyuzit
Vít Fojtek
22.12.17 09:21
Re: Bunkr nevyuzit
Lukáš Obdržálek
28.12.17 10:55
Pěkné a vtipné
Jakub Formánek
28.12.17 11:30
Drobná oprava
Pavel Hromádka
02.01.18 10:31
Proč?
eva.podlipna
03.01.18 08:46
show all comments


