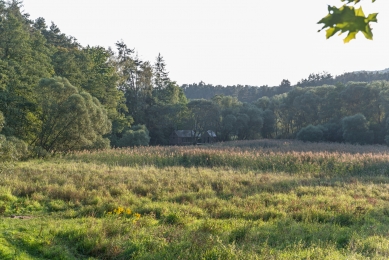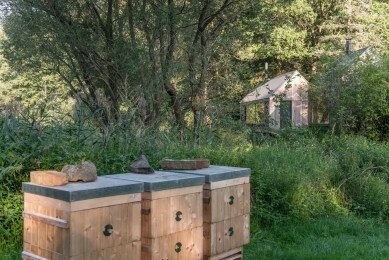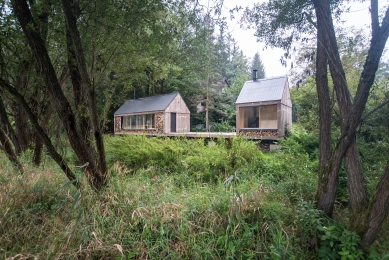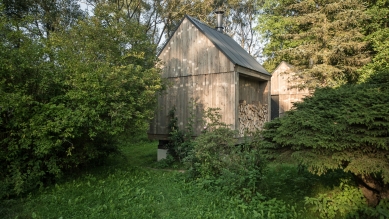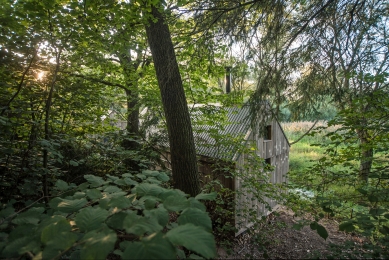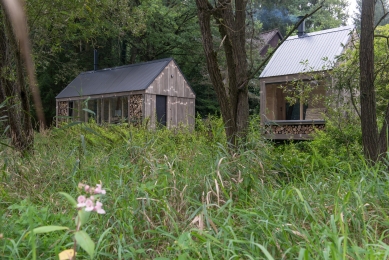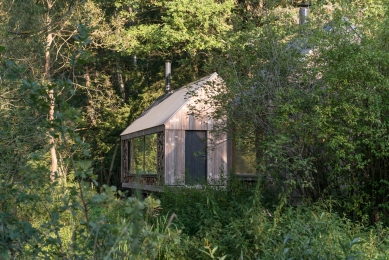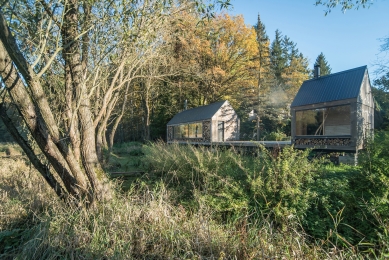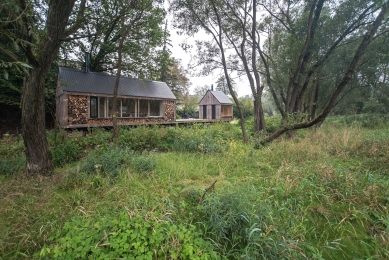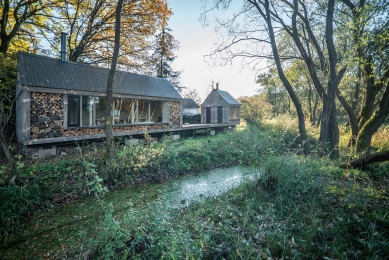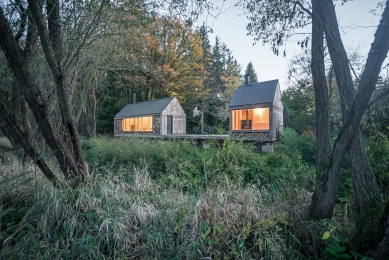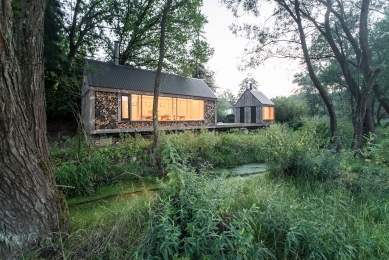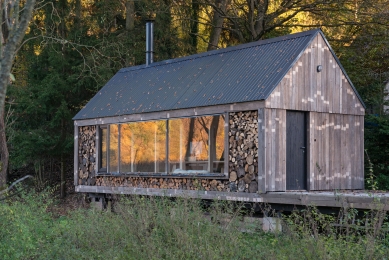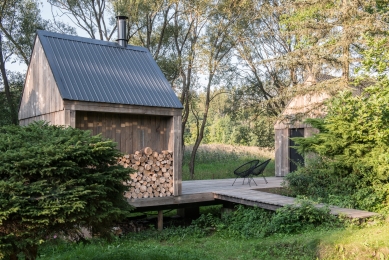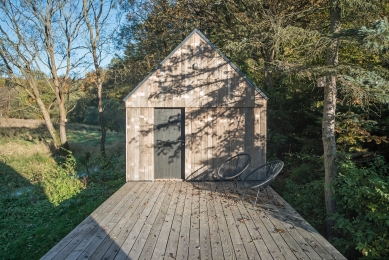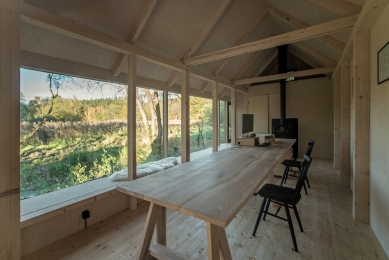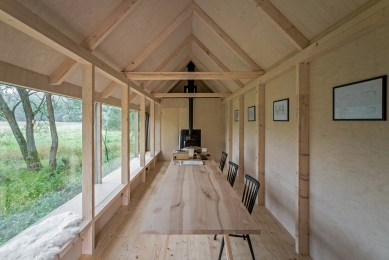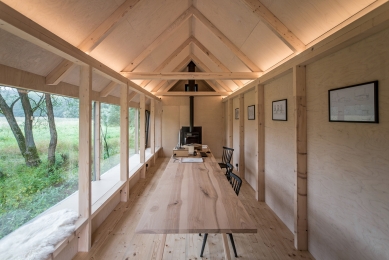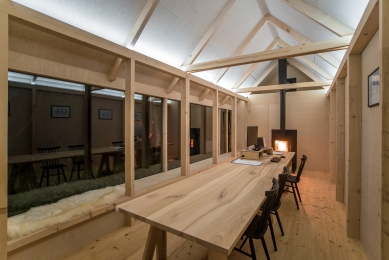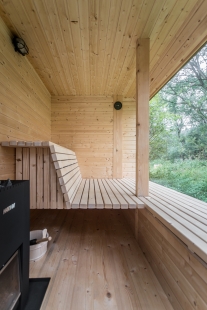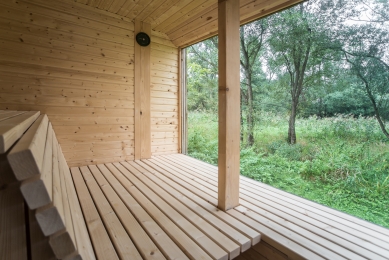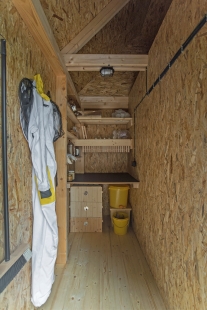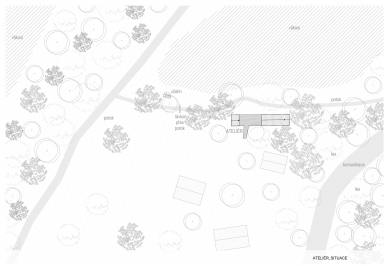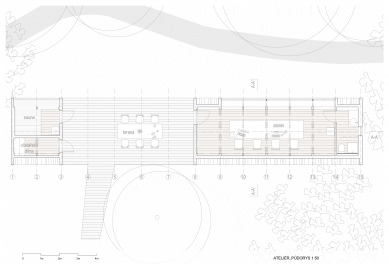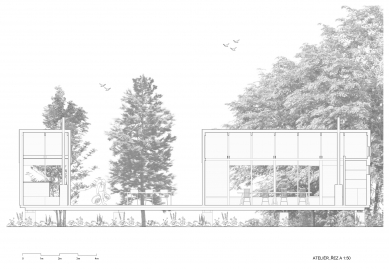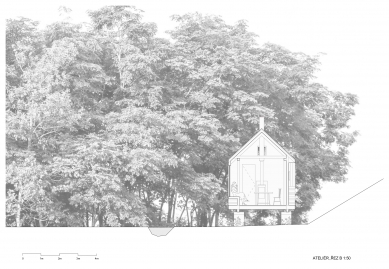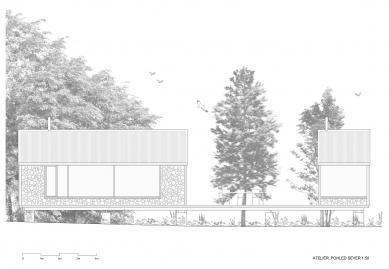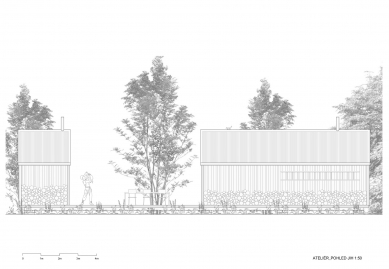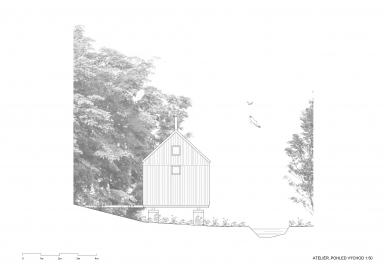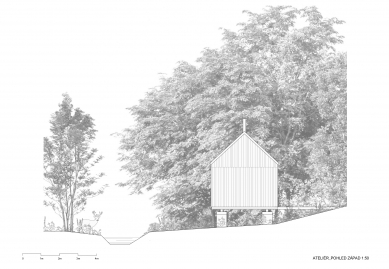
Atelier in Stříbrná Skalice

The object was created as an attempt to recycle materials that we had available from previous buildings and from family members who had been storing them for decades - larch terrace boards, spruce façade boards, profiles for the foundation structure, windows, and most of the insulation materials. Additionally, we were able to borrow shuttering boards, lightweight machinery, etc., so the object was largely realized with self-help with the assistance of friends and family.
We wanted a three-season building suitable for work, relaxation, family celebrations, or as a "guest room." A building that would connect with the surrounding landscape with a view of the valley over the former pond to the forest. The entire structure consists of three parts - the studio itself with modest sanitary facilities, a sauna with a beekeeping workshop, and a terrace between these two volumes. It thus aims to work with the culture of work by allowing one to relax through sauna use or care for the bee colonies.
The concept is based on a continuous prismatic form with a gabled roof, with windows oriented to the north, which completely limits overheating of the building during the summer. The mass has niches on the continuous façades, which serve for storing wood, helping to insulate during the colder months.
The building is based on concrete footings that support a wooden grid. The construction is an exposed wooden frame that carries individual insulated wooden panels. It is heated by a wood stove, as is the sauna.
We wanted a three-season building suitable for work, relaxation, family celebrations, or as a "guest room." A building that would connect with the surrounding landscape with a view of the valley over the former pond to the forest. The entire structure consists of three parts - the studio itself with modest sanitary facilities, a sauna with a beekeeping workshop, and a terrace between these two volumes. It thus aims to work with the culture of work by allowing one to relax through sauna use or care for the bee colonies.
The concept is based on a continuous prismatic form with a gabled roof, with windows oriented to the north, which completely limits overheating of the building during the summer. The mass has niches on the continuous façades, which serve for storing wood, helping to insulate during the colder months.
The building is based on concrete footings that support a wooden grid. The construction is an exposed wooden frame that carries individual insulated wooden panels. It is heated by a wood stove, as is the sauna.
Jan Tyrpekl
The English translation is powered by AI tool. Switch to Czech to view the original text source.
0 comments
add comment


