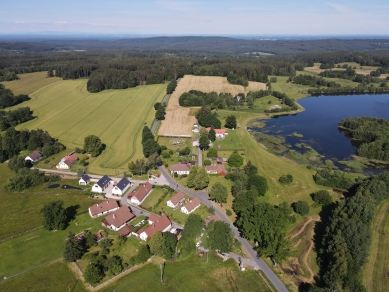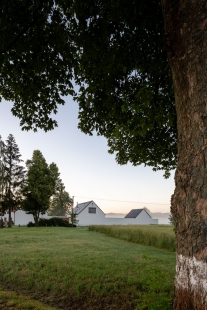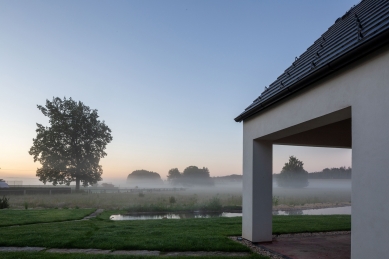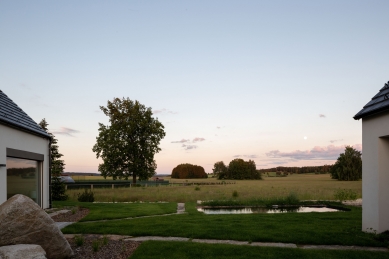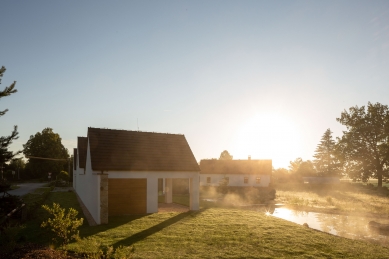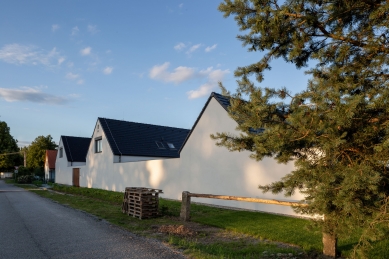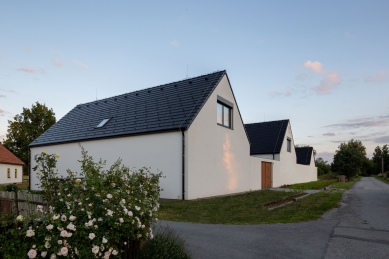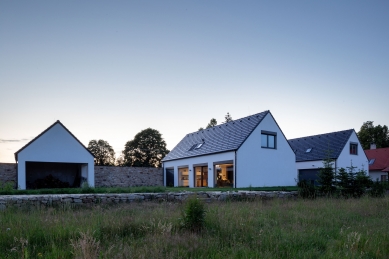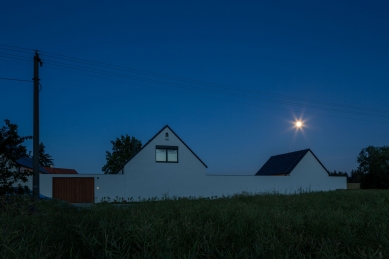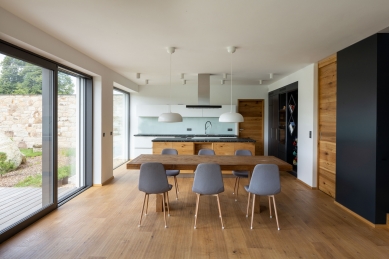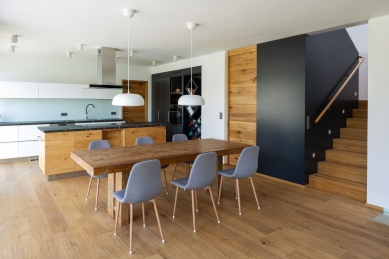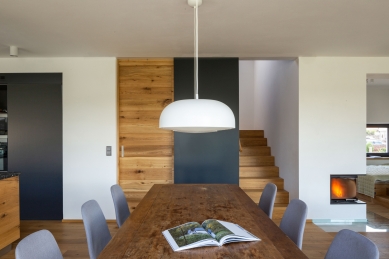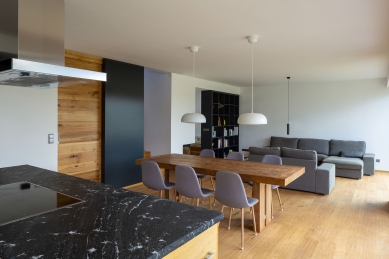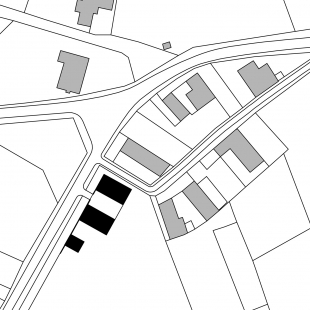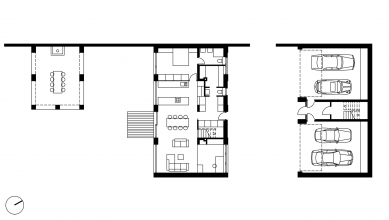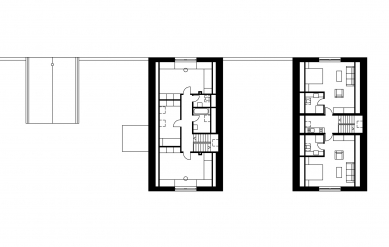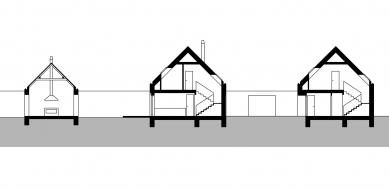
Farmstead in Southern Bohemia

The weekend farm stands in a South Bohemian village on the edge of the Česká Kanada nature park. The volumetric solution of the complex, meeting the specific requirements of the investor, is derived from local vernacular architecture. Three simple buildings with gable roofs set in the street front are connected by a wall flush with the gables, which is interrupted only by the entrance gates. One of the two equally sized structures flanking the paved courtyard serves for parking vintage cars, while the attic is occupied by guest rooms. The middle house offers spacious living for a family of four and has a southeast orientation. The last, smaller building is an outdoor kitchen with covered seating. The traditional composition contrasts with the austere contemporary materials and details. The ceramic blocks are covered with white plaster, the anthracite shade of the roof tiles corresponds to the color of the window frames and garage doors. The garden transitions into a vast meadow.
Stempel & Tesař architects
The English translation is powered by AI tool. Switch to Czech to view the original text source.
2 comments
add comment
Subject
Author
Date
návaznost
Ondřej Neuman
08.06.21 10:50
Střecha
Sany
10.06.21 05:59
show all comments


