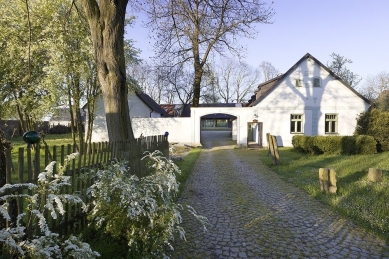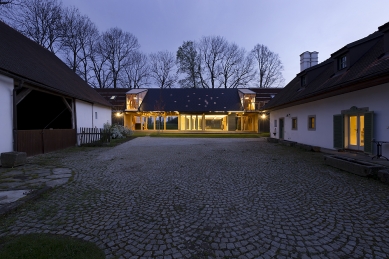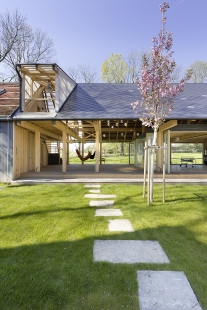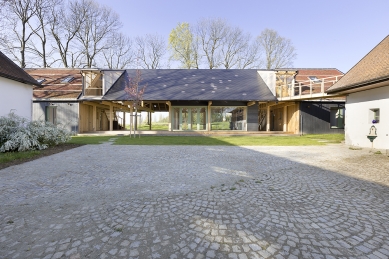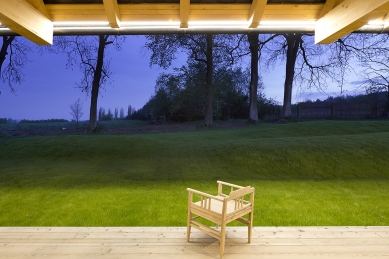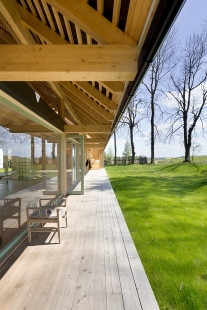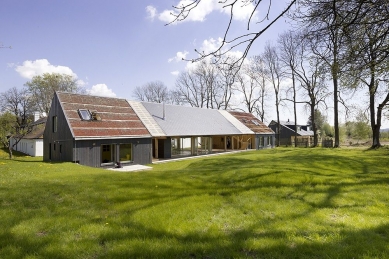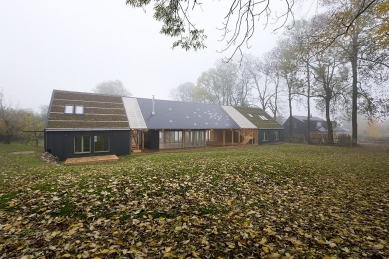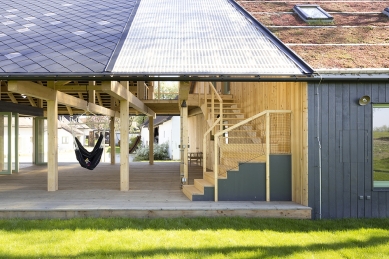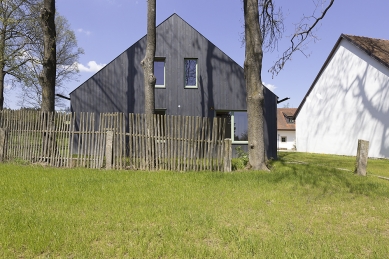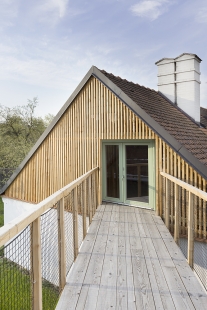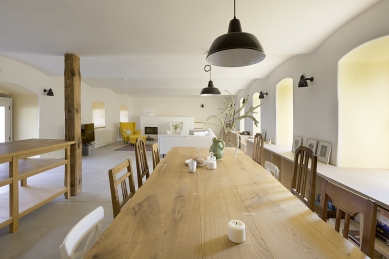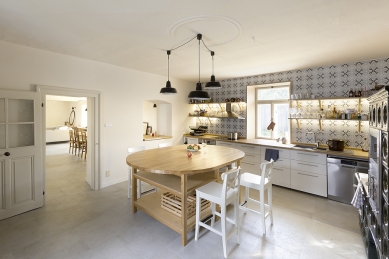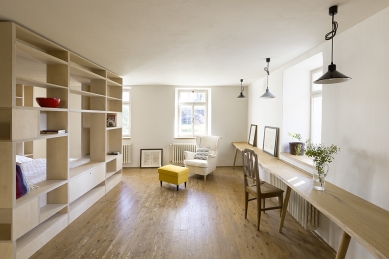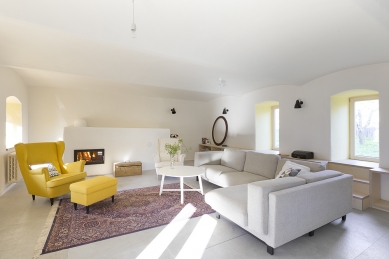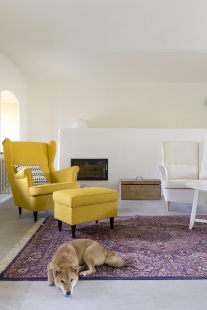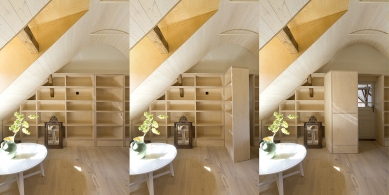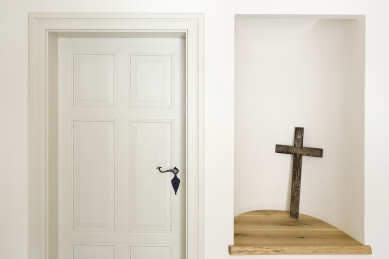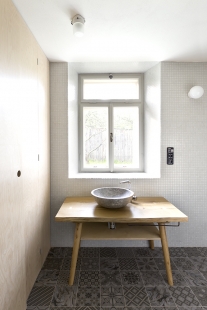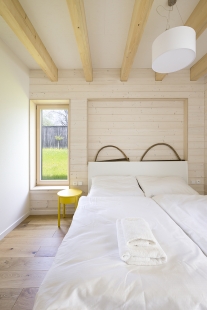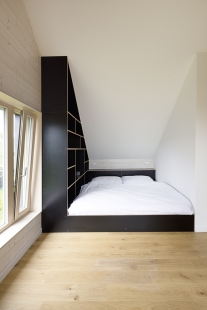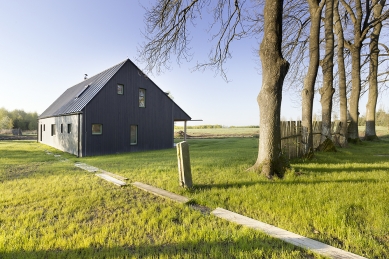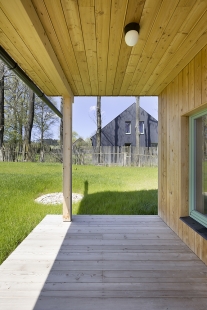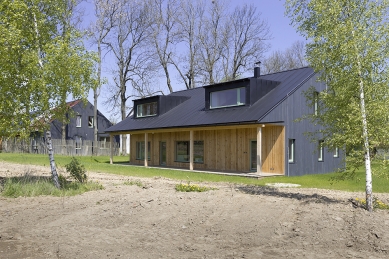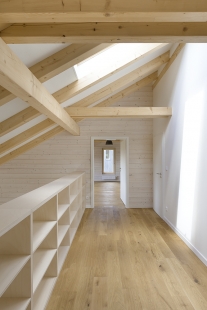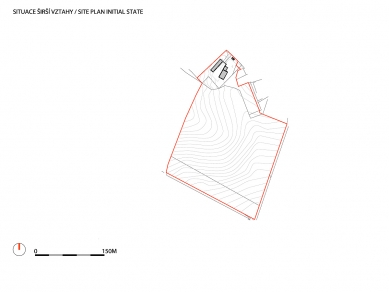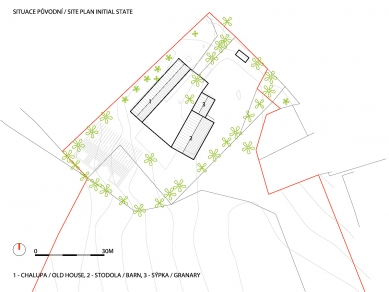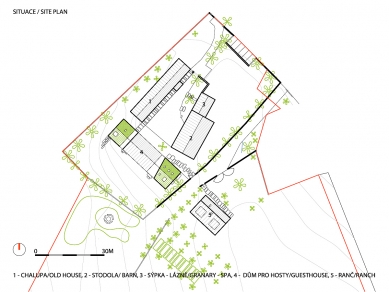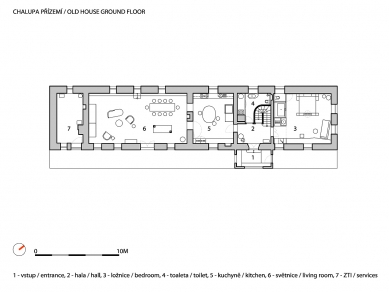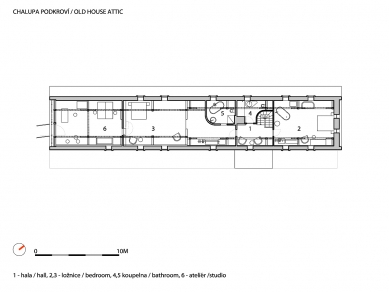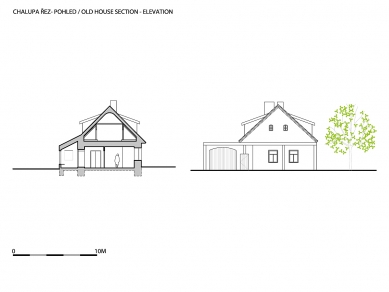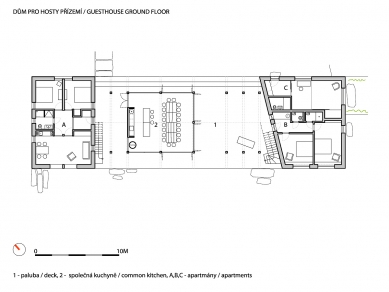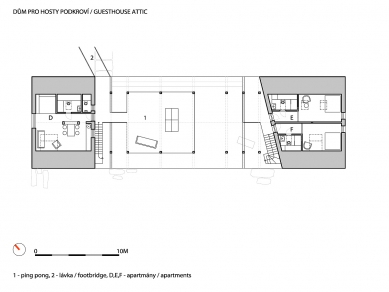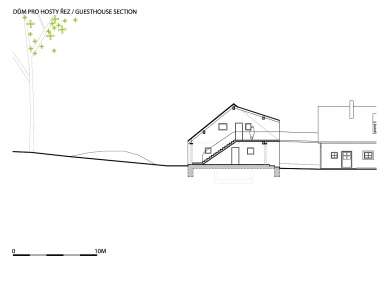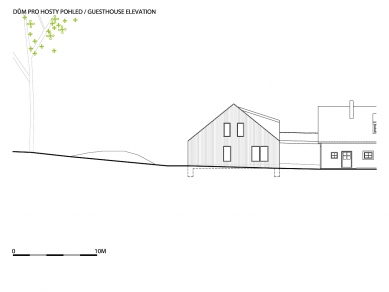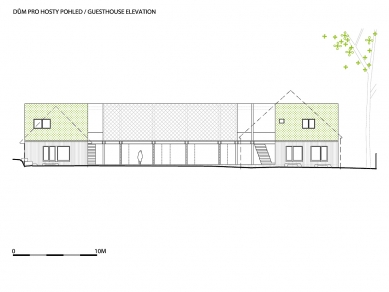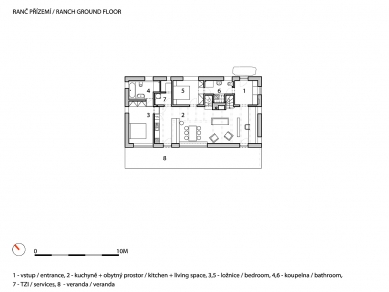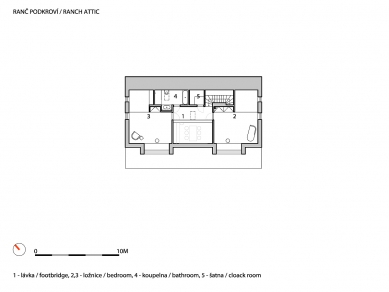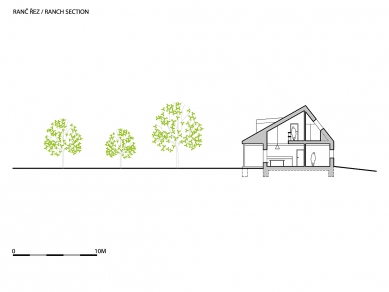
Maneschowitz Farm

the best holiday
In the spring of 2012, a large family approached us for a fantastic private competition for the reconstruction and extension of a beautiful rural estate with a vast plot of land in Southern Bohemia, which would serve for the shared enjoyment of leisure time and holiday lounging for the extended family and close friends.
After winning, we undertook a pleasant four-year collaboration together.
A new life for the old estate
The original courtyard with two buildings was designed to be complemented by a third – a guest house located along the longitudinal axis of the courtyard, which serves to accommodate guests from the extended family. The original courtyard closed off by a wooden wall has been partially opened up to the back garden thanks to an ingenious layout, while still maintaining its characteristic atmosphere as we can trace from historical maps.
Previously, the estate consisted of a larger group of agricultural buildings than it does today. The design of the guest house's placement loosely connects to the character of the original settlement, but in the language of contemporary architecture. A similar typology of enclosed courtyards is also evident in the surrounding Manešovice farms.
The new guest house closes the courtyard but simultaneously creates a generous view through its open ground floor center. It loosely paraphrases the historical passageways of the barns. The intimacy of the enclosed courtyard thus gains a new dimension of connection that extends beyond the bounds of the old estate.
The cottage
The old residential building of the cottage still serves today as the main building with all the facilities for the immediate family of the builder. The kitchen connected to the generous "living room" is the main social hub of the entire estate. At the front of the living room with a large dining table, a prominent plastered tile stove with a raised area "behind the stove" is essential; especially in winter, it transforms the old stone house into a warm refuge. The second original stove is included with the stove and oven in the kitchen. Shared spaces of the cottage are further complemented by three rooms, each with its own sanitary facilities, and an attic studio. The cottage also includes technical facilities for the entire estate.
The goal of the reconstruction was to preserve the rural atmosphere in connection with clean and simple details of the furniture that correspond to contemporary life. The beauty of the irregularities of the old walls and windows is thus complemented by the clean lines of some new elements.
The guest house
The wooden new building of the guest house symbolically closes the entire courtyard with its roof, but on the ground floor, it opens up views of the surrounding countryside. The house is divided into three parts – two outer houses with a vegetative gabled roof, in which the apartments and rooms for the extended family guests are located. The third part is a roofed central area of the house with a generous wooden deck – a symbolic extension of the covered courtyard, creating a pleasant shade in the summer and a roof over your head in the rain. In part of the deck, there are scissors-openable glazing that allows for a sheltered seating area in the so-called "family pub." The center of the house is open up to the rafters and only above the "pub" is a gallery intended as a future gaming room.
The ranch
The separate house intended for a family of four, or possibly a future estate manager, stands at the edge of the estate with the vision of year-round living and horse breeding. The ranch is also a wooden skeleton new building. It is intentionally separated from the estate with its own access road so that it can possibly be easily divided off in the future, given that the stories of life are unpredictable...
The barn and granary
The original barn remains a barn and a space for gardening equipment and a small workshop. The granary has been transformed into small family baths with a sauna, a hot tub, and a fireplace for autumn days.
The new buildings have wooden cladding with a black stain and are thus in contrast with the white plaster of the old original buildings. The windows throughout the estate have a common unifying shade of greenish color.
In the spring of 2012, a large family approached us for a fantastic private competition for the reconstruction and extension of a beautiful rural estate with a vast plot of land in Southern Bohemia, which would serve for the shared enjoyment of leisure time and holiday lounging for the extended family and close friends.
After winning, we undertook a pleasant four-year collaboration together.
A new life for the old estate
The original courtyard with two buildings was designed to be complemented by a third – a guest house located along the longitudinal axis of the courtyard, which serves to accommodate guests from the extended family. The original courtyard closed off by a wooden wall has been partially opened up to the back garden thanks to an ingenious layout, while still maintaining its characteristic atmosphere as we can trace from historical maps.
Previously, the estate consisted of a larger group of agricultural buildings than it does today. The design of the guest house's placement loosely connects to the character of the original settlement, but in the language of contemporary architecture. A similar typology of enclosed courtyards is also evident in the surrounding Manešovice farms.
The new guest house closes the courtyard but simultaneously creates a generous view through its open ground floor center. It loosely paraphrases the historical passageways of the barns. The intimacy of the enclosed courtyard thus gains a new dimension of connection that extends beyond the bounds of the old estate.
The cottage
The old residential building of the cottage still serves today as the main building with all the facilities for the immediate family of the builder. The kitchen connected to the generous "living room" is the main social hub of the entire estate. At the front of the living room with a large dining table, a prominent plastered tile stove with a raised area "behind the stove" is essential; especially in winter, it transforms the old stone house into a warm refuge. The second original stove is included with the stove and oven in the kitchen. Shared spaces of the cottage are further complemented by three rooms, each with its own sanitary facilities, and an attic studio. The cottage also includes technical facilities for the entire estate.
The goal of the reconstruction was to preserve the rural atmosphere in connection with clean and simple details of the furniture that correspond to contemporary life. The beauty of the irregularities of the old walls and windows is thus complemented by the clean lines of some new elements.
The guest house
The wooden new building of the guest house symbolically closes the entire courtyard with its roof, but on the ground floor, it opens up views of the surrounding countryside. The house is divided into three parts – two outer houses with a vegetative gabled roof, in which the apartments and rooms for the extended family guests are located. The third part is a roofed central area of the house with a generous wooden deck – a symbolic extension of the covered courtyard, creating a pleasant shade in the summer and a roof over your head in the rain. In part of the deck, there are scissors-openable glazing that allows for a sheltered seating area in the so-called "family pub." The center of the house is open up to the rafters and only above the "pub" is a gallery intended as a future gaming room.
The ranch
The separate house intended for a family of four, or possibly a future estate manager, stands at the edge of the estate with the vision of year-round living and horse breeding. The ranch is also a wooden skeleton new building. It is intentionally separated from the estate with its own access road so that it can possibly be easily divided off in the future, given that the stories of life are unpredictable...
The barn and granary
The original barn remains a barn and a space for gardening equipment and a small workshop. The granary has been transformed into small family baths with a sauna, a hot tub, and a fireplace for autumn days.
The new buildings have wooden cladding with a black stain and are thus in contrast with the white plaster of the old original buildings. The windows throughout the estate have a common unifying shade of greenish color.
The English translation is powered by AI tool. Switch to Czech to view the original text source.
9 comments
add comment
Subject
Author
Date
Pěkné, pěkné, moc pěkné...
Vít Blaha
26.06.16 08:10
5P
Tomáš Vích
27.06.16 10:18
Na ty Vaše realizace
JM
28.06.16 04:20
pockej
Peter Koman
29.06.16 09:37
No prave,
ferrosoa
30.06.16 08:44
show all comments


