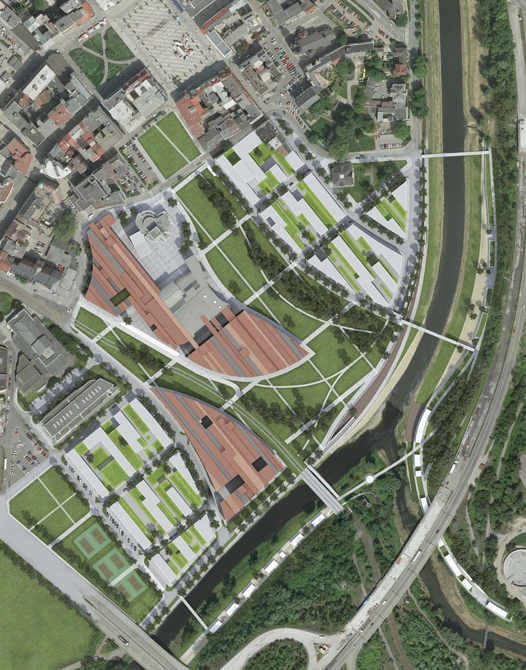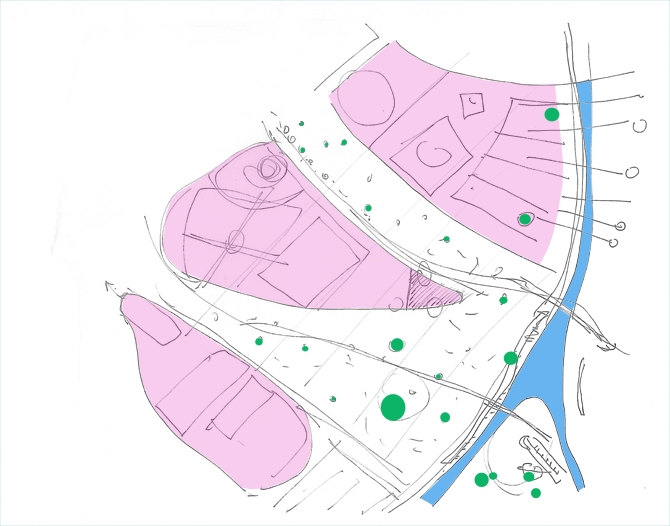
Urban competition for the design of the revitalization of the Černá louka area

In the international combined urban planning competition, we placed 6th.
The twenty-hectare plot of Černá louka is currently a dilapidated "brownfield" with aging structures. This lucrative land is located just a few steps from the center of Ostrava and separates the city from the charming corner at the confluence of the Ostravice and Lučina rivers. The design involves complementing the existing development with a new compact unit. This protruding formation integrates into the area being addressed, merging with the nature flowing in the opposite direction.
The icons of the area are galleries, a concert hall, and a center for modern music, which are positioned at the focal point of the composition. The entrance space consists of two squares: artistic and musical. Moving towards the river, community and educational facilities transform into pure residential areas, while in the transverse direction, public spaces alternate with semi-public ones. On the edge of the park, public spaces are reinforced with services and shops. The right and left banks of the river are left for recreation and leisure activities, with both banks connected by pedestrian footbridges at three locations. The landscape character on the right bank is enhanced by low pavilion architecture and highlighted by a lookout tower at the confluence of the Ostravice and Lučina rivers. The height of the development on Černá louka does not exceed the existing buildings of the urban core.
text: Peter Sticzay-Gromski
 |
| David Böhm |
The twenty-hectare plot of Černá louka is currently a dilapidated "brownfield" with aging structures. This lucrative land is located just a few steps from the center of Ostrava and separates the city from the charming corner at the confluence of the Ostravice and Lučina rivers. The design involves complementing the existing development with a new compact unit. This protruding formation integrates into the area being addressed, merging with the nature flowing in the opposite direction.
The icons of the area are galleries, a concert hall, and a center for modern music, which are positioned at the focal point of the composition. The entrance space consists of two squares: artistic and musical. Moving towards the river, community and educational facilities transform into pure residential areas, while in the transverse direction, public spaces alternate with semi-public ones. On the edge of the park, public spaces are reinforced with services and shops. The right and left banks of the river are left for recreation and leisure activities, with both banks connected by pedestrian footbridges at three locations. The landscape character on the right bank is enhanced by low pavilion architecture and highlighted by a lookout tower at the confluence of the Ostravice and Lučina rivers. The height of the development on Černá louka does not exceed the existing buildings of the urban core.
text: Peter Sticzay-Gromski
The English translation is powered by AI tool. Switch to Czech to view the original text source.
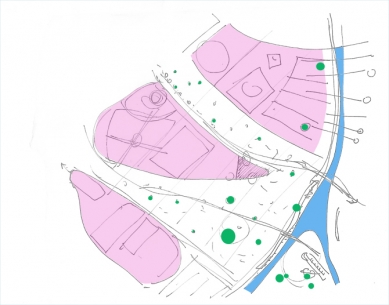
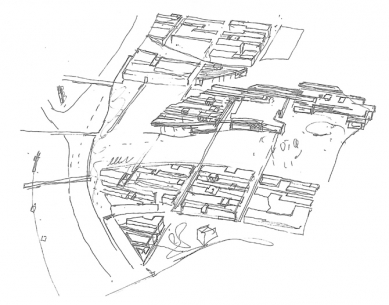
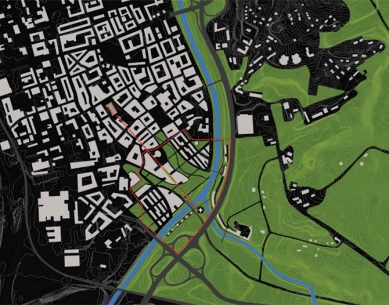
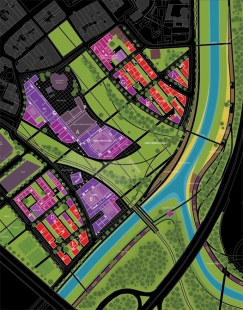

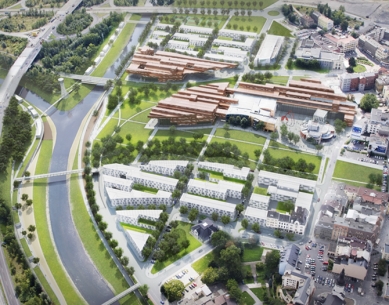
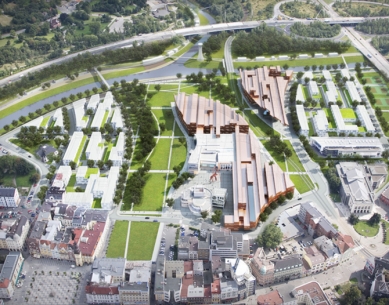
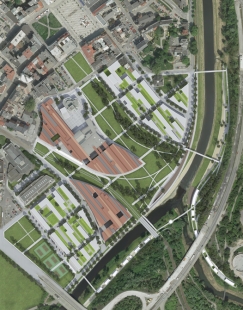
0 comments
add comment













