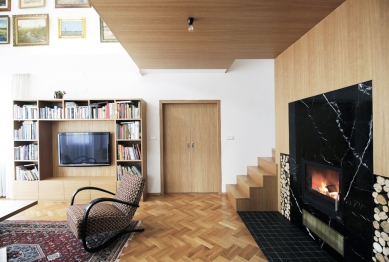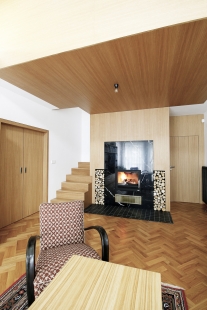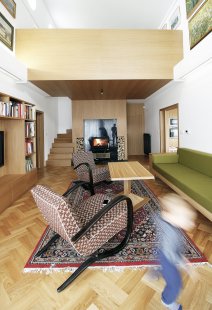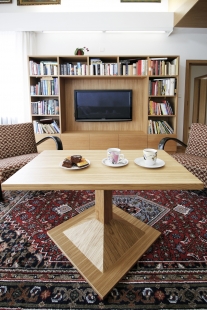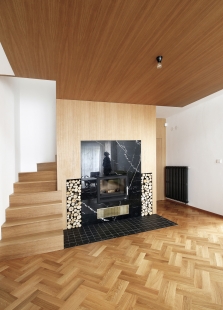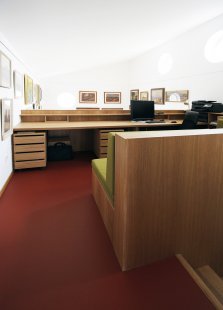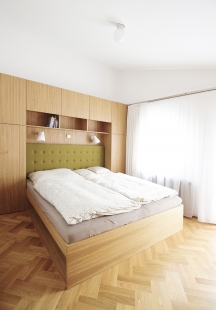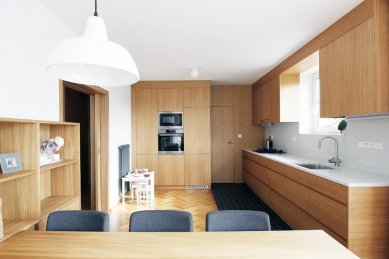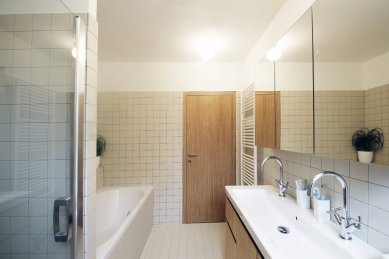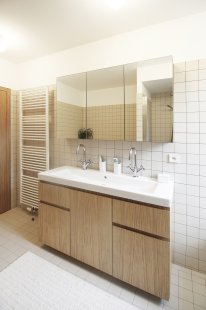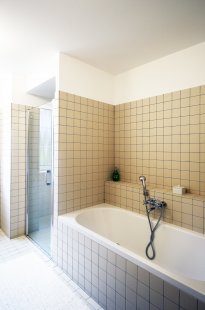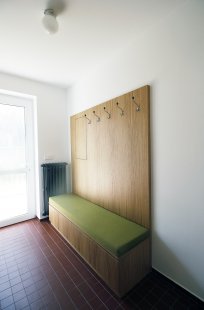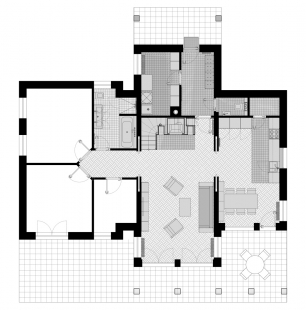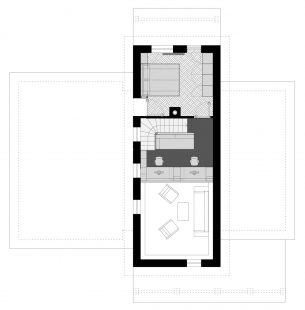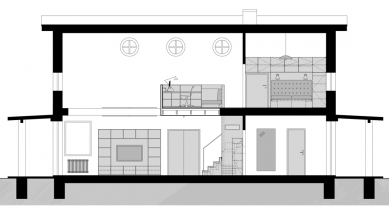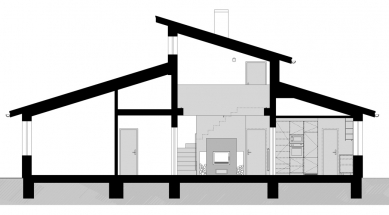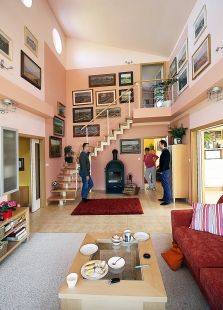
Interior modification with integrated workspace

The wish was to elevate the standard of the existing house from 2003. A study is inserted into the raised space of the living room, with a fireplace highlighted on the axis of the room. Together with the staircase and the upper floor, it forms the focal point of the interior. The furniture is unified by oak veneer and white paint, while a decorative floor newly connects the rooms. The renovations include, in addition to the main area, a kitchen with a dining room connected to the foyer by sliding doors, a bathroom, a bedroom, a hallway, and the technical background of the house. A new window brightened up the dining room and the bedroom.
Prokš Přikryl architects
The English translation is powered by AI tool. Switch to Czech to view the original text source.
0 comments
add comment


