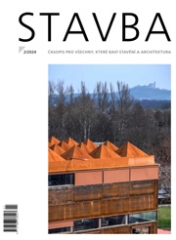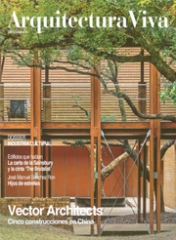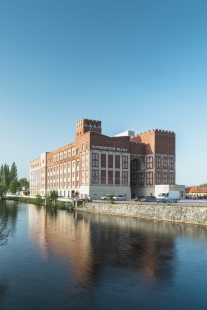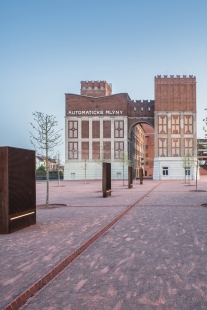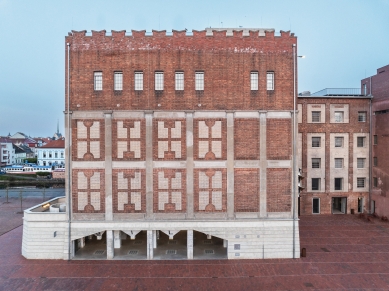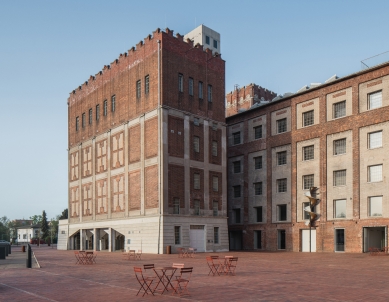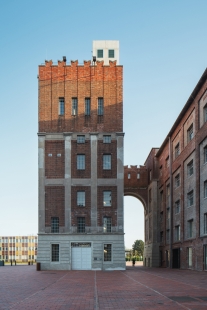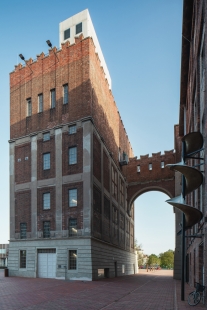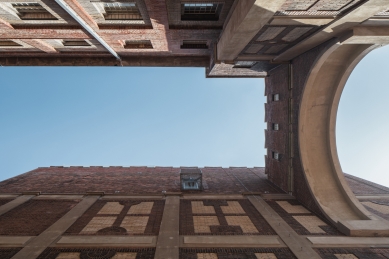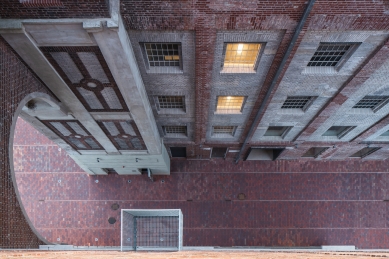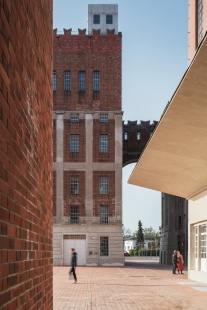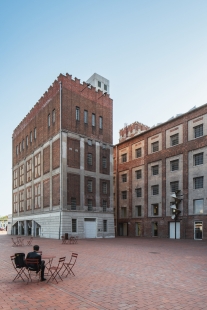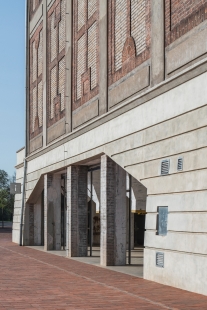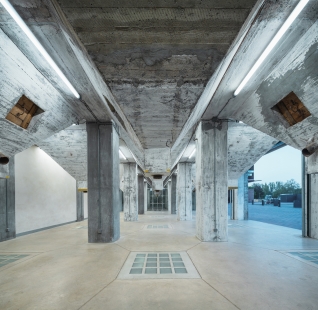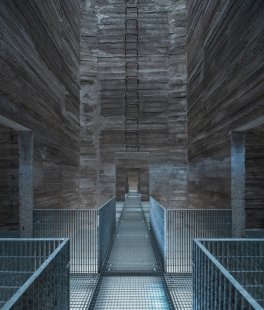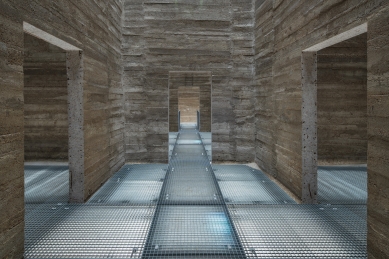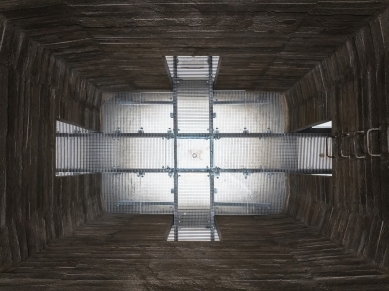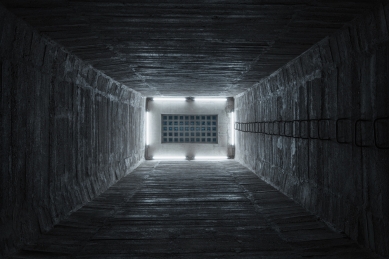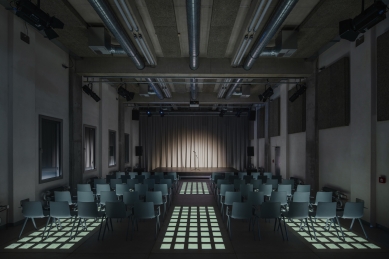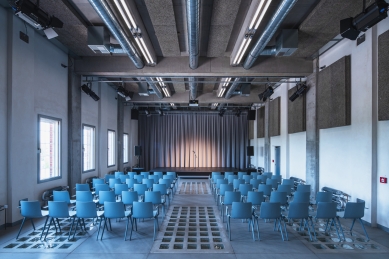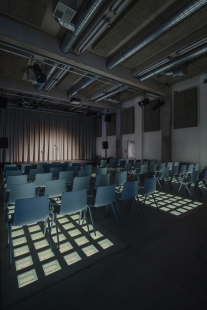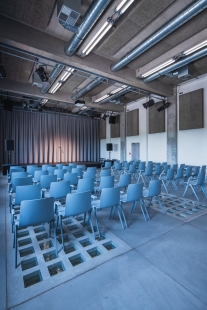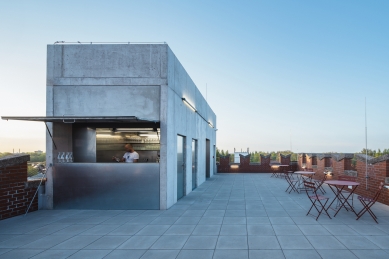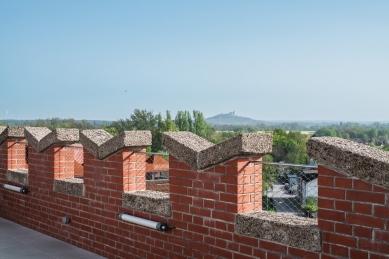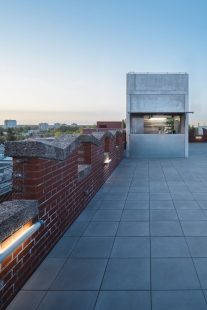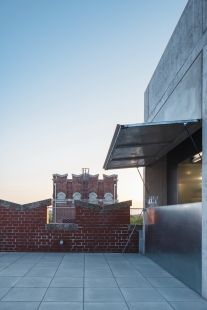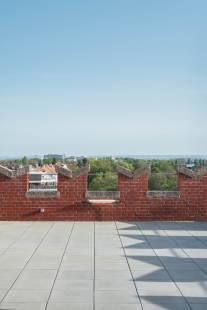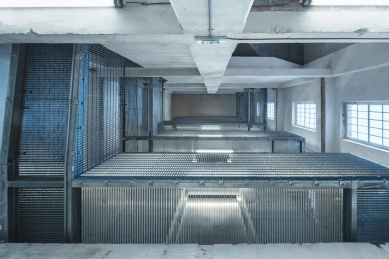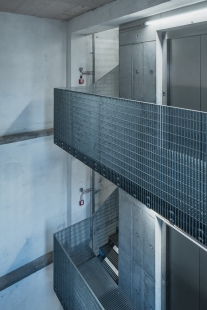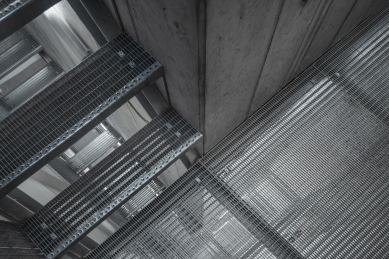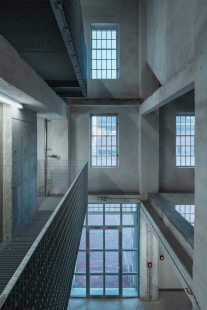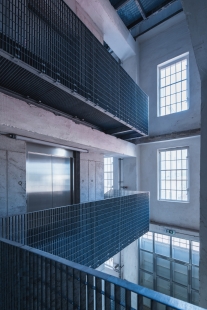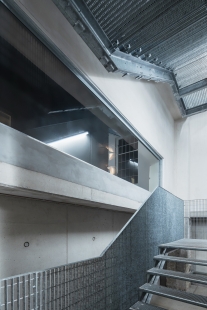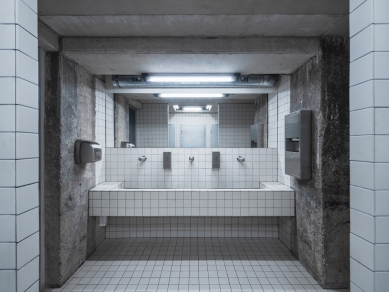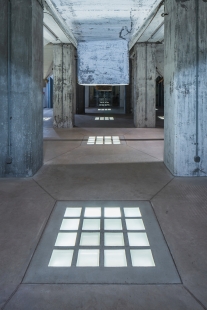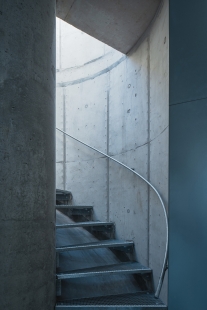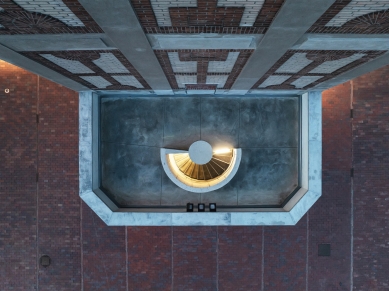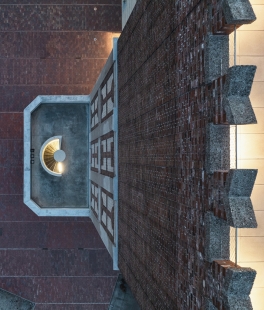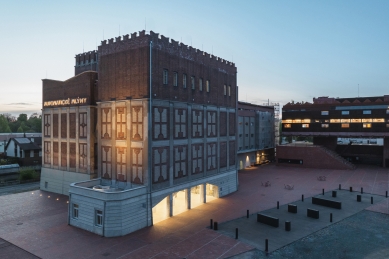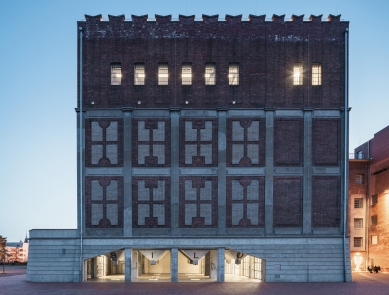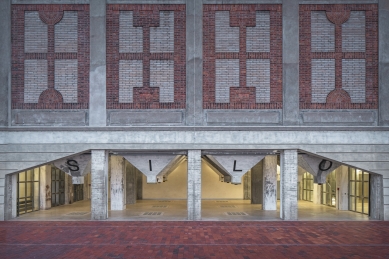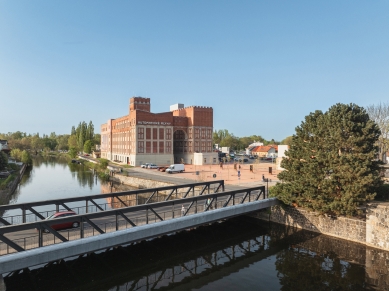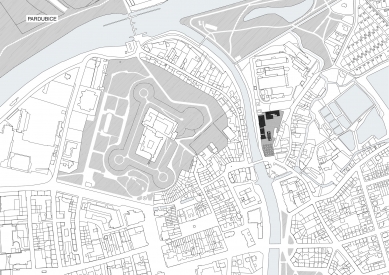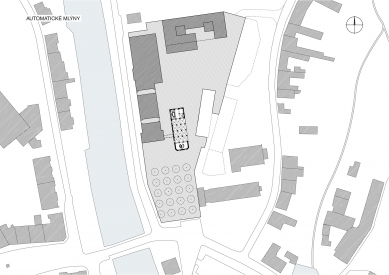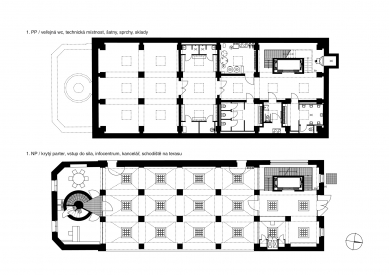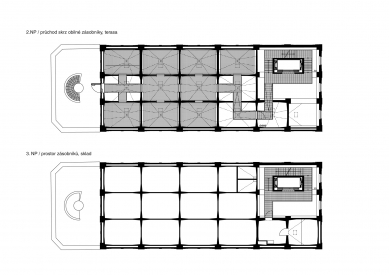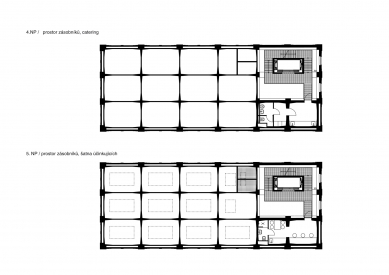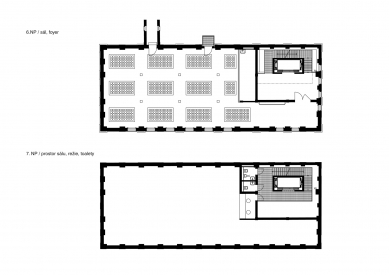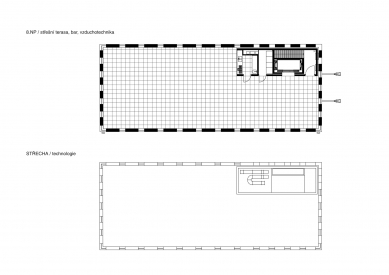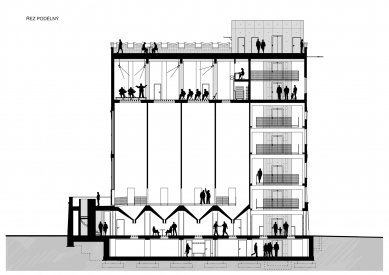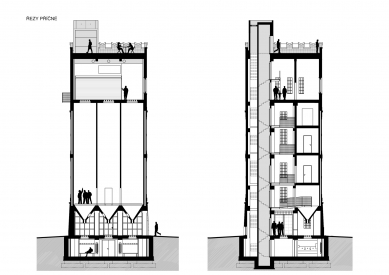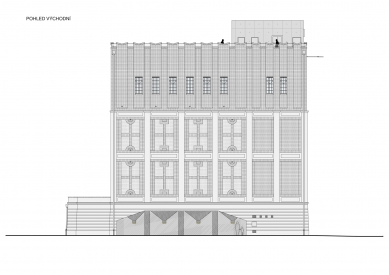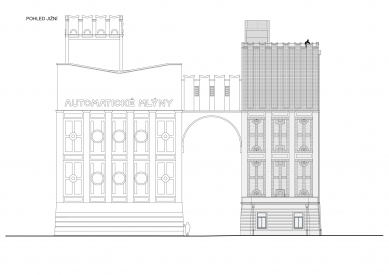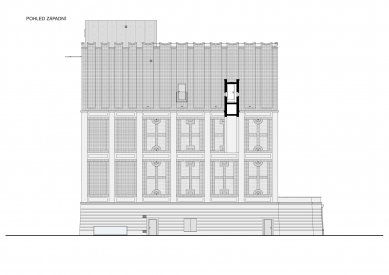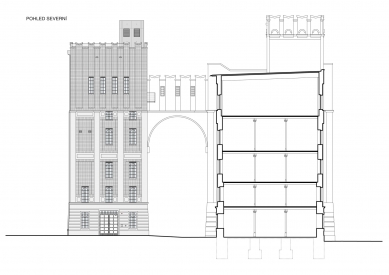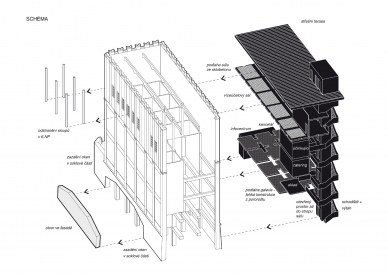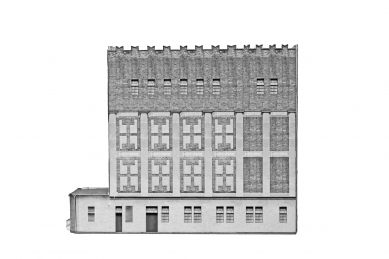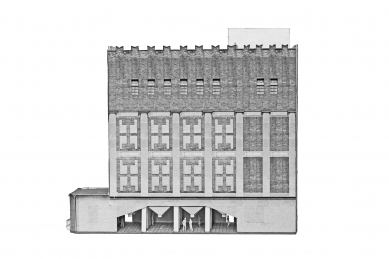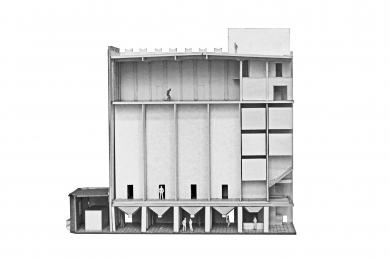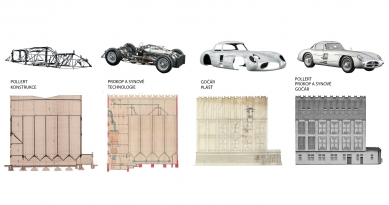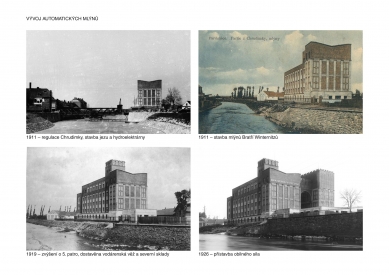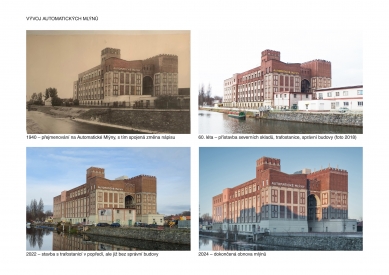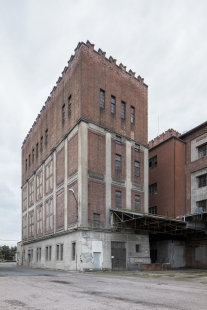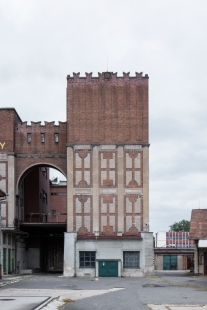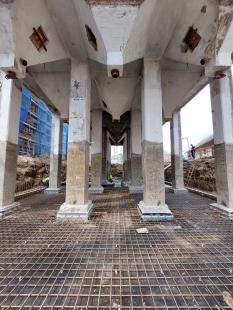
Adaptation of the grain silo in the Winternitz Automatic Mills

The silo is part of the revived Automatic Mills. The site is made up of several buildings and institutions together, linked by a brick carpet and no doubt a unique tension between them. All the buildings reinforce each other and thus form a living part of the city. Excellent architects Zdeněk Balík, Jan Šépka, Petr Všetečka and investor Lukáš Smetana have contributed to the whole.
The main purpose of the silo is the social feature, which after a hundred years has replaced the industrial function. This house-machine had three basic parts: the milling technology (Prokop and Sons), the skeleton structure (the work of the builder Pollert) and the outer shell (architect Gočár). Thanks to Josef Gočár, the mills were not perceived purely as an industrial building from the very beginning. They have the mystery of a machine hidden in a fortress. Even the grain silo, added to the mill in 1924, is not clearly graspable.
Considerations about the main entrance led to the decision to declassify, activate the ground floor on both sides and create a freely accessible public space under the bins. From the side between the mills and the silo, the parterre is connected where the original doors were. On the other side, the base is, on the other hand, widely broken through by a new opening.
Today, as in the past, a single communication core connects the whole. The main change is the hall inserted into the former technology space on the sixth floor. Here, it has a privileged position above the entire area. Together with the hall, the roof of the building has been made wheelchair accessible.
The silo and its technology are characterised by verticality and the vertical movement. The glass-concrete floors in the ground-floor and the hall create a path for light through all floors to the basement. The basement was excavated between massive columns and serves as a facilities. The inside of the grain bins on the second floor level is also newly accessible. Here the very essence of the silo can be seen.
The interior modifications are civil, the colours and bricks are left to the facades, the interior is muted, the range of materials is standard and follows the path of non-contrasting additions to the old. The original surfaces are retained, including the patina.
Simply put, the aim is to develop the house in its rationality and monumentality.
The main purpose of the silo is the social feature, which after a hundred years has replaced the industrial function. This house-machine had three basic parts: the milling technology (Prokop and Sons), the skeleton structure (the work of the builder Pollert) and the outer shell (architect Gočár). Thanks to Josef Gočár, the mills were not perceived purely as an industrial building from the very beginning. They have the mystery of a machine hidden in a fortress. Even the grain silo, added to the mill in 1924, is not clearly graspable.
Considerations about the main entrance led to the decision to declassify, activate the ground floor on both sides and create a freely accessible public space under the bins. From the side between the mills and the silo, the parterre is connected where the original doors were. On the other side, the base is, on the other hand, widely broken through by a new opening.
Today, as in the past, a single communication core connects the whole. The main change is the hall inserted into the former technology space on the sixth floor. Here, it has a privileged position above the entire area. Together with the hall, the roof of the building has been made wheelchair accessible.
The silo and its technology are characterised by verticality and the vertical movement. The glass-concrete floors in the ground-floor and the hall create a path for light through all floors to the basement. The basement was excavated between massive columns and serves as a facilities. The inside of the grain bins on the second floor level is also newly accessible. Here the very essence of the silo can be seen.
The interior modifications are civil, the colours and bricks are left to the facades, the interior is muted, the range of materials is standard and follows the path of non-contrasting additions to the old. The original surfaces are retained, including the patina.
Simply put, the aim is to develop the house in its rationality and monumentality.
Prokš Přikryl architekti
2 comments
add comment
Subject
Author
Date
drsný
Bohdan
18.04.24 02:16
Smekám
Mirko Baum
25.04.24 09:13
show all comments



