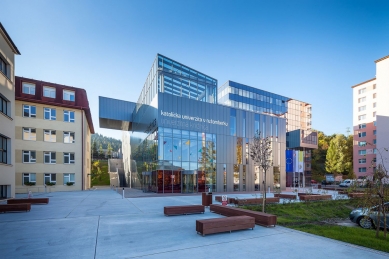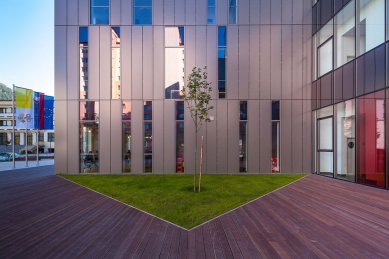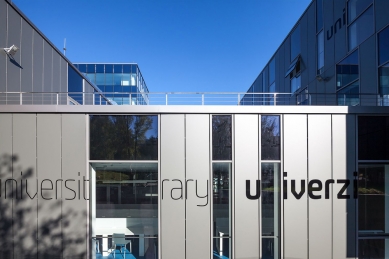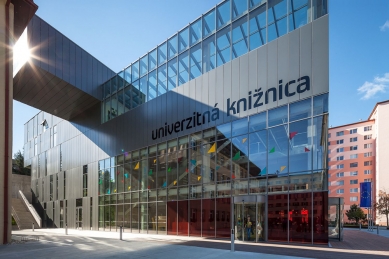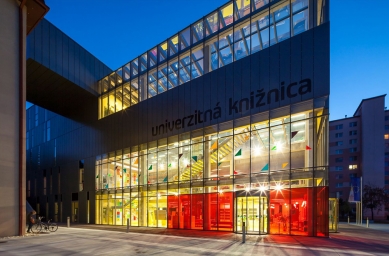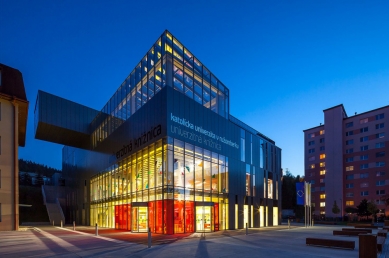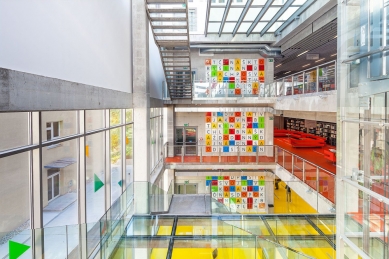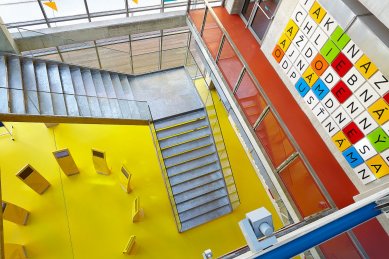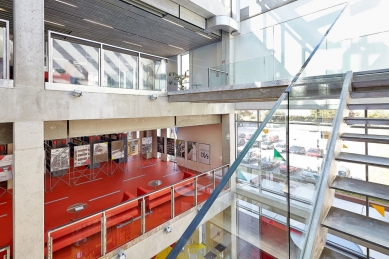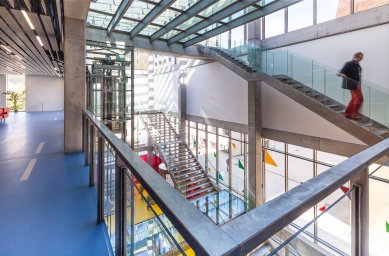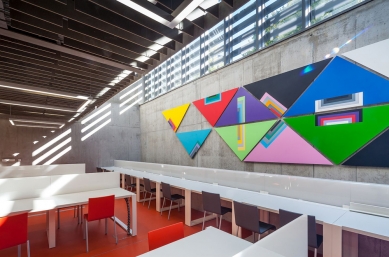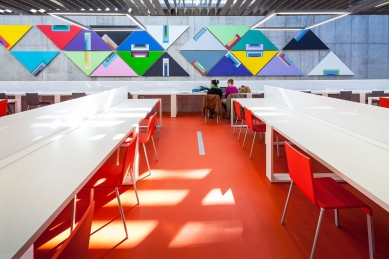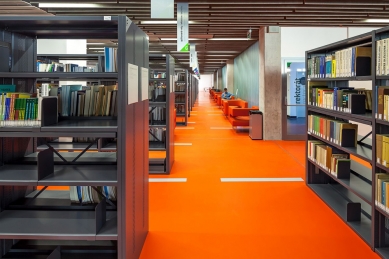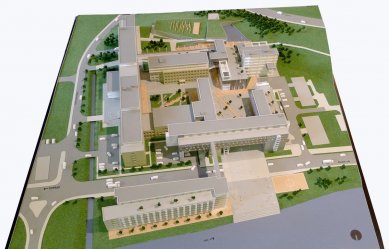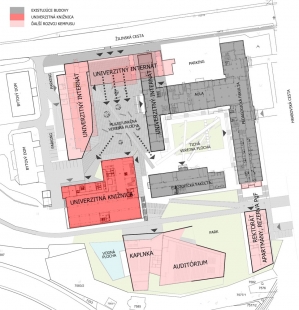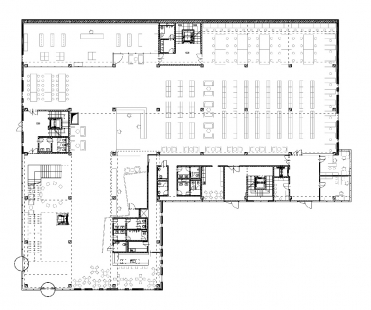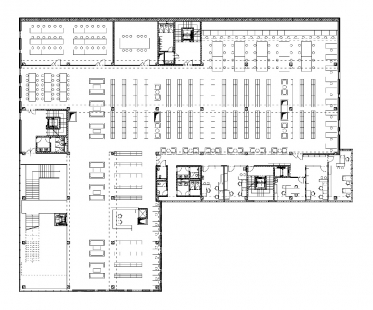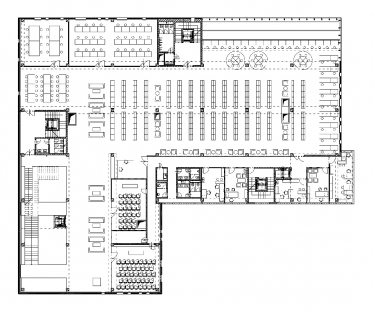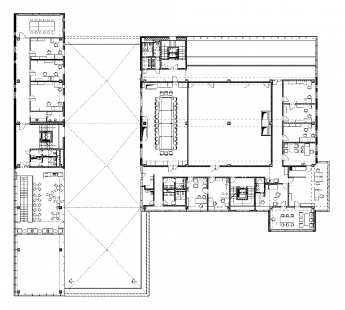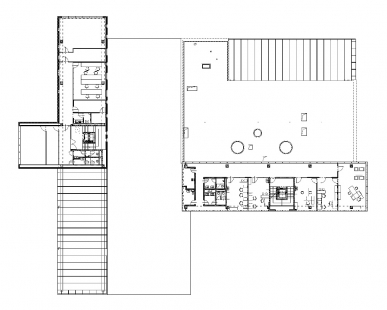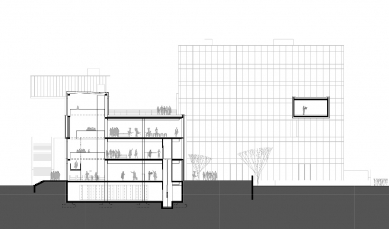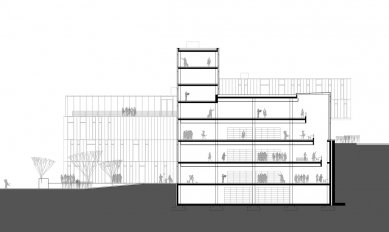
University Library of the Catholic University

 |
| photo: Vladimir Yurkovic |
The building offers students and the public access to approximately 700,000 book volumes, about 500 study places, conference, exhibition, and other auxiliary spaces over an area of approximately 5,000 m² designated for public functions. Given the demands for the library as a modern tool of the time aimed at providing information and broad opportunities for education and cultural and social life, the space is designed as open, multifunctional, allowing for various ways to search for resources and study, while also offering secondary options (lectures, training, publishing, club literary and artistic activities, multimedia activities, cultural and social meetings).
Architecturally, the library building is interconnected to the maximum possible extent with the existing (or anticipated) volumetric and operational structure of the campus, the basis of which is the original structure by architect Škorupa. The operation of the publicly accessible spaces of the library is spread over three above-ground and one underground floor (including part of the fourth floor, where club and cultural-social spaces are located).
The ground floor consists of entrance spaces, information and control zones (registration, reception, and issuance), the library areas themselves - catalogs, fast selection departments (scripts, magazines, internet, freely accessible book collection, study and work spaces). An open gallery is created in the entrance area of the library across all public floors, which is also a vertical communication center. The second and third above-ground floors contain departments of freely accessible books, study places (including a quiet study room, workstations for smaller groups), conference and multimedia rooms. The fourth above-ground floor has a specific character that allows the library to be understood as a multifunctional space with opportunities for club activities (literary, artistic, or meeting of artistic genres), cultural and social activities (presentations of literature and art, exhibitions and vernissages, space for discussion forums, multimedia presentations, etc.). This also includes the use of the roof above the 3rd floor as an open space for exhibitions and gatherings. A small café is also adjacent to this area in the part of the glazed gallery at the entrance to the library.
The building is realized as a monolithic reinforced concrete skeleton. The façade is metallic made of Alucobond cassettes in a vertical division with inserted aluminum windows supporting the used grid. Parts of the building are complemented by fully glazed façades (administrative part of the building, entrance spaces of the library, part of study spaces).
a02 atelier
The English translation is powered by AI tool. Switch to Czech to view the original text source.
0 comments
add comment


