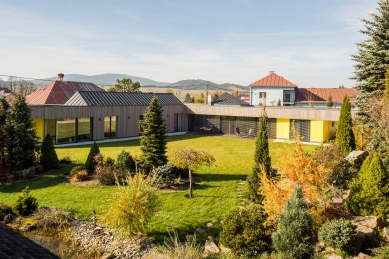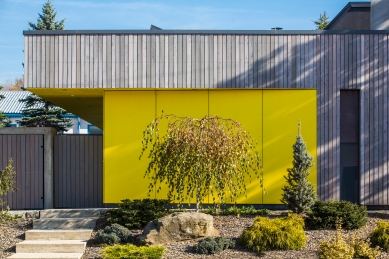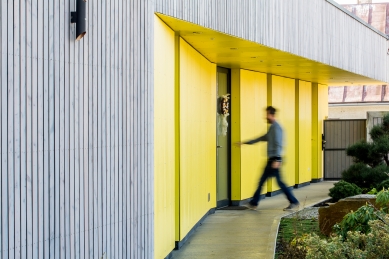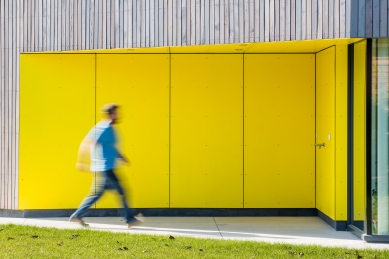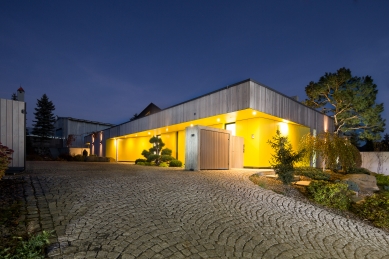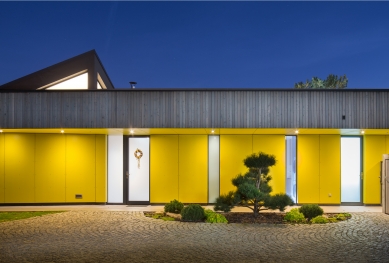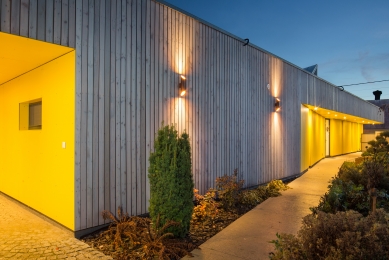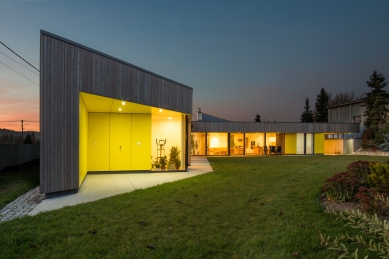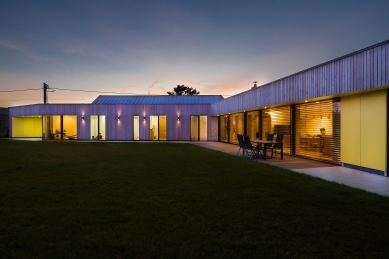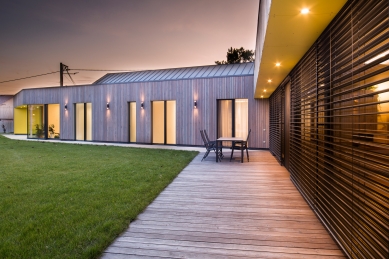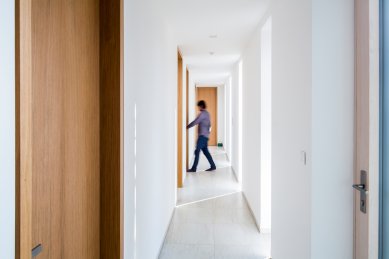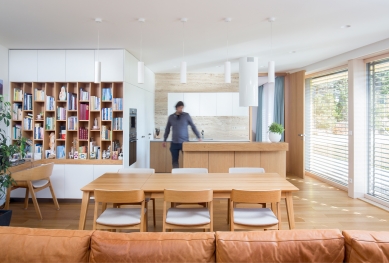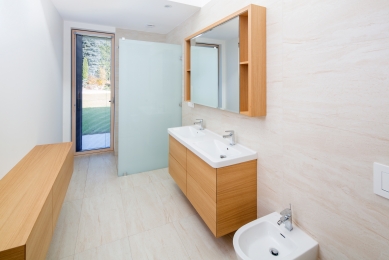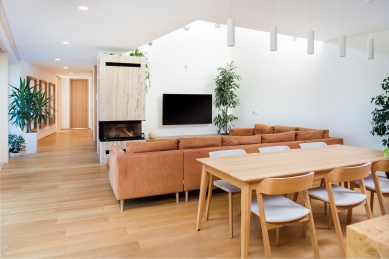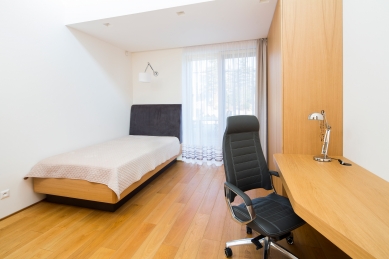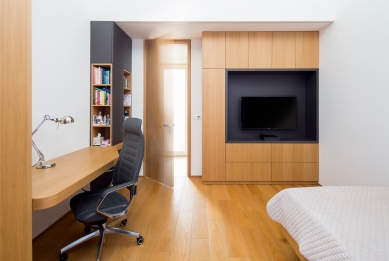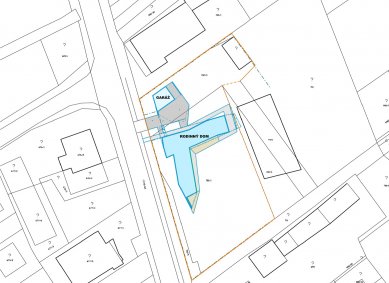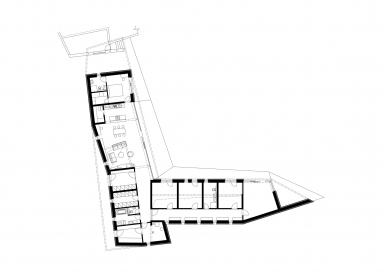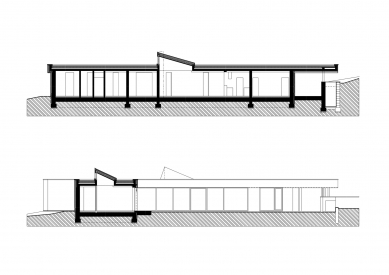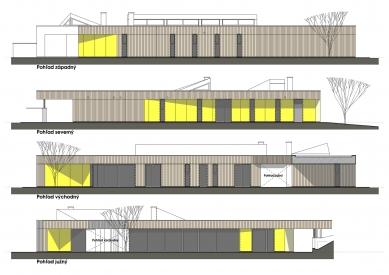
House on Samkov's Yard

The designed house is located in Rabča, in a diverse functional and architectural environment. The proposal addresses the new construction of a house along with a separate double garage.
The urban conditions in this part of the village are difficult to read, significantly transformed, and do not create a sufficient spatial framework for the positioning of the building, which would develop local urban customs.
The house forms an L-composition, with the north-south wing acting as a barrier between the state road of the III class and the owner's lot. In this way, we partially sacrifice the western sun but gain a quieter part of the land. We will still feel the setting sun in the rooms, as we helped ourselves with skylights above the rooms and living room.
The house is single-story; the size of the plot allows for a generous increase in the layout only on the ground floor. The extended length of the two wings does not bother us due to the need to create a visual and noise barrier.
The arrangement and mutual connections of the masses support the idea of surrounding the courtyard, as was customary in Orava villages in the past.
The architecture is pragmatic, and the broken lines of the mass relate to the conditions of the place and the lines of movement. The materials used (wooden cladding) respond to the customs of the region and also to the functional character of the production facilities on the eastern side. Here is the carpentry production of the homeowner's company.
The house is intended for the residence of 5 people; the east-west wing of the house is designated for the clients' married couple, while the north-south wing is for the residence of grown children (in the future, it will serve as a guest apartment with a separate entrance).
The urban conditions in this part of the village are difficult to read, significantly transformed, and do not create a sufficient spatial framework for the positioning of the building, which would develop local urban customs.
The house forms an L-composition, with the north-south wing acting as a barrier between the state road of the III class and the owner's lot. In this way, we partially sacrifice the western sun but gain a quieter part of the land. We will still feel the setting sun in the rooms, as we helped ourselves with skylights above the rooms and living room.
The house is single-story; the size of the plot allows for a generous increase in the layout only on the ground floor. The extended length of the two wings does not bother us due to the need to create a visual and noise barrier.
The arrangement and mutual connections of the masses support the idea of surrounding the courtyard, as was customary in Orava villages in the past.
The architecture is pragmatic, and the broken lines of the mass relate to the conditions of the place and the lines of movement. The materials used (wooden cladding) respond to the customs of the region and also to the functional character of the production facilities on the eastern side. Here is the carpentry production of the homeowner's company.
The house is intended for the residence of 5 people; the east-west wing of the house is designated for the clients' married couple, while the north-south wing is for the residence of grown children (in the future, it will serve as a guest apartment with a separate entrance).
a02 architectural studio
The English translation is powered by AI tool. Switch to Czech to view the original text source.
0 comments
add comment


