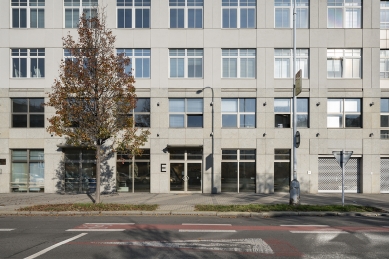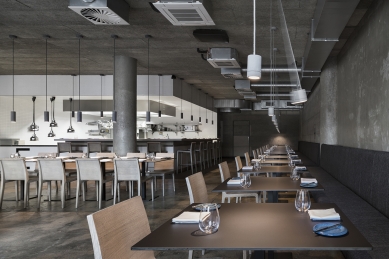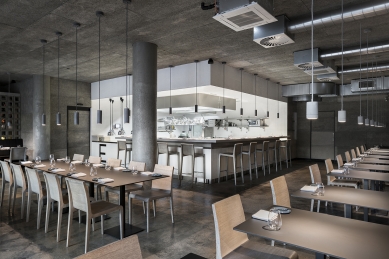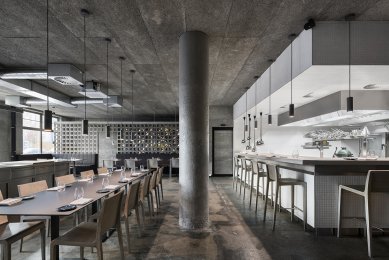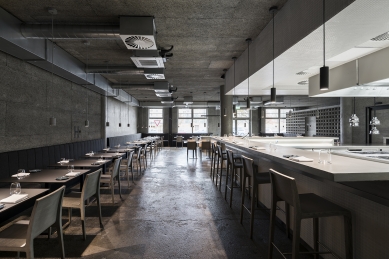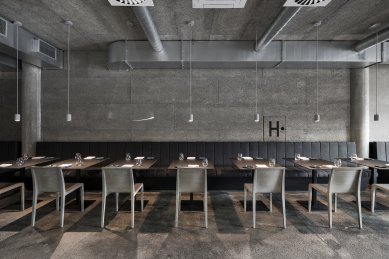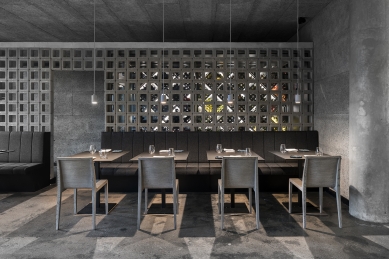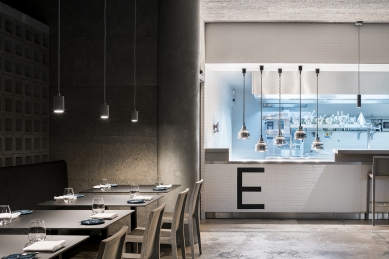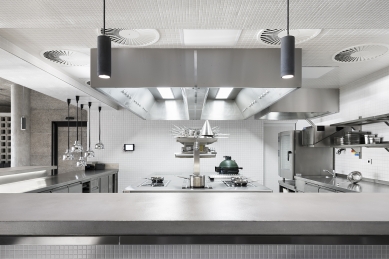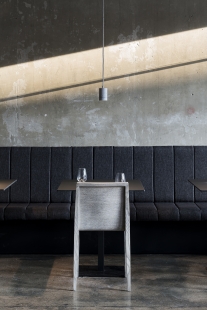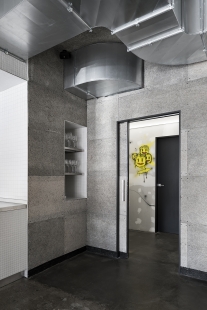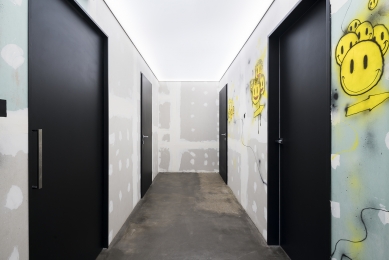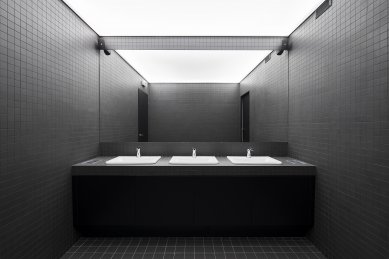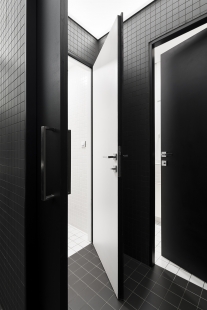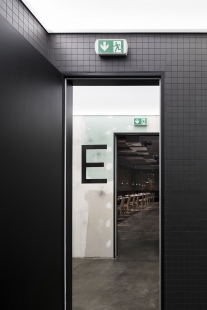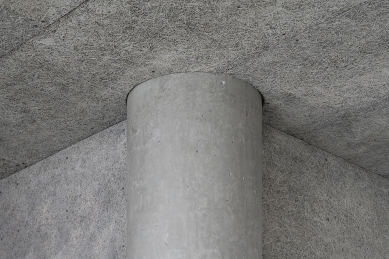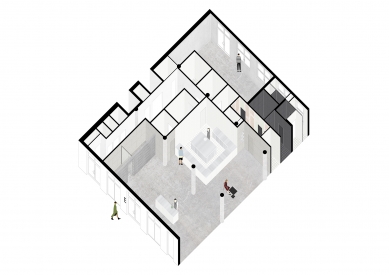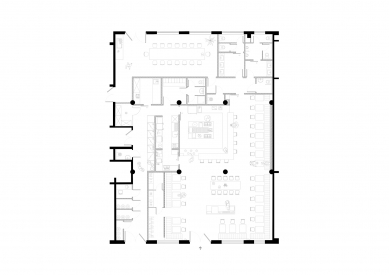
The Eatery

Holešovice Bistro, with its ambiguous name, hints at the main concept of the project: a dining hall as a theater. The architecture creates a stage for performances taking place in the kitchen and on the plate. Key principles – rationality, contrast, naturalness, moderation, transparency, and modern interpretation of Czech classics – align with the gastronomic philosophy of the fine-dining establishment.
Layout and Operation
The open kitchen is the heart of the compact restaurant space, lined with continuous upholstered benches. High seating around the kitchen allows guests to observe the preparation of dishes and connect with the chefs. The absence of a traditional bar is replaced by a detached workstation for waiters directly opposite the restaurant's entrance. A semi-transparent wall softly separates the wine cellar and the informal cloakroom. Rational organization of all operations supports their clarity.
Materials
The unusual use of common materials clearly defines individual functions and creates unorthodox connections. The revelation of the supporting reinforced concrete structures defines the predominant austere character, which is supported by carefully selected furnishings and similarly raw heraklit. These wood-cement boards without surface treatments serve an acoustic function and also allude to the stone cladding of the building. Ordinary concrete blocks stacked upright form a grid of an unfinished partial partition. In contrast to the monochromatic rawness of the guest area, the white ceramic cladding and stainless steel of the service areas underscore minimal graphics. Deliberately unfinished drywall partitions in the hallway create a mildly shocking transition from shades of gray to the black-and-white minimalism of the restrooms.
Lighting
The types of lighting support the material solutions and functions: discreet concrete fixtures create an intimate, warm atmosphere at individual tables for guests, while cold, strong light emphasizes the hygienic-technical character of the service areas. Surface lighting from stretched ceilings in the hallway and restrooms creates strong contrasts with the wall materials. Backlighting of the wine cellar creates a subtle play of colors and the only "decoration" in the space.
Conclusion
The bistro is located on the ground floor of an administrative building from the 1990s, where originally (and paradoxically) a store selling interior decorations operated. Throughout the entire process, it was essential to maintain strict simplicity and clarity of space and principles. The uncompromised result also benefits from nearly ideal, intense collaboration with the future users of the space.
Layout and Operation
The open kitchen is the heart of the compact restaurant space, lined with continuous upholstered benches. High seating around the kitchen allows guests to observe the preparation of dishes and connect with the chefs. The absence of a traditional bar is replaced by a detached workstation for waiters directly opposite the restaurant's entrance. A semi-transparent wall softly separates the wine cellar and the informal cloakroom. Rational organization of all operations supports their clarity.
Materials
The unusual use of common materials clearly defines individual functions and creates unorthodox connections. The revelation of the supporting reinforced concrete structures defines the predominant austere character, which is supported by carefully selected furnishings and similarly raw heraklit. These wood-cement boards without surface treatments serve an acoustic function and also allude to the stone cladding of the building. Ordinary concrete blocks stacked upright form a grid of an unfinished partial partition. In contrast to the monochromatic rawness of the guest area, the white ceramic cladding and stainless steel of the service areas underscore minimal graphics. Deliberately unfinished drywall partitions in the hallway create a mildly shocking transition from shades of gray to the black-and-white minimalism of the restrooms.
Lighting
The types of lighting support the material solutions and functions: discreet concrete fixtures create an intimate, warm atmosphere at individual tables for guests, while cold, strong light emphasizes the hygienic-technical character of the service areas. Surface lighting from stretched ceilings in the hallway and restrooms creates strong contrasts with the wall materials. Backlighting of the wine cellar creates a subtle play of colors and the only "decoration" in the space.
Conclusion
The bistro is located on the ground floor of an administrative building from the 1990s, where originally (and paradoxically) a store selling interior decorations operated. Throughout the entire process, it was essential to maintain strict simplicity and clarity of space and principles. The uncompromised result also benefits from nearly ideal, intense collaboration with the future users of the space.
The English translation is powered by AI tool. Switch to Czech to view the original text source.
0 comments
add comment


