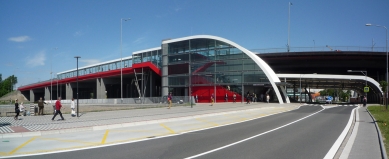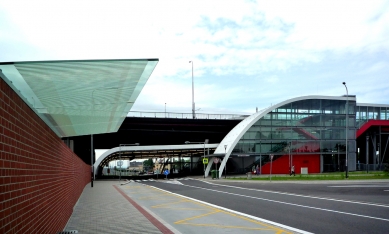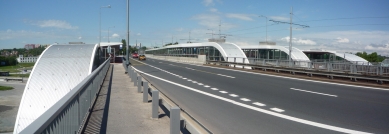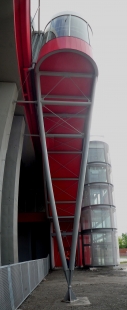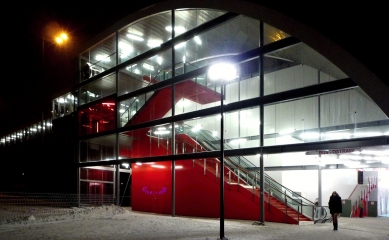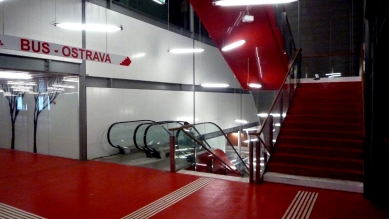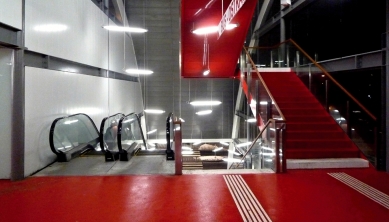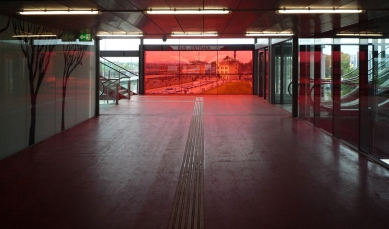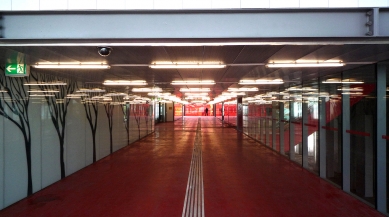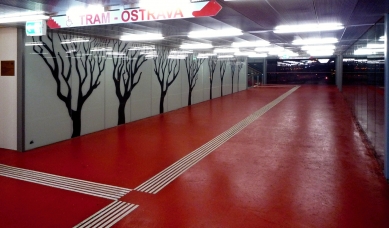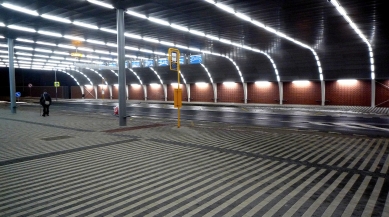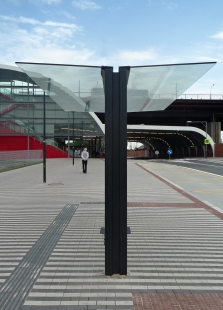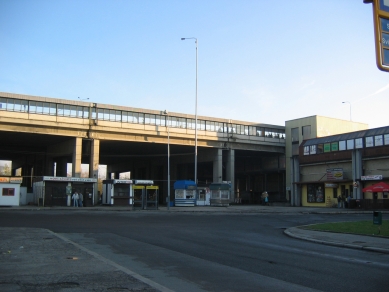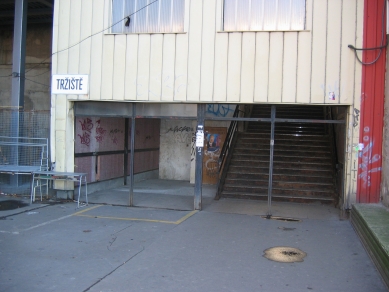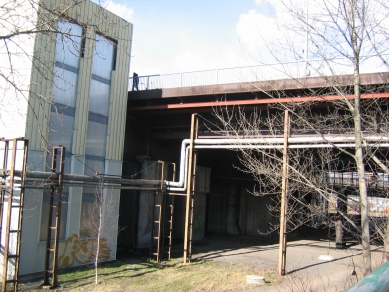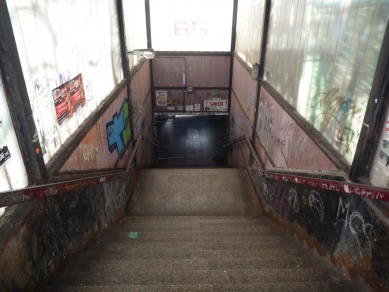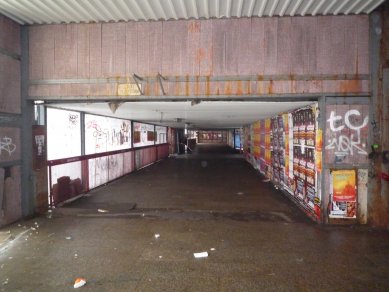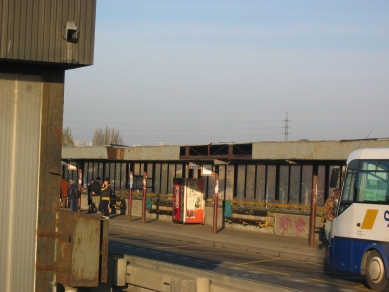
Svinov Bridges
<translation>transformation of the public transport transfer hub</translation>

ORIGINAL STATE
The Svinov Bridges were built in the 1970s as part of the new 28th of October Street to cross the railway line and the Odra River as the main connection between Ostrava and Poruba. Bus stops and the tram line Ostrava-Poruba were constructed on these bridges at an elevation of approximately 11 m above the original terrain. This placement necessitated addressing the problem of transporting passengers both between the bus and tram stop bridges, and between the bridges themselves and the terrain (where some bus stops were located) and primarily access to the ČD train station building. Below the bridges, at a height of approximately 6 m above the ground, a transverse corridor was created, which was connected to the stops on the bridges and the terrain only by stairs. On the reverse side of the tram stops, two personal elevators were additionally placed from the area beneath the bridges, away from pedestrian flows, hygienically problematic elevators, which were unsupervised and unstaffed.
To the north (towards the anticipated new ČD train station building), a so-called platform was constructed - a covered pedestrian walkway at a height of approximately 6 m above the ground. Descent from this platform was managed with temporary steel staircases and a ramp, which were demolished in 2005 due to emergency conditions, and access to the train station building was arranged through temporary pedestrian walkways beneath the bridges and a pedestrian path on the embankment, which was nicknamed "Goat Path." The so-called Platform was demolished in 2010.
This state did not allow access to the bus stops for immobile citizens, strollers, etc. The structural condition of the stops, access stairs, and the platform beneath the bridges was very poor. Also, the bridge structure itself was in a condition that urgently needed repair.
RECONSTRUCTION
The architectural solution for the entire transport hub is based on two fundamental assumptions:
1. All structures must withstand heavy traffic, and thus an environment made from durable materials that do not require frequent maintenance is necessary, considering the difficulties of taking some elements out of service for maintenance.
2. All spaces must be maximally under public control, without dark corners, and with the maximum amount of light, both natural and artificial.
Material and operational solutions for the transfer hub were limiting for the architectural design.
The overall philosophy of the final solution is in the feeling of large space. The transparency of the design blurs the differences between the inside and the outside. When a user is outside these spaces, they know what it is like inside, and when they are inside, they are essentially outside. Warm and signal red - this is what we step on; it guides us in the space. The space is not enclosed (it extends to the station and on the other side to the shops; the surfaces are shiny, inert gray and white. Everything is subordinated to subconscious self-orientation.
The solution of the transfer hub is a reconstruction of existing spaces and structures and, at the same time, with the new use, also the completion of new spaces and structures. The aim was to create, in limited spatial conditions, not only a functional whole but also an architectural work as part of the Svinov Bridges. In creating the volumes, the purpose of the building, its dynamics, and the passage of objects were decisive. The architecture of all objects appears as a unified whole, even though the objects are located in places allowed by the bridge structures and operational connections. The overall reconstruction and renovation of the concrete Svinov Bridges allows the architecture of the bridges to be connected with the architecture of the transfer hub so that they become a single entity and appear that way outwardly. The main highlighted lines of the objects (in white) characterize movement and, at the same time, with their softness, approach human nature. These lines rise from the ground and arch into a horizontal position - a motion that predominates on the bridges. By creating stops under the new structure beneath the bridges, this previously unsightly area is rehabilitated, utilized, and given a new purpose. The side stair towers allow passengers to access all levels of this hub and also provide a view of the surroundings, thus facilitating orientation in space. The southern tower also allows for the anticipated connection to new commercial facilities that will be located where the former platform was.
The stair towers contain stairs, escalators, and elevators; these elements, including the constructions of landings and the transverse corridor and other elements at tram stops, are conceived here as inserted elements and are highlighted in red. This signal color accentuates these movement-designated parts within a static glazed shell, making them visible from the outside of the buildings - they are not hidden behind the structure but become part of the exterior and serve to better orientate in space. The landings' floors, as well as the floors of the transverse corridor and stair surfaces, are red. This optical division of the building into an envelope and filling emphasizes the functionality of these constructions and creates a certain tension between these parts. In the soft and calm - white - envelope, the red movement of the content expresses the disordered motion within these constructions.
All steel constructions are provided with corrosion-resistant surface treatment, and the walls of the buildings, as well as, for example, the elevator shafts and cages, are transparent - glazed. The stair towers feature a steel structure with a roof that arches down to the ground. The side walls are glazed with safety glass to ensure maximum visibility both outside and inside the buildings. The same shapes and materials are used for covering the stairs and elevators at the tram stops and for the overall covering of the transfer space beneath the bridges. White, gray, and red colors of durable galvanized constructions and transparent clear glass are the primary materials used.
And the space between the Svinov Bridges and the train station is reserved for commercial facilities, which is currently on hold under an approved zoning decision.
The Svinov Bridges were built in the 1970s as part of the new 28th of October Street to cross the railway line and the Odra River as the main connection between Ostrava and Poruba. Bus stops and the tram line Ostrava-Poruba were constructed on these bridges at an elevation of approximately 11 m above the original terrain. This placement necessitated addressing the problem of transporting passengers both between the bus and tram stop bridges, and between the bridges themselves and the terrain (where some bus stops were located) and primarily access to the ČD train station building. Below the bridges, at a height of approximately 6 m above the ground, a transverse corridor was created, which was connected to the stops on the bridges and the terrain only by stairs. On the reverse side of the tram stops, two personal elevators were additionally placed from the area beneath the bridges, away from pedestrian flows, hygienically problematic elevators, which were unsupervised and unstaffed.
To the north (towards the anticipated new ČD train station building), a so-called platform was constructed - a covered pedestrian walkway at a height of approximately 6 m above the ground. Descent from this platform was managed with temporary steel staircases and a ramp, which were demolished in 2005 due to emergency conditions, and access to the train station building was arranged through temporary pedestrian walkways beneath the bridges and a pedestrian path on the embankment, which was nicknamed "Goat Path." The so-called Platform was demolished in 2010.
This state did not allow access to the bus stops for immobile citizens, strollers, etc. The structural condition of the stops, access stairs, and the platform beneath the bridges was very poor. Also, the bridge structure itself was in a condition that urgently needed repair.
RECONSTRUCTION
The architectural solution for the entire transport hub is based on two fundamental assumptions:
1. All structures must withstand heavy traffic, and thus an environment made from durable materials that do not require frequent maintenance is necessary, considering the difficulties of taking some elements out of service for maintenance.
2. All spaces must be maximally under public control, without dark corners, and with the maximum amount of light, both natural and artificial.
Material and operational solutions for the transfer hub were limiting for the architectural design.
The overall philosophy of the final solution is in the feeling of large space. The transparency of the design blurs the differences between the inside and the outside. When a user is outside these spaces, they know what it is like inside, and when they are inside, they are essentially outside. Warm and signal red - this is what we step on; it guides us in the space. The space is not enclosed (it extends to the station and on the other side to the shops; the surfaces are shiny, inert gray and white. Everything is subordinated to subconscious self-orientation.
The solution of the transfer hub is a reconstruction of existing spaces and structures and, at the same time, with the new use, also the completion of new spaces and structures. The aim was to create, in limited spatial conditions, not only a functional whole but also an architectural work as part of the Svinov Bridges. In creating the volumes, the purpose of the building, its dynamics, and the passage of objects were decisive. The architecture of all objects appears as a unified whole, even though the objects are located in places allowed by the bridge structures and operational connections. The overall reconstruction and renovation of the concrete Svinov Bridges allows the architecture of the bridges to be connected with the architecture of the transfer hub so that they become a single entity and appear that way outwardly. The main highlighted lines of the objects (in white) characterize movement and, at the same time, with their softness, approach human nature. These lines rise from the ground and arch into a horizontal position - a motion that predominates on the bridges. By creating stops under the new structure beneath the bridges, this previously unsightly area is rehabilitated, utilized, and given a new purpose. The side stair towers allow passengers to access all levels of this hub and also provide a view of the surroundings, thus facilitating orientation in space. The southern tower also allows for the anticipated connection to new commercial facilities that will be located where the former platform was.
The stair towers contain stairs, escalators, and elevators; these elements, including the constructions of landings and the transverse corridor and other elements at tram stops, are conceived here as inserted elements and are highlighted in red. This signal color accentuates these movement-designated parts within a static glazed shell, making them visible from the outside of the buildings - they are not hidden behind the structure but become part of the exterior and serve to better orientate in space. The landings' floors, as well as the floors of the transverse corridor and stair surfaces, are red. This optical division of the building into an envelope and filling emphasizes the functionality of these constructions and creates a certain tension between these parts. In the soft and calm - white - envelope, the red movement of the content expresses the disordered motion within these constructions.
All steel constructions are provided with corrosion-resistant surface treatment, and the walls of the buildings, as well as, for example, the elevator shafts and cages, are transparent - glazed. The stair towers feature a steel structure with a roof that arches down to the ground. The side walls are glazed with safety glass to ensure maximum visibility both outside and inside the buildings. The same shapes and materials are used for covering the stairs and elevators at the tram stops and for the overall covering of the transfer space beneath the bridges. White, gray, and red colors of durable galvanized constructions and transparent clear glass are the primary materials used.
And the space between the Svinov Bridges and the train station is reserved for commercial facilities, which is currently on hold under an approved zoning decision.
The English translation is powered by AI tool. Switch to Czech to view the original text source.
4 comments
add comment
Subject
Author
Date
No...
Winter
27.05.13 08:49
Opravdu to působí vzdušně a prostorně.
Dalibor Černý
30.05.13 02:01
U mě dobrý...
RobertSykora
01.06.13 12:14
Svinovské mosty
Luděk
22.01.15 08:03
show all comments


