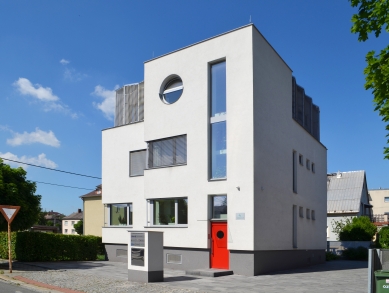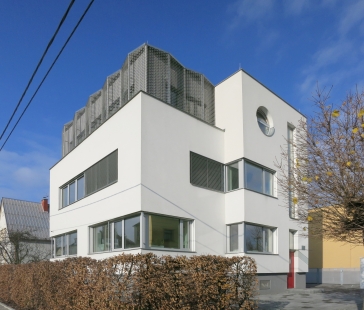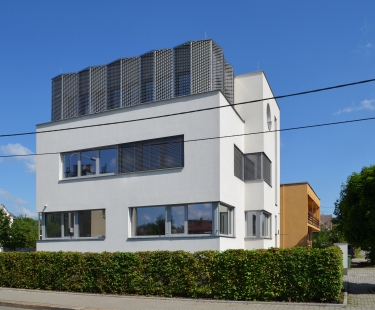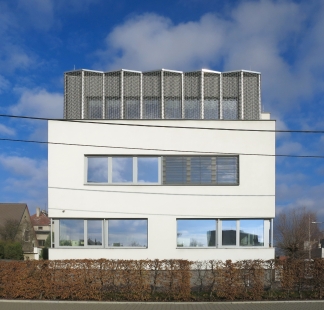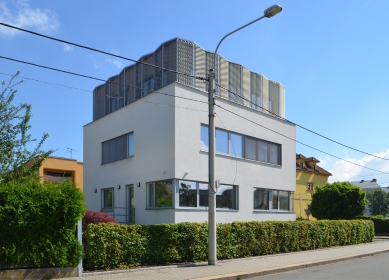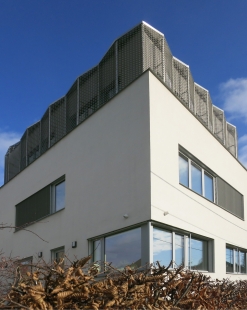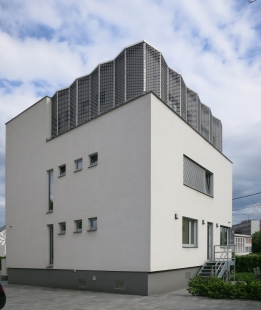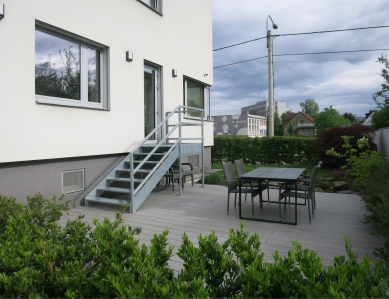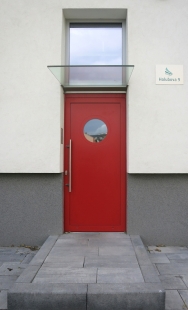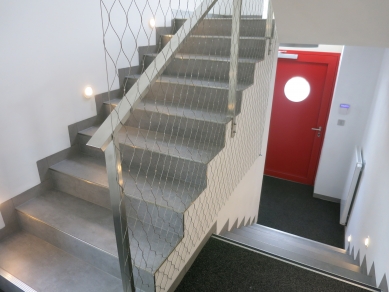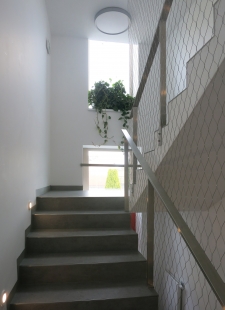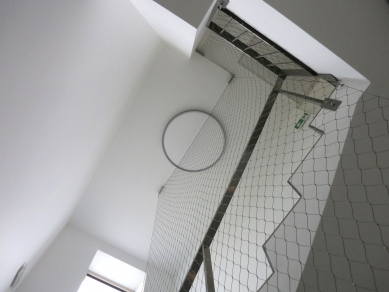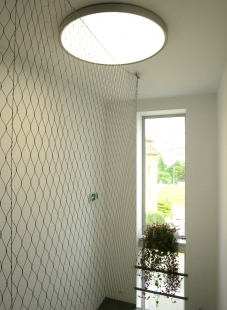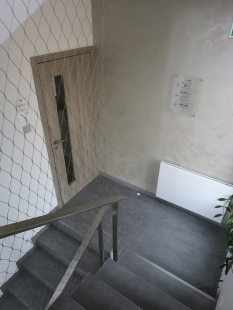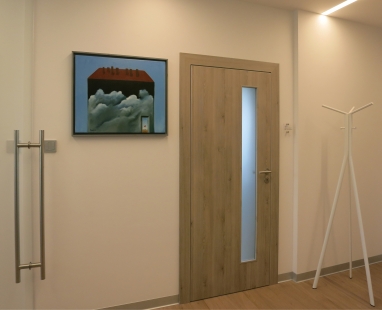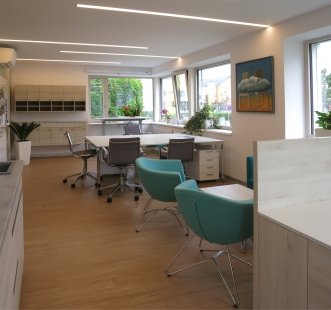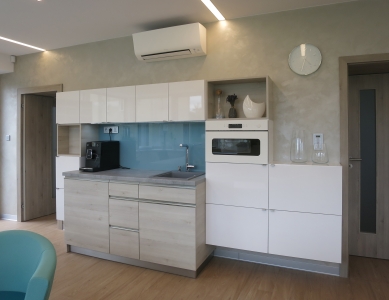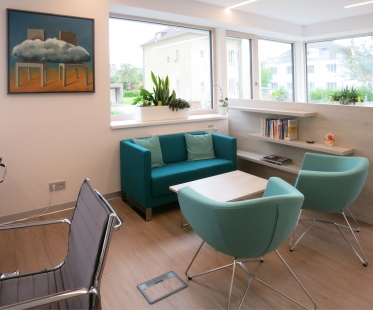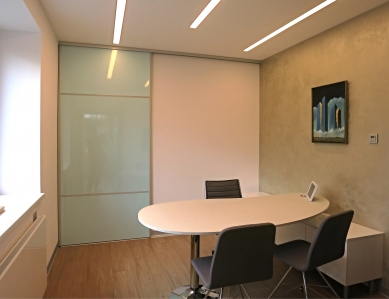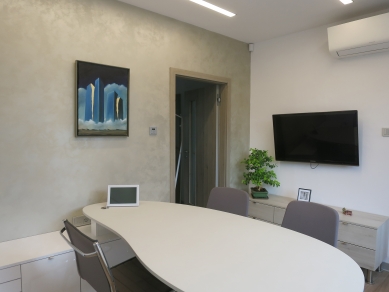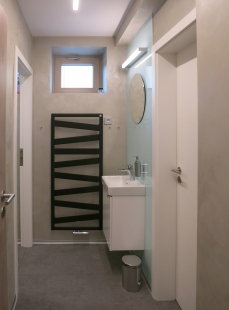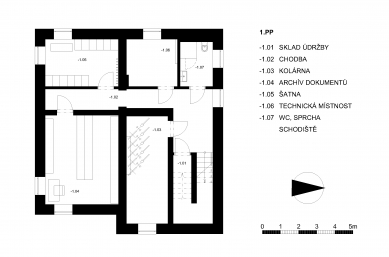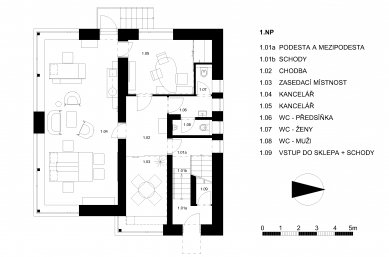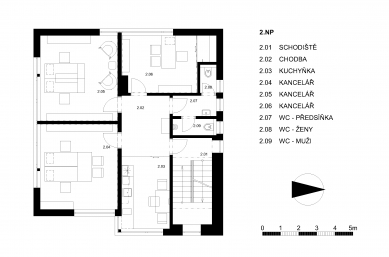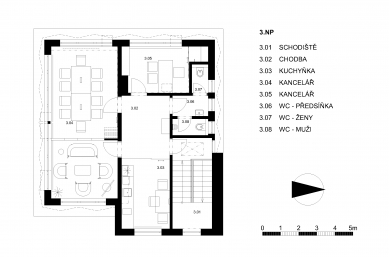
Holubova 9
renovation of a family house into a company headquarters

The object is located in a quiet area of an otherwise industrial part of Ostrava. In the immediate vicinity, there are mostly family houses, as well as smaller administrative buildings, a grammar school, and a medical faculty. The house is situated at the corner of Holubova and Rastislavova streets in Ostrava-Vítkovice.
The goal of the design was to create a representative building for the company’s headquarters by reconstructing a family house from the 1950s. The architectural solution is based on the corner location of the building. The massing of the building adapts to the surrounding development while creating a distinctive corner accent. The two floors maintain the footprint of the existing structures, while the third floor is slightly recessed into the floor plan. In front of the facade, which is maximally glazed on this floor, a jagged network made of aluminum expanded metal is presented, serving as a sunshade. The use of corner windows gives the building a more delicate appearance. The staircase block is topped with a round window at the 3rd floor, which is also repeated on the entrance doors. The red entrance doors accentuate the otherwise modest white-silver color scheme.
The architecture of the building is derived from the existing structures and dimensions and is rational, simple, and subordinated to the function of the building. The basement and the first floor, including the ceilings, have been preserved. The second and third above-ground floors are new, constructed from sandwich metal structures. The hipped roof has been replaced with a flat roof to maximize the usable floor area.
The three above-ground floors are designated for the company’s administrative activities and rental purposes. The basement contains space for bicycle storage, a storeroom, a technical room, and a bathroom. The ground floor houses two offices and a meeting room. On the second above-ground floor, there are three offices and a tea kitchen. The third above-ground floor contains one office, two meeting rooms that can be connected, and a tea kitchen. There are also restrooms on each floor.
The building is equipped with metal window structures with external blinds on three sides. On the third floor, sunshades made of polished aluminum expanded metal are installed in front of the facade. The outer parts of the windows are silver, and the interiors feature a light wood pattern; the building's plaster is smooth white, and the entrance doors have a red lacquered surface with a round glass section. Above the entrance, there is a glass awning. On the west side, a large office on the ground floor is connected to the terrain by a galvanized steel staircase. The plot is partly used for parking cars, but also for greenery and an outdoor terrace suitable for meetings or corporate social events.
The reconstruction has managed to bring more light inside through larger window openings, but while designing the interior, it was necessary to consider that these spaces were not primarily intended for offices. Their size and height did not correspond to office standards, as the building was originally intended for residential use. Therefore, the materials used throughout the building are predominantly light shades, especially on the walls and furniture. The floors are in a subtle contrasting shade for practical reasons.
The lights in the offices are integrated into the ceiling. The walls are white, combined with a painterly coating with subtle reflections. The furniture and interior doors are made from laminated boards in light wood decor, white gloss, and light gray ultra-matte on the table tops. The metal parts are in glossy chrome. A stainless steel net is stretched between the stair railings, complemented by a simple stainless steel handrail without infill.
The staircase space is illuminated by flush-mounted round lights that echo the shape of the window on the facade and the entrance doors. While the staircase area is composed in neutral natural tones to emphasize the red entrance doors, other parts of the interior are always complemented by some colorful element in various shades of fresh turquoise.
The interior of the ground floor offices is enhanced by oil paintings created by the architect of the reconstruction, Václav Filandr.
The goal of the design was to create a representative building for the company’s headquarters by reconstructing a family house from the 1950s. The architectural solution is based on the corner location of the building. The massing of the building adapts to the surrounding development while creating a distinctive corner accent. The two floors maintain the footprint of the existing structures, while the third floor is slightly recessed into the floor plan. In front of the facade, which is maximally glazed on this floor, a jagged network made of aluminum expanded metal is presented, serving as a sunshade. The use of corner windows gives the building a more delicate appearance. The staircase block is topped with a round window at the 3rd floor, which is also repeated on the entrance doors. The red entrance doors accentuate the otherwise modest white-silver color scheme.
The architecture of the building is derived from the existing structures and dimensions and is rational, simple, and subordinated to the function of the building. The basement and the first floor, including the ceilings, have been preserved. The second and third above-ground floors are new, constructed from sandwich metal structures. The hipped roof has been replaced with a flat roof to maximize the usable floor area.
The three above-ground floors are designated for the company’s administrative activities and rental purposes. The basement contains space for bicycle storage, a storeroom, a technical room, and a bathroom. The ground floor houses two offices and a meeting room. On the second above-ground floor, there are three offices and a tea kitchen. The third above-ground floor contains one office, two meeting rooms that can be connected, and a tea kitchen. There are also restrooms on each floor.
The building is equipped with metal window structures with external blinds on three sides. On the third floor, sunshades made of polished aluminum expanded metal are installed in front of the facade. The outer parts of the windows are silver, and the interiors feature a light wood pattern; the building's plaster is smooth white, and the entrance doors have a red lacquered surface with a round glass section. Above the entrance, there is a glass awning. On the west side, a large office on the ground floor is connected to the terrain by a galvanized steel staircase. The plot is partly used for parking cars, but also for greenery and an outdoor terrace suitable for meetings or corporate social events.
The reconstruction has managed to bring more light inside through larger window openings, but while designing the interior, it was necessary to consider that these spaces were not primarily intended for offices. Their size and height did not correspond to office standards, as the building was originally intended for residential use. Therefore, the materials used throughout the building are predominantly light shades, especially on the walls and furniture. The floors are in a subtle contrasting shade for practical reasons.
The lights in the offices are integrated into the ceiling. The walls are white, combined with a painterly coating with subtle reflections. The furniture and interior doors are made from laminated boards in light wood decor, white gloss, and light gray ultra-matte on the table tops. The metal parts are in glossy chrome. A stainless steel net is stretched between the stair railings, complemented by a simple stainless steel handrail without infill.
The staircase space is illuminated by flush-mounted round lights that echo the shape of the window on the facade and the entrance doors. While the staircase area is composed in neutral natural tones to emphasize the red entrance doors, other parts of the interior are always complemented by some colorful element in various shades of fresh turquoise.
The interior of the ground floor offices is enhanced by oil paintings created by the architect of the reconstruction, Václav Filandr.
The English translation is powered by AI tool. Switch to Czech to view the original text source.
0 comments
add comment


