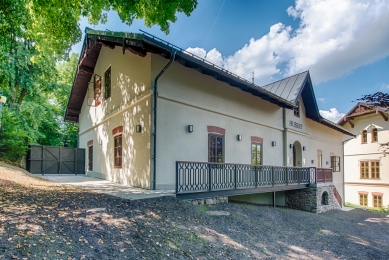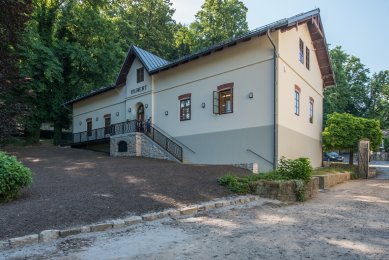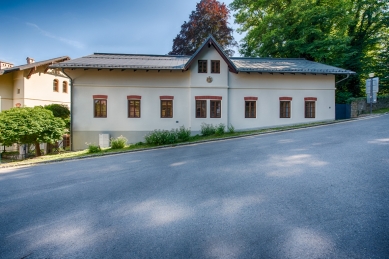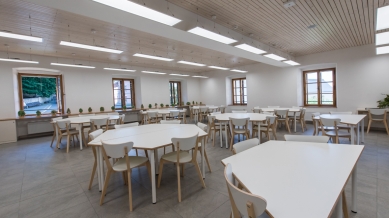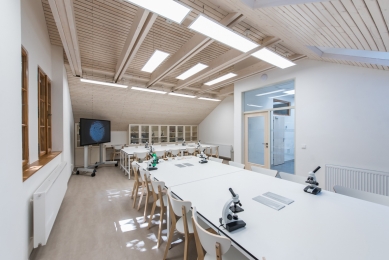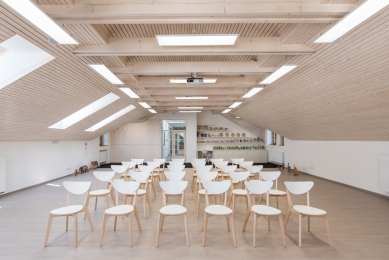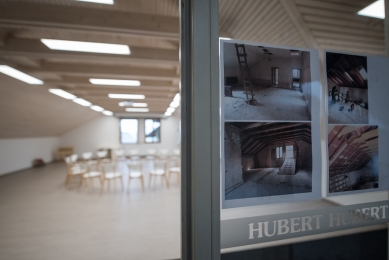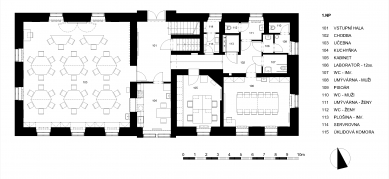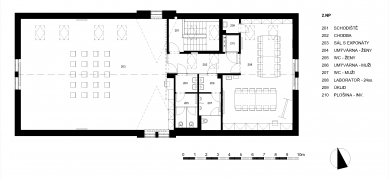
Reconstruction of the object "HUBERT" in the area of the castle in Hukvaldy

The castle in Hukvaldy, including the park, is situated in the center of the village. It was created by converting the administrative building of the Hukvaldy estate in 1855. The administration of the estate was moved to the former medieval inn. After 1948, the castle was taken away from the archbishopric and was used as a school, while an adjacent building served as a kitchen and dining room for the students. Later, the buildings were taken over by the Czech Music Fund, which initiated an insensitive renovation after the revolution, and then the buildings were returned to the Olomouc archbishopric. The smaller building in the castle complex had its proportions altered by raising the attic walls by about 1.5 m, changing the window and door openings, and the building was stripped of some facade elements and decorative features of the roof.
The current renovation (Hukvaldy Bishop's Environmental Resort) is designed for the educational activities of the archbishopric in the field of nature. The building includes classrooms, laboratories, a lecture room, and is also accessible to persons with disabilities, which is always a challenge in heritage-protected buildings. Decorative elements were restored on the facade of the building and on the roof, new fillings for the openings were added, and to reduce the altered proportions of the building, a new cornice was created. The roof is covered with dark titanium zinc sheets and sensitively complemented with the necessary skylights. Additionally, the sandstone access staircase was complemented with a new iron railing, which will also be installed in the future reconstruction of the castle itself.
Given that the building is intended for a completely new purpose, a contemporary interior has been inserted into the historical envelope of the building—though in a way that sensitively complements the less frequent historical elements (recessed windows and entrance doors). The materials in the interior are predominantly designed in light shades and white or cream colors, as the original windows are small, and the building is therefore not sufficiently naturally lit. The floors are designed in a practical light gray shade of ceramic tiles and vinyl—according to the purpose of the room. The windows, including the sills, are made of oak. The furniture is primarily made from cream-colored laminate for functional reasons, with some combinations of solid oak. To improve acoustic comfort, acoustic wooden ceilings have been added in larger rooms. Wooden elements of the roof and ceilings are treated with a white glaze. The interior doors and coat racks are finished in the same shade. In this case, the interior is not intended to be the dominant element but is meant to provide a subtle backdrop to the educational elements and the beautiful task of strengthening children's connection to creation—with reference to Pope Francis' encyclical Laudato si'.
The current renovation (Hukvaldy Bishop's Environmental Resort) is designed for the educational activities of the archbishopric in the field of nature. The building includes classrooms, laboratories, a lecture room, and is also accessible to persons with disabilities, which is always a challenge in heritage-protected buildings. Decorative elements were restored on the facade of the building and on the roof, new fillings for the openings were added, and to reduce the altered proportions of the building, a new cornice was created. The roof is covered with dark titanium zinc sheets and sensitively complemented with the necessary skylights. Additionally, the sandstone access staircase was complemented with a new iron railing, which will also be installed in the future reconstruction of the castle itself.
Given that the building is intended for a completely new purpose, a contemporary interior has been inserted into the historical envelope of the building—though in a way that sensitively complements the less frequent historical elements (recessed windows and entrance doors). The materials in the interior are predominantly designed in light shades and white or cream colors, as the original windows are small, and the building is therefore not sufficiently naturally lit. The floors are designed in a practical light gray shade of ceramic tiles and vinyl—according to the purpose of the room. The windows, including the sills, are made of oak. The furniture is primarily made from cream-colored laminate for functional reasons, with some combinations of solid oak. To improve acoustic comfort, acoustic wooden ceilings have been added in larger rooms. Wooden elements of the roof and ceilings are treated with a white glaze. The interior doors and coat racks are finished in the same shade. In this case, the interior is not intended to be the dominant element but is meant to provide a subtle backdrop to the educational elements and the beautiful task of strengthening children's connection to creation—with reference to Pope Francis' encyclical Laudato si'.
The English translation is powered by AI tool. Switch to Czech to view the original text source.
0 comments
add comment


